Big Personality
By Kari Richardson
August 2023 View more Home
A Spanish-style Downers Grove home gets an update with a light touch
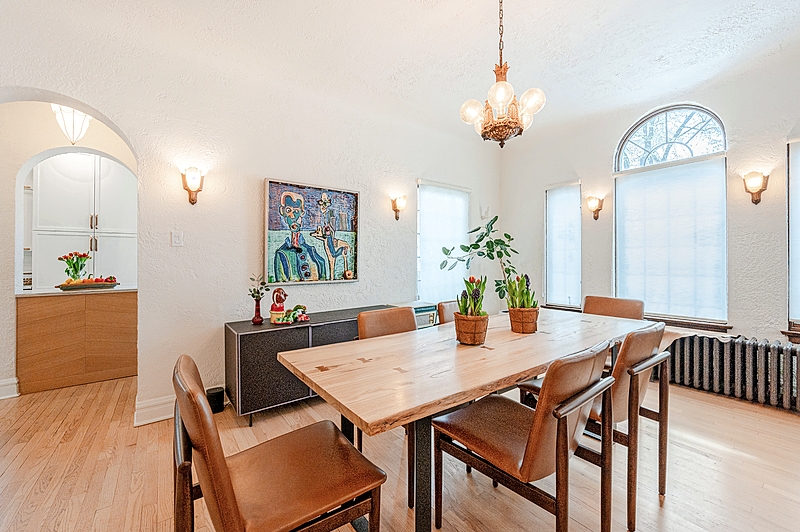
What do you get when you combine a 1920s Spanish-style home with a family of creative art lovers and a designer with plenty of space-saving ideas?A redesign that provides a nod to the past, looks ahead to the future, and makes every square inch count.
This 1,965-square-foot, three-bedroom, three-bath Downers Grove residence is home to a family of seven—two parents and five children. While some of the children are grown and no longer live there full-time, they still visit often. Space is at a premium.
The homeowners didn’t want to lose the charm of original period lighting, deeply textured plaster walls, scrolling ironwork windows, and built-in cabinetry. However, the home didn’t have enough storage, cooking space, or entertaining areas, so a remodel was in order. Angela Graefenhain, owner and principal designer of Naperville-based Graefenhain Designs, was hired to help with fresh ideas.
The original kitchen, for example, consisted of two rooms connected by an archway, one room too small to serve as anything more than a very small eating area. Graefenhain suggested removing the wall to create one larger, galley-style kitchen—a style favored by chefs for its efficiency. Graefenhain also helped the homeowners showcase their extensive art collection, which features works by Scott Kattenbraker and Adrian Vasquez, among others. “We were able to give the house a face-lift without tearing it up very much,” she says. “This house has a lot of personality that was fun to work with.”
1. (Above) An impressive art collection provided inspiration for designer Angela Graefenhain’s remodel of the 1920s Spanish-style home. A piece by Washington-based artist Scott Kattenbraker adds style to the dining room. Whimsical pieces created by some of the couple’s children rest on the sideboard below. A live-edge table and natural leather chairs from West Elm complete the space. The plaster walls, previously a yellowish shade, were refreshed with Sherwin Williams’s Alabaster.
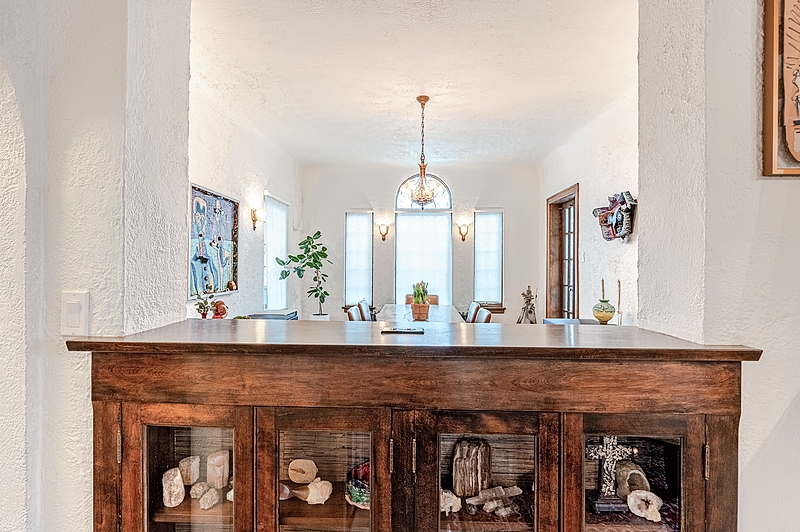
2. Built-in cupboards and vintage fixtures, such as the circa-1920s dining room chandelier, were among the elements the homeowners wished to preserve.
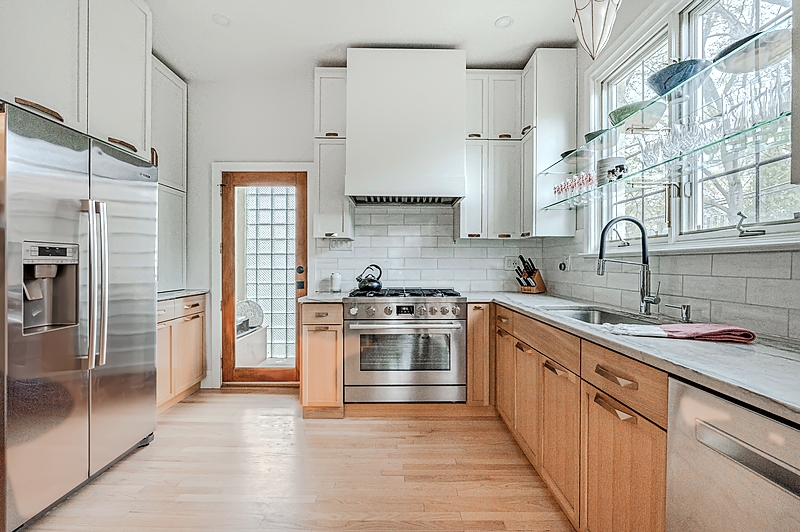
3. A light and bright aesthetic helps the kitchen appear larger. Rift-cut white-oak cabinetry is from Seneca Custom Cabinetry in Seneca, Illinois, with a refinished hardwood floor stained a matching shade. Geometric cabinet pulls purchased from Etsy add polish and warmth.
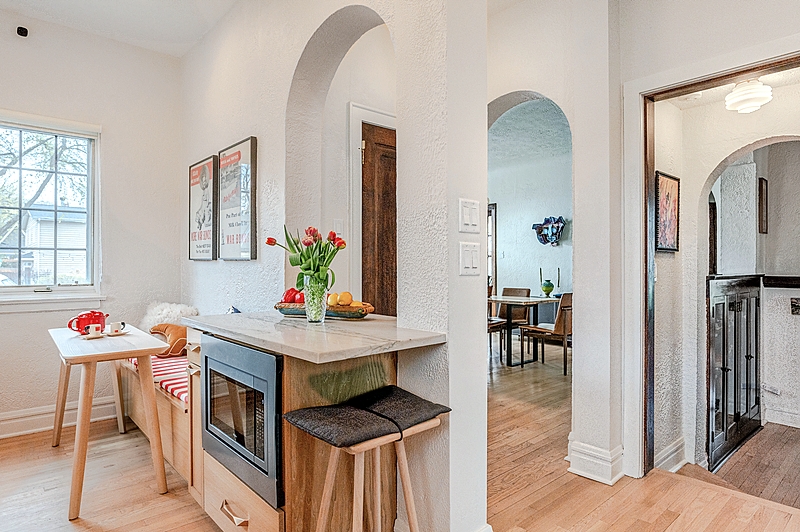
4. While the kitchen does not have enough room for an island, a service counter provides extra storage and countertop space, also housing the microwave. Charming arches were among the original features the homeowners sought to preserve while updating and modernizing their space.
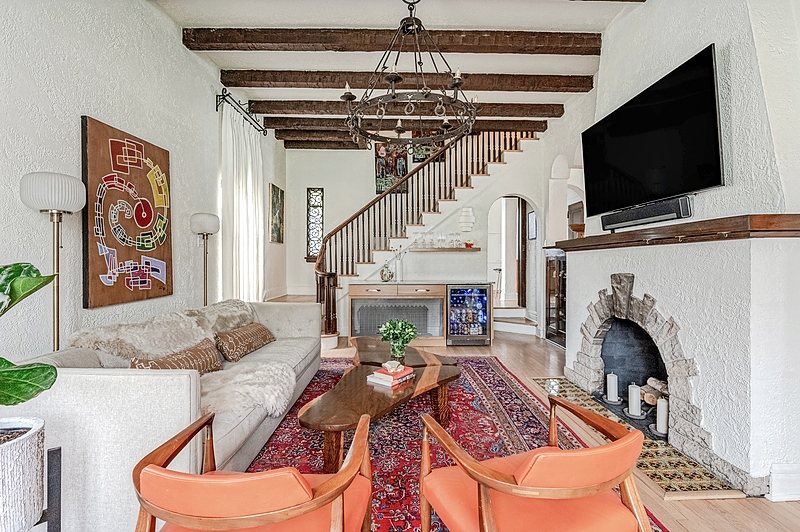
5. A second bar area in the family room houses cold drinks and glassware for guests and provides space for snacks during parties. This bar area, like the one in the kitchen, also was built around a radiator. The wagon-wheel chandelier is original to the home.
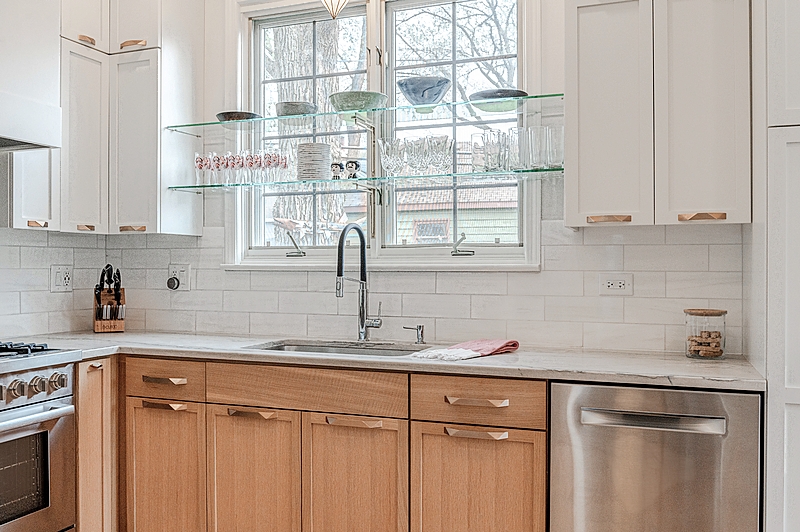
6. Over-the-sink glass shelving preserves the view while providing a convenient home base for frequently used items such as glasses. “These clients love to use special and fancy items in their everyday lives,” Graefenhain says.
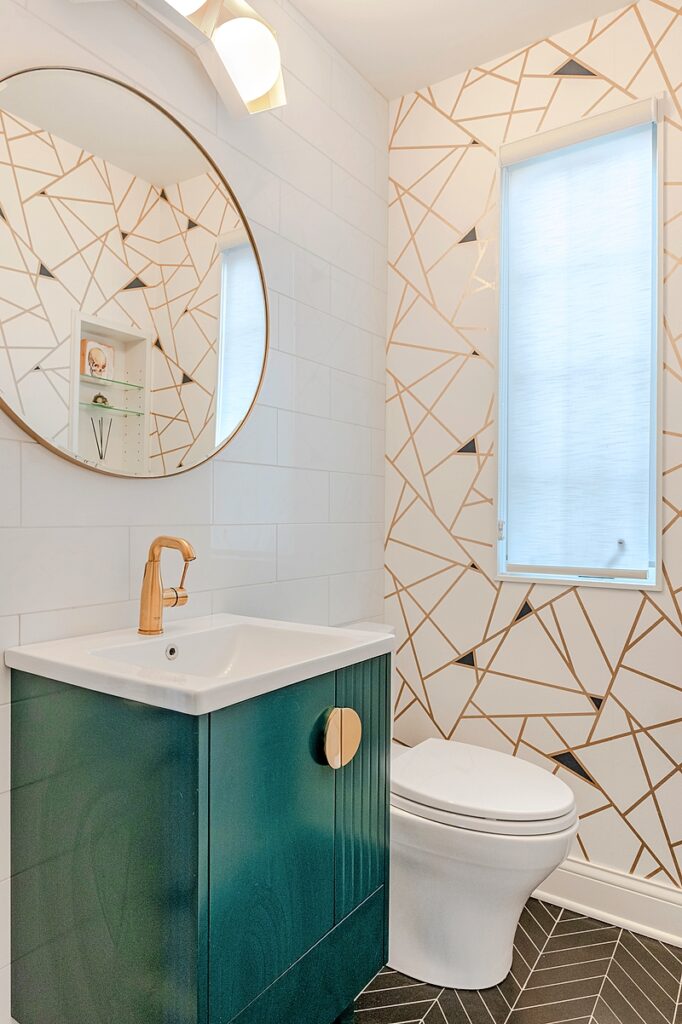
7. The first-floor powder room packs a punch in a small space. Key elements include natural stone floor tile in a chevron pattern and a deep-green vanity ordered in a custom size and depth to fit the tight dimensions. York Wallcoverings’s Risky Business wallpaper carries through the geometric motif.
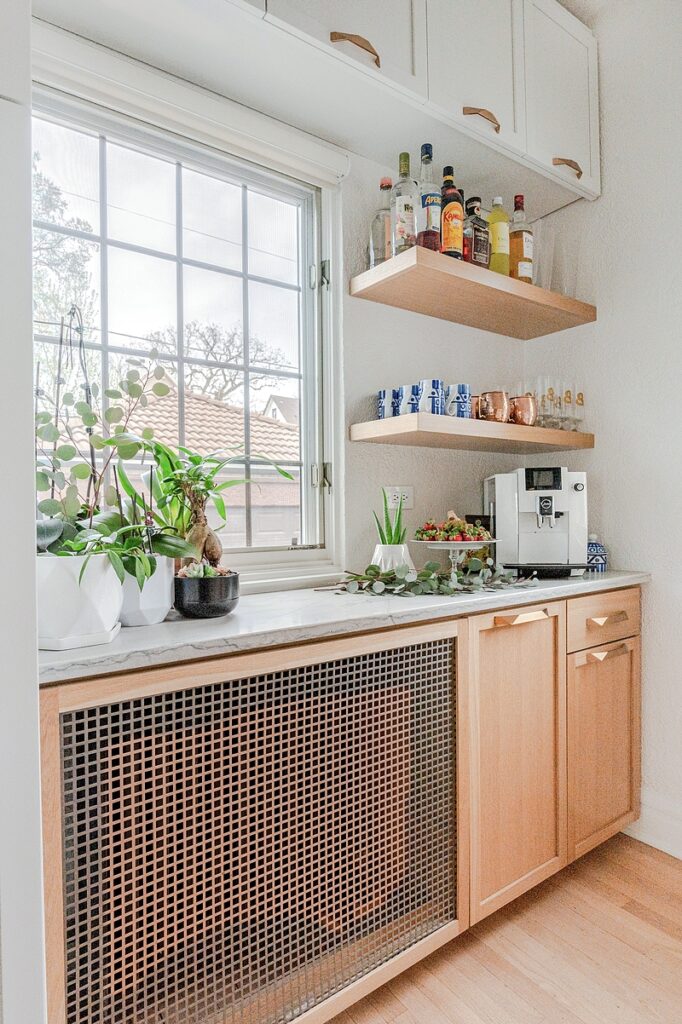
8. A coffee and beverage bar gathers all of the supplies needed for a morning—or afternoon—cup of joe. Graefenhain disguised radiators with perforated metal sheets from McNichols.com and custom cabinetry from Seneca Cabinets. The space-saving solution lets heat out, while creating usable counter space on top.
Photos: Marcin Suraj/Snapper Photography


