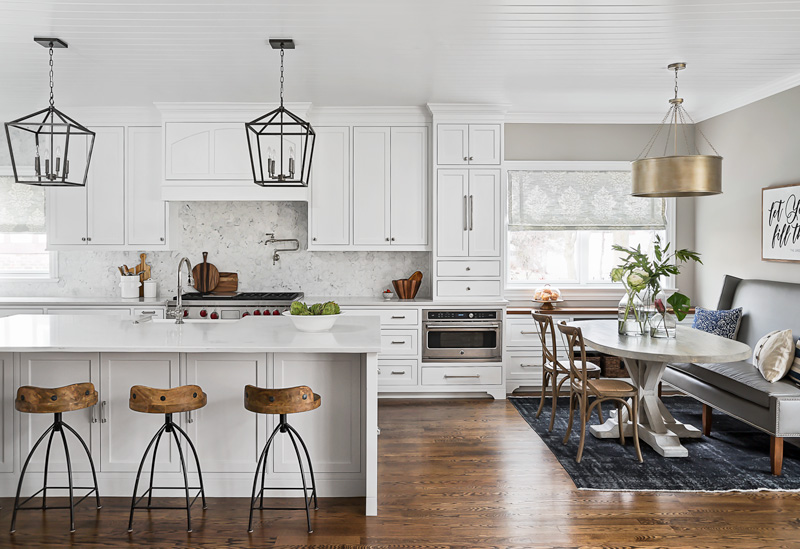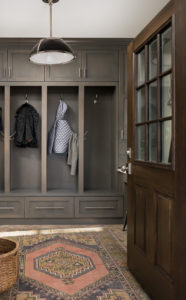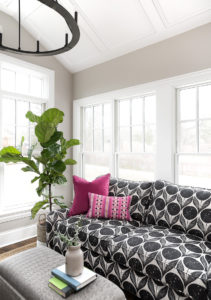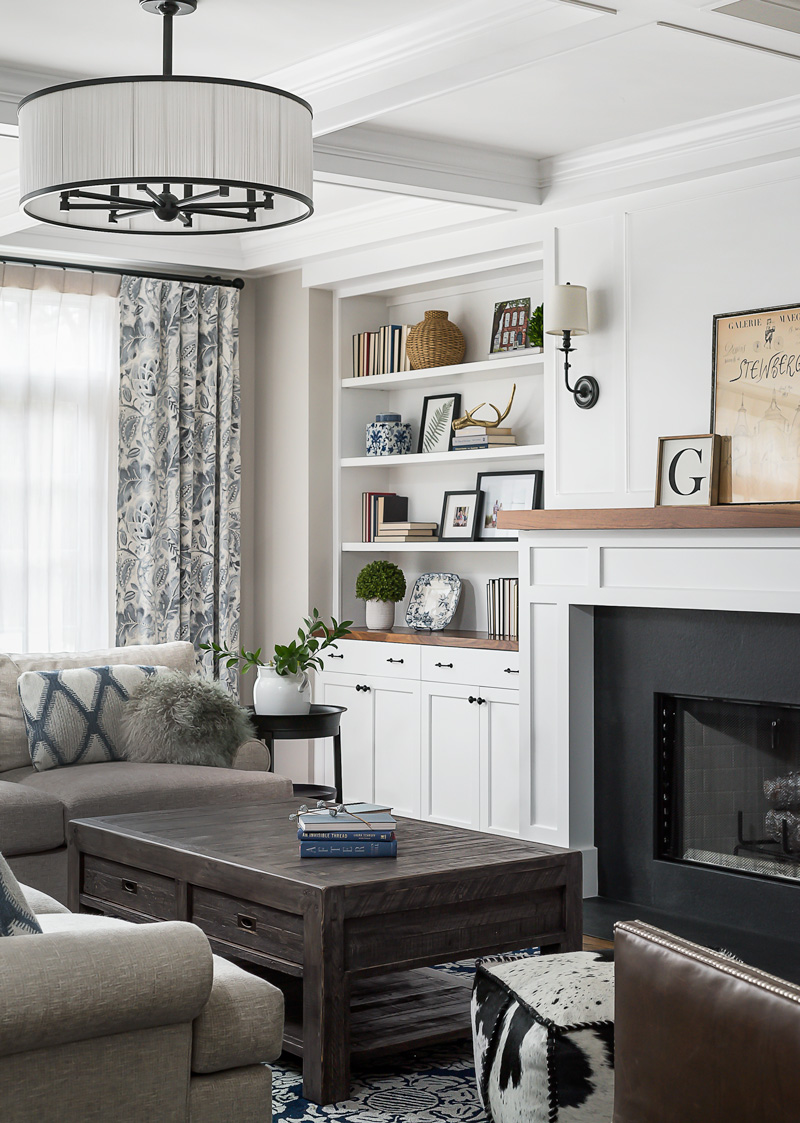Form Following Function
By Lisa Arnett
September 2018 View more Featured

Photos by Picture Perfect House
When Matthew and Sarah Green realized their family of five was outgrowing their south Wheaton home, they knew they wanted to build, not buy. “It was a great starter home … but it really wasn’t conducive to a growing family,” Matthew says. Sarah, a stay-at-home mom, and Matthew, a banker at J.P. Morgan, set out to find a lot on Wheaton’s north side—close to their church and friends—and they assembled a team of local building and design experts to see them through the process, including Warrenville-based L. Martinez Construction and Winfield-based architecture firm Draft Pro. They also brought in Amy Storm, owner of Designstorms in Glen Ellyn, and her lead designer, Jane Kostelyk, and the two helped tweak the architectural plans and select finishes that jibed with their vision for an open-concept family home.
We wanted it to look very bright, with lighter colors to open the space up more and have a lot of windows,” Matthew says. “The back half of our house faces east, so we wanted that morning sunlight to be able to come into the house.”
“I would definitely call the house transitional [in style],” Storm says. “But there are elements of cozy, put-your-feet-up, everyone’s welcome. As nice as it is in its quality, it’s very inviting, and it’s not intimidating—and that is very much like their family.”
Since beginning the homebuilding process, Matthew and Sarah have welcomed two more children and are now a family of seven. With four of their five kids under 5 years old, an open floor plan with clear sightlines was a must for the main level. “You can stand at the [kitchen] sink and see out into the backyard, into the bonus room, and into the family room,” Matthew says. “That was the key point that we told the architect: We need to be able to see the staircase … and the entryway from the kitchen, as well as what’s going on in the back of the house.”
 Finishes also were chosen for both form and function, including white oak floors, known for their durability, and kitchen countertops in white quartz. “They wanted that high-end look of marble, but the quartz is indestructible,” Storm says. “The kids could sit at the island and they could color with markers and it was going to clean up well.”
Finishes also were chosen for both form and function, including white oak floors, known for their durability, and kitchen countertops in white quartz. “They wanted that high-end look of marble, but the quartz is indestructible,” Storm says. “The kids could sit at the island and they could color with markers and it was going to clean up well.”
The 4,500-square-foot home has five bedrooms, including a master suite and three bedrooms upstairs, plus an in-law suite on the first floor and a 2,100-square-foot basement. The layout also incorporates bonus rooms on the first and second floors that meet specific needs for the family. “Sarah’s vision [for the first-floor bonus room] was that when her kids are outside playing in the yard, she could be in there with other moms and have a view of what the kids were doing,” Storm says. “It’d be a room that was more quiet, no TV, a place where a kid could sit and read, but it’s closely located to the rest of the living room.” When one or more kiddos wakes up earlier than the rest, they use the second-floor bonus room as a cozy TV-watching spot until everyone’s ready to head downstairs to start the day.
Naturally, maximizing storage was crucial for the family. “We didn’t leave a whole lot of space underutilized,” Matthew says. Every bedroom closet is outfitted with modular organizers that can shift as the children grow. In the family room, open shelving is anchored by closed cabinetry, which hides the electronic components and media. Clever kitchen storage includes ample cabinetry under the island, an overhead cabinet above the doorway and a desk alcove that the Greens use as a clutter catcher. “When people come over, you can take what you don’t want left out and throw it on there,” Matthew says. “There’s always something: mail, whatever the kids leave around. It helps us stay organized.”

Designstorms’ thoughtful choices made the mudroom—where the family would typically enter—both functional and beautiful. “We picked the brick paver floor tiles because they’re easy to clean, and each piece being a different color, it’s a great way to hide dirt, which is huge,” Storm says (see left). “We literally picked a stain color to look like the color of dirt for the cabinets. It’s not because the homeowners are dirty—the truth is, kids kick off their shoes into the cabinets.” The mudroom also features a desk for Sarah’s computer, and cabinetry to keep components—a printer and chargers—and a trash receptacle stowed out of sight.
In addition to these practical features, the Greens also wanted to add architectural interest to their new home with decorative millwork. “We did a coffered ceiling in the family room, and in the kitchen we did a wide [wooden] plank with a bevel on it,” Storm says. “We didn’t want to put beadboard on there; that crosses the line into shabby chic or a country kitchen kind of thing. The kitchen was so large, we needed a cost-effective way to get a treatment on the ceiling and not drop it and make it feel lower.”
For a process that took a year from breaking ground to move-in (see sidebar, “Start to Finish”), the Greens look back at the home-building process with satisfaction. “It’s not as scary as everyone makes it feel like. You do have to be patient. There are always delays that are out of your control,” Matthew says. “We are creating memories holiday by holiday that are different than our [old] house. Last year was a lot of firsts.”

Start to Finish
A chronology of homebuilding
Purchase lot
For most homeowners embarking on a new build, it starts with the land—either an empty lot or a teardown property. Homeowners who find and purchase their own land would need to hire a builder; another option is build-to-suit, where a lot is already owned by a builder. The Greens worked with real estate agent Maureen Rooney of Quaid and Rooney in Glen Ellyn to purchase a build-to-suit lot in Wheaton from L. Martinez Construction in October 2015.
Architectural plans
“Once we get the client to hone in on the specs and what they are looking for, we meet with the architect and go through the design process,” says Martinez, who works with Draft Pro in Winfield for architectural services. “It’s usually two to three months to get the final plans done and submitted for permit.”
Permitting
Receiving building permits from the appropriate municipality can take weeks or months. “Depending on the city, two to four weeks is typical,” Martinez says.
Break ground
The crew broke ground on the Greens’ home in April 2016, just as the couple received some news. “Our clients found out they were pregnant right as construction was starting,” says Designstorms’ Amy Storm, “so it was a race to the finish line.”
Foundation and framing
The first phase is to get the home “under roof.” Martinez estimates that the foundation pour and framing of the Greens’ home took about six weeks, then another four to six weeks for the mechanicals (plumbing, HVAC, electric).
Drywalling and insulation
After the mechanicals, the crew tackles insulation and drywalling for two to three weeks, then moves on to flooring and staircases.
Interior and exterior selections
As the crew is working through the build, the homeowners—either on their own or with the help of a designer—make selections for their interior and exterior finishes, starting with windows, siding, appliances and plumbing fixtures and moving on to flooring, trim, doors, and countertops. “Then comes the painting and all the final stuff, the fixtures … and the hardware and the little details to make it beautiful,” Martinez says.
Landscaping
A landscaping company performs final grading and installs any requested plantings, included grass and planter beds.
Final walk-through
In the weeks before move-in, the house undergoes final inspections and energy code tests required by the local municipality before being cleared for occupancy. The homeowners do a final walk-through of the home, and any items not yet completed go on the builder’s punch list.
Move in
The Greens moved into their home in April 2017.
Want to learn how to design a decor wall like the one above? Check out our print issue!


