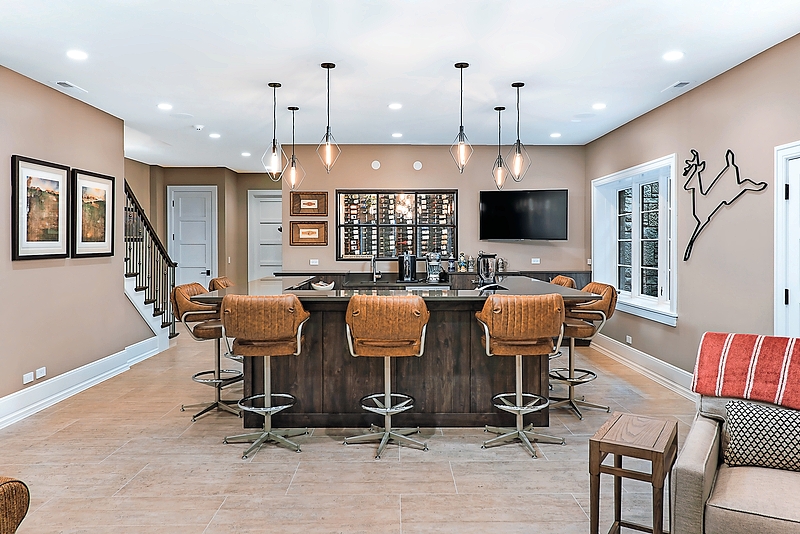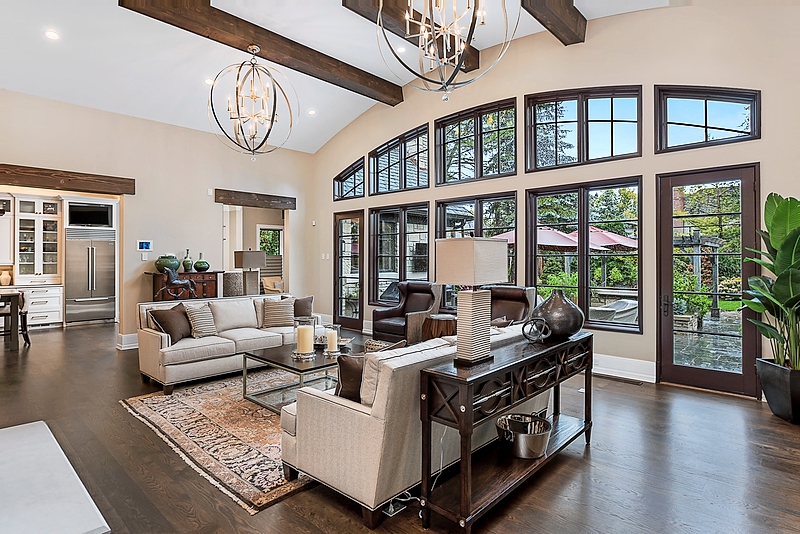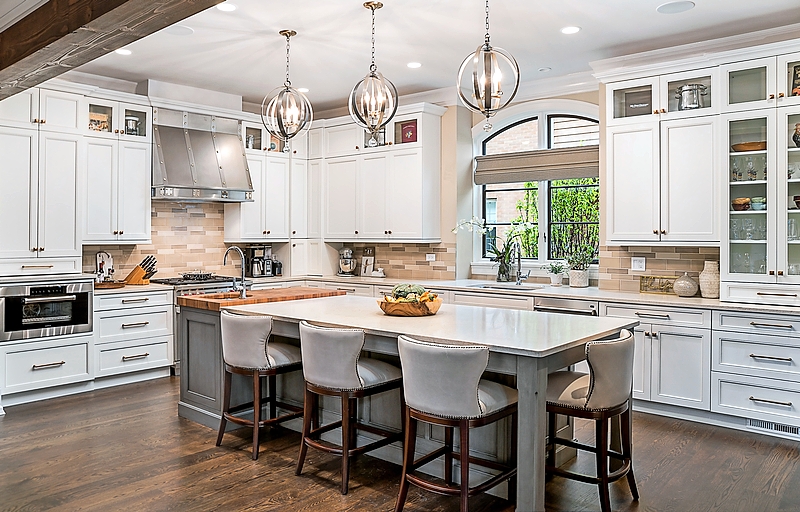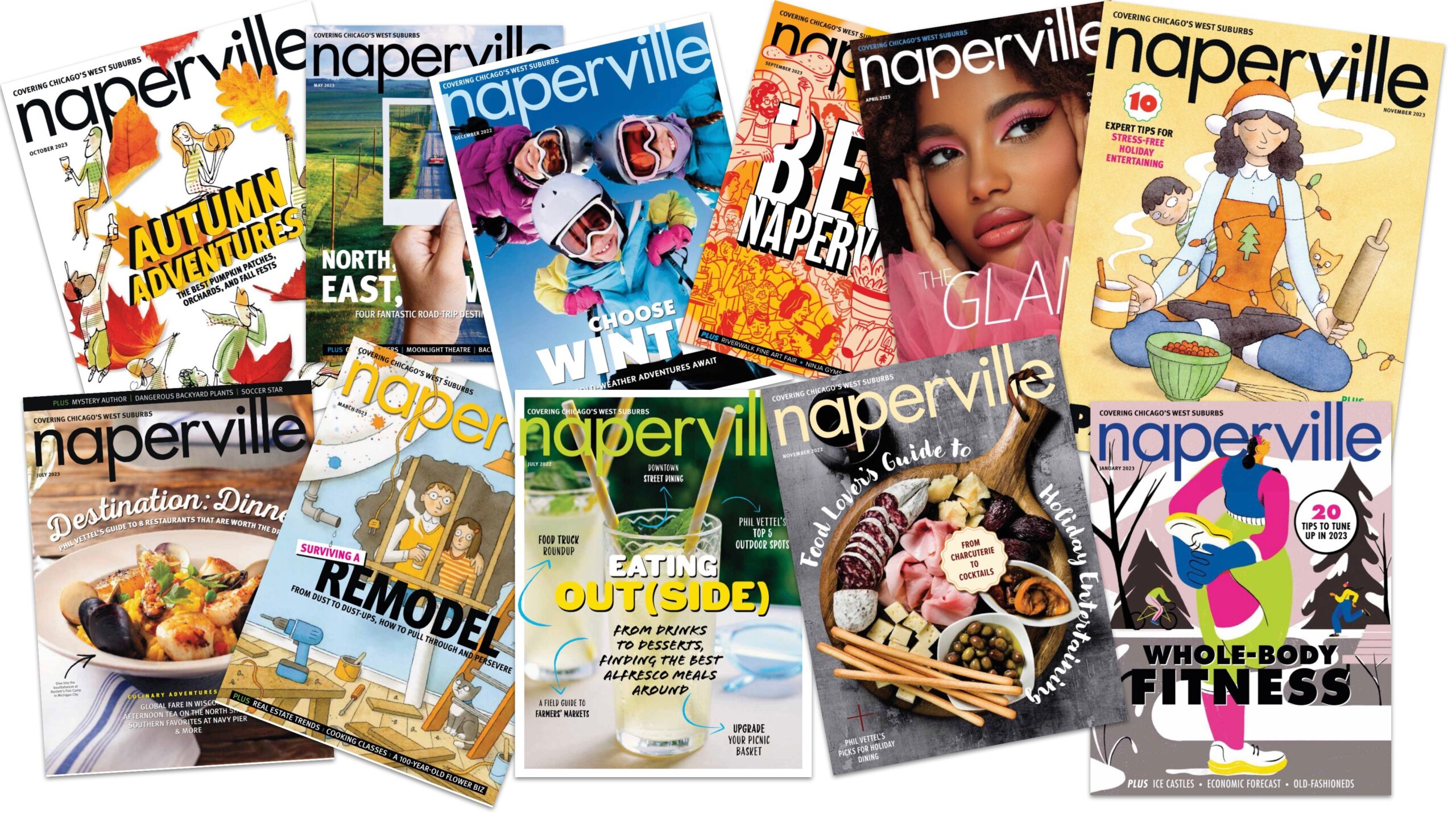Gather Here
By Lisa Arnett
May 2020 View more Home

Designer Maria Hildebrand selected these pendant lights for their simple, industrial look. The wrought-iron finish complements the black-paned window that looks into the adjacent
wine cellar.
“Our original plan was not to finish the basement until our one daughter said, ‘Where are we all going to party at?’ ” Steve says. Naperville-based Liam Brex designed this spacious U-shaped bar.
This metal John Deere stag was made for the Bencks by a customer of their business, West Side Tractor Sales, back in the 1960s.
Large-scale porcelain tiles are a neutral, practical flooring choice. “It really opens up the space by not having too many grout joints,” Hildebrand says.
It was our dream to build a house together,” says Beth Benck. After hunting for the perfect Elmhurst lot, she and husband Steve Benck are now settled into their new-build dream home. “Like most grandparents, we just wanted a space for our family to gather.”
The Benck family owns West Side Tractor Sales, which has 11 locations in Illinois and Indiana, including one in Naperville. They hired Rich Barnes of Barnes Architects to design their stone and stucco home and serve as construction manager.


Photos by Marina Storm, Picture Perfect House


