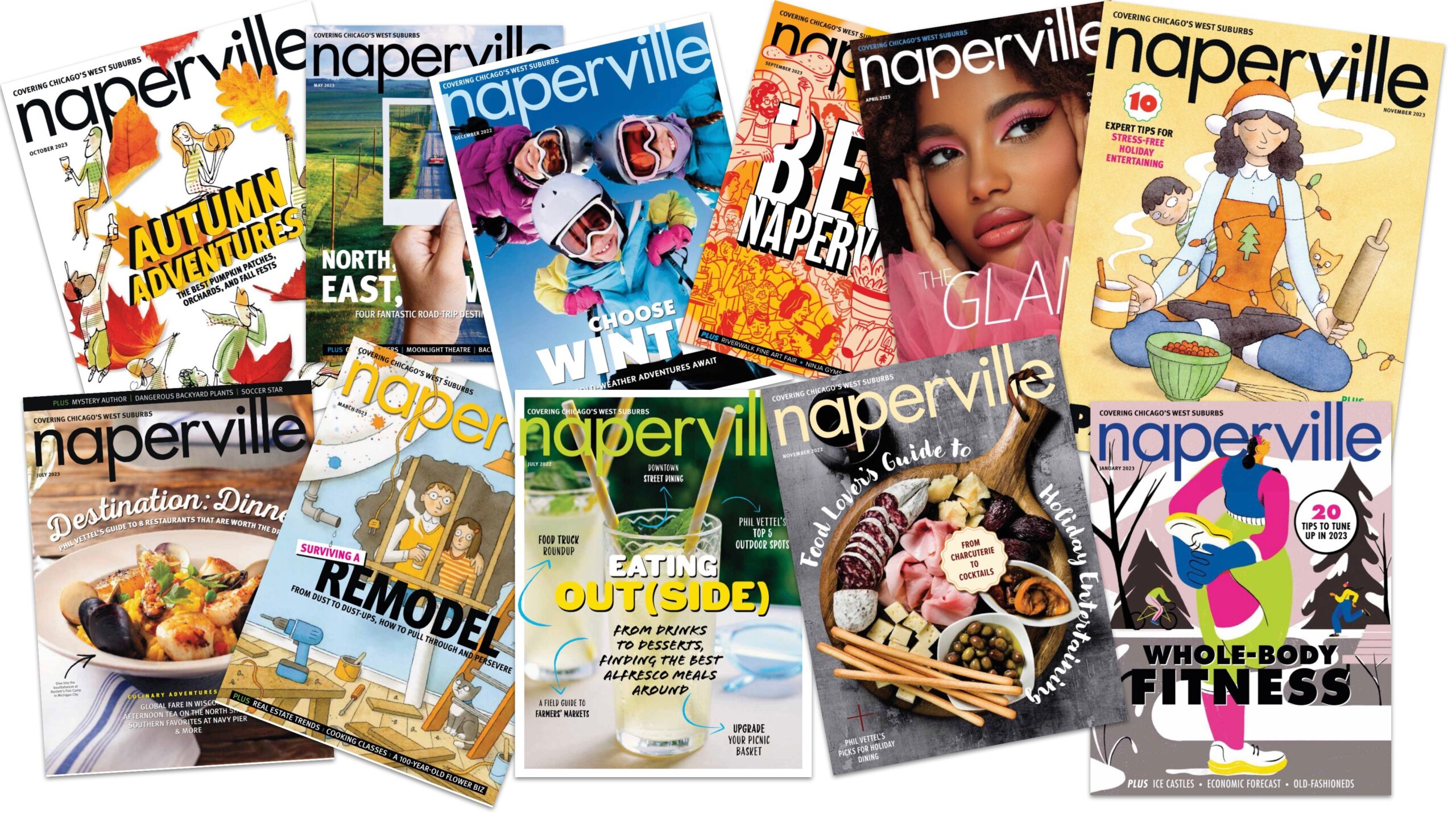Giving Style the Green Light
By Kari Richardson
October 2022 View more Home
It all began with the family room bookcase. Lindsay Norwood was struggling to place objects artfully on the fireplace shelves in her newly built Glen Ellyn home when she decided it was time to call in a professional.
Scrolling through Instagram, she found Shannon Peppeard, owner and principal designer of Chicago-based Peppeard Design, and immediately felt a connection. It turns out the feeling was mutual.
“Lindsay and I really hit it off, and we’ve become good friends,” Peppeard says. “A lot of clients at first are hesitant about stepping out of their comfort zone, but Lindsay trusted me right away.” From whimsical wallpaper to a glass door gracing the pantry to the photograph of a bathing-cap-clad body boarder in the basement family room, Norwood embraced it all.
“When I approach spaces, I want them to look and feel beautiful but also to be comfortable and functional,” Peppeard says. That sounded like the perfect formula to the Norwoods, who are parents of four boys, ages 8 to 14, and always looking to balance beauty with pure practicality.
Riffing on Lindsay Norwood’s love for cool green and blue shades, Peppeard helped the couple choose wallpaper, rugs, and accessories in these fave hues. Splashes of color play off more neutral backgrounds of black, white, and camel shades.
By the project’s conclusion, Peppeard’s firm ended up designing nearly every inch of the Norwoods’ four-bedroom, five-bath, 3,800-square-foot home, including—to Lindsay’s delight—spiffing up all the shelving.
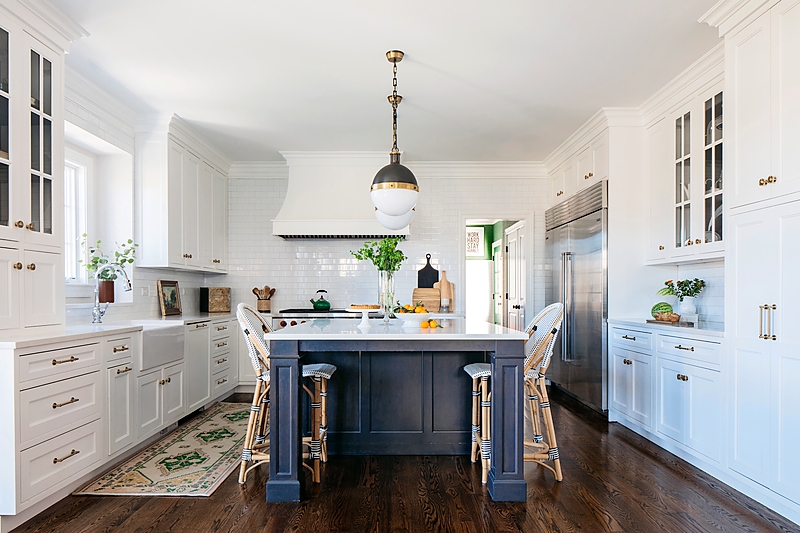
1. Kitchen: With crisp white cabinetry and a subway-tile backsplash, the kitchen is light and airy. Well-placed plants, artwork, and cutting boards add pops of color and texture. The runner is by Lulu and Georgia.
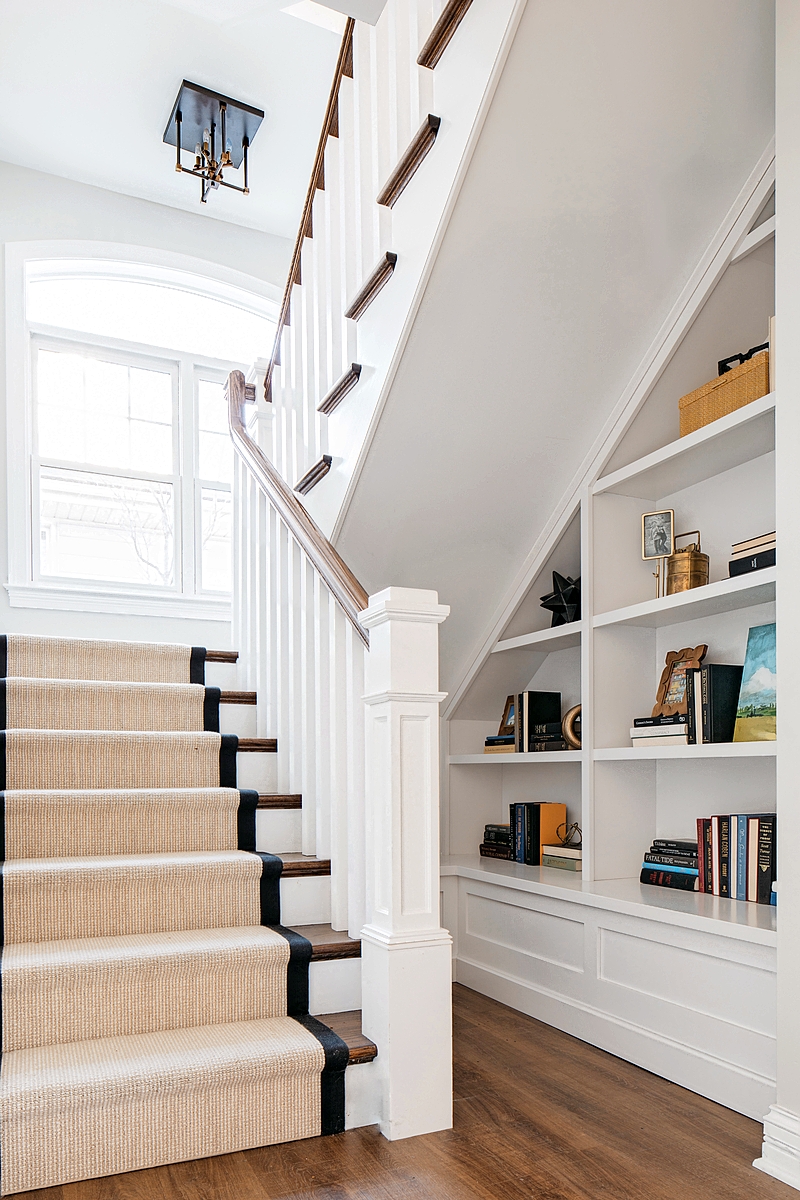
2. Basement shelving: “Shelves are tricky,” designer Shannon Peppeard admits. When arranging, she begins with books, removing covers so she can see colors and prints on the spines. Next come smaller knickknacks, followed by “wow” objects that add visual interest and splashes of color.
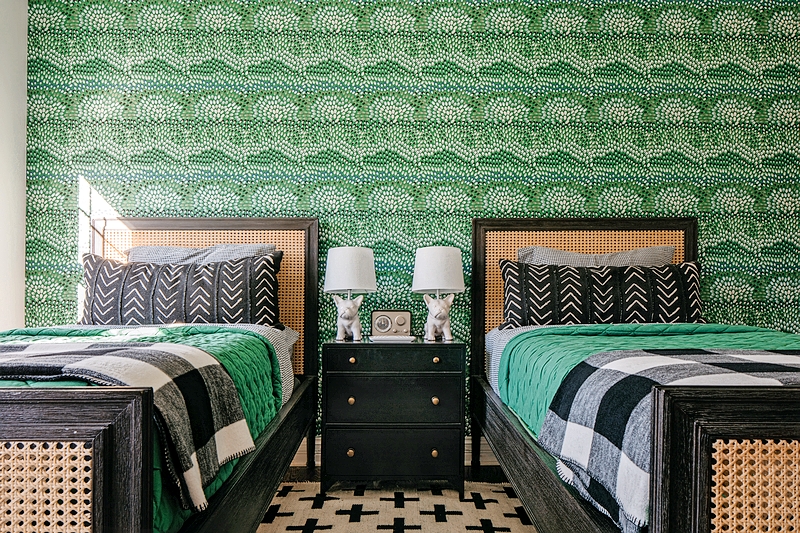
3. Bedroom: Twin beds in one of the boys’ bedrooms provide room for sleepover guests, while a nightstand with drawers (available through Peppeard Design’s Pep Line) was chosen as a solution for corralling books and toys. Vivid emerald-green wallpaper by Mitchell Black in Jardine—Black & Green ties the design with the blues and greens that weave through the rest of the house.
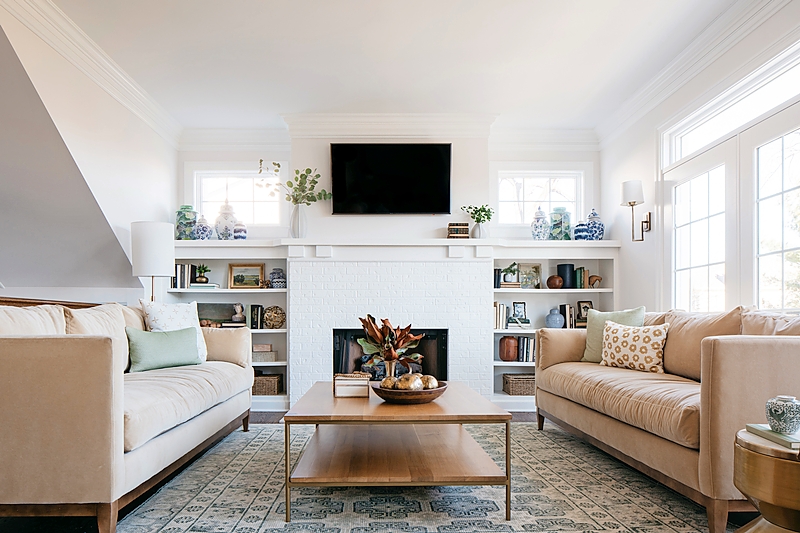
4. Family room: Twin sofas in a camel-colored velvet performance fabric (available through Pep Line) provided the jumping-off point for the room, warming up the mostly white backdrop. The shelves surrounding the fireplace, which sparked Lindsay Norwood’s original call to Peppeard Design, are arranged with a mixture of well-loved objects and new finds.
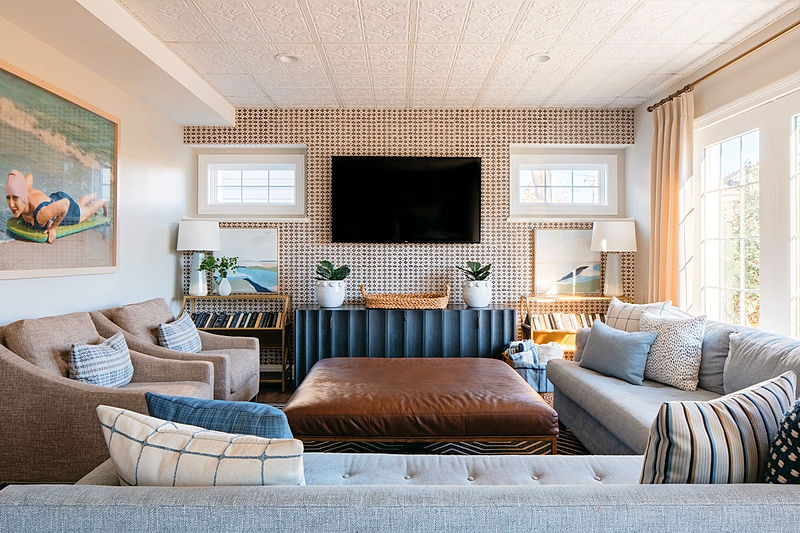
5. Basement: “This basement doesn’t feel like a basement,” Peppeard says. Part of that is due to the windows included in the walk-out design. Sophisticated furniture also elevates the space, including this circular gathering area that includes pieces already owned by the homeowners, as well as items from the Pep Line through Peppeard Design. Wallpaper is by Phillip Jeffries.
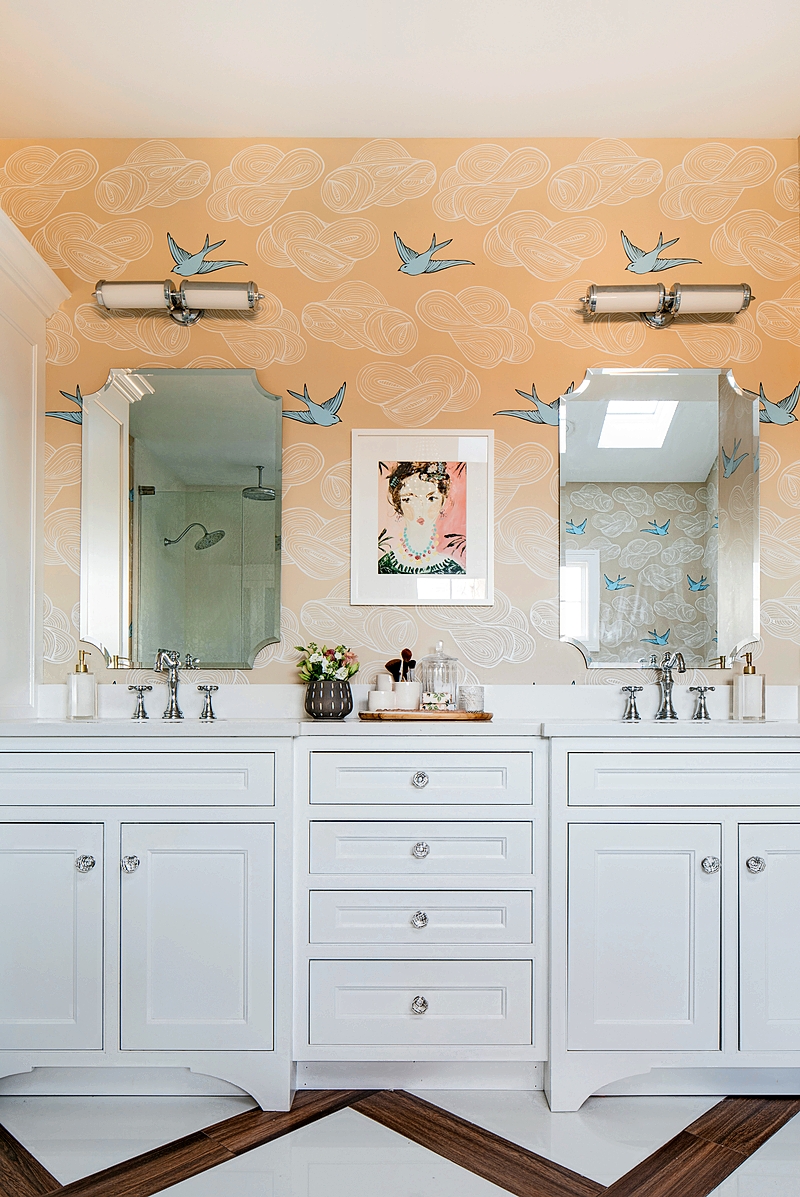
6. Master bath: A whimsical wallpaper (Hygge & West’s Daydream design) sets the backdrop for what is one of Norwood’s favorite areas. “I always love coming home to this space,” she says. Patterned tile in a herringbone design mimics the look of wood but is safe for wet feet and sink splashes.
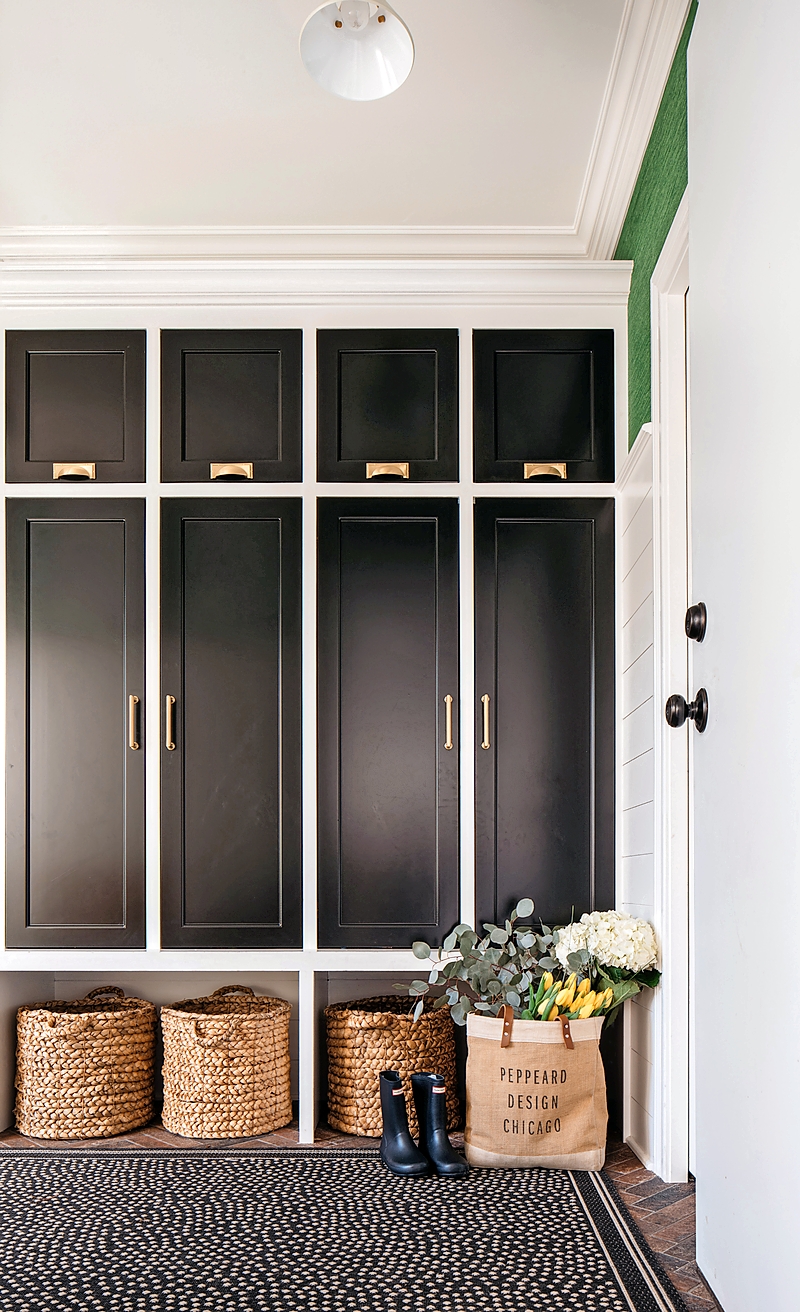
7. Mudroom: The Norwoods needed solutions for containing the books, toys, and sports equipment that come along with raising four boys. Peppeard delivered solutions, including baskets strategically placed in areas where clutter accumulates. She also added doors to conceal the (potentially messy) contents of mudroom lockers.
Photos courtesy of Margaret Rajic

