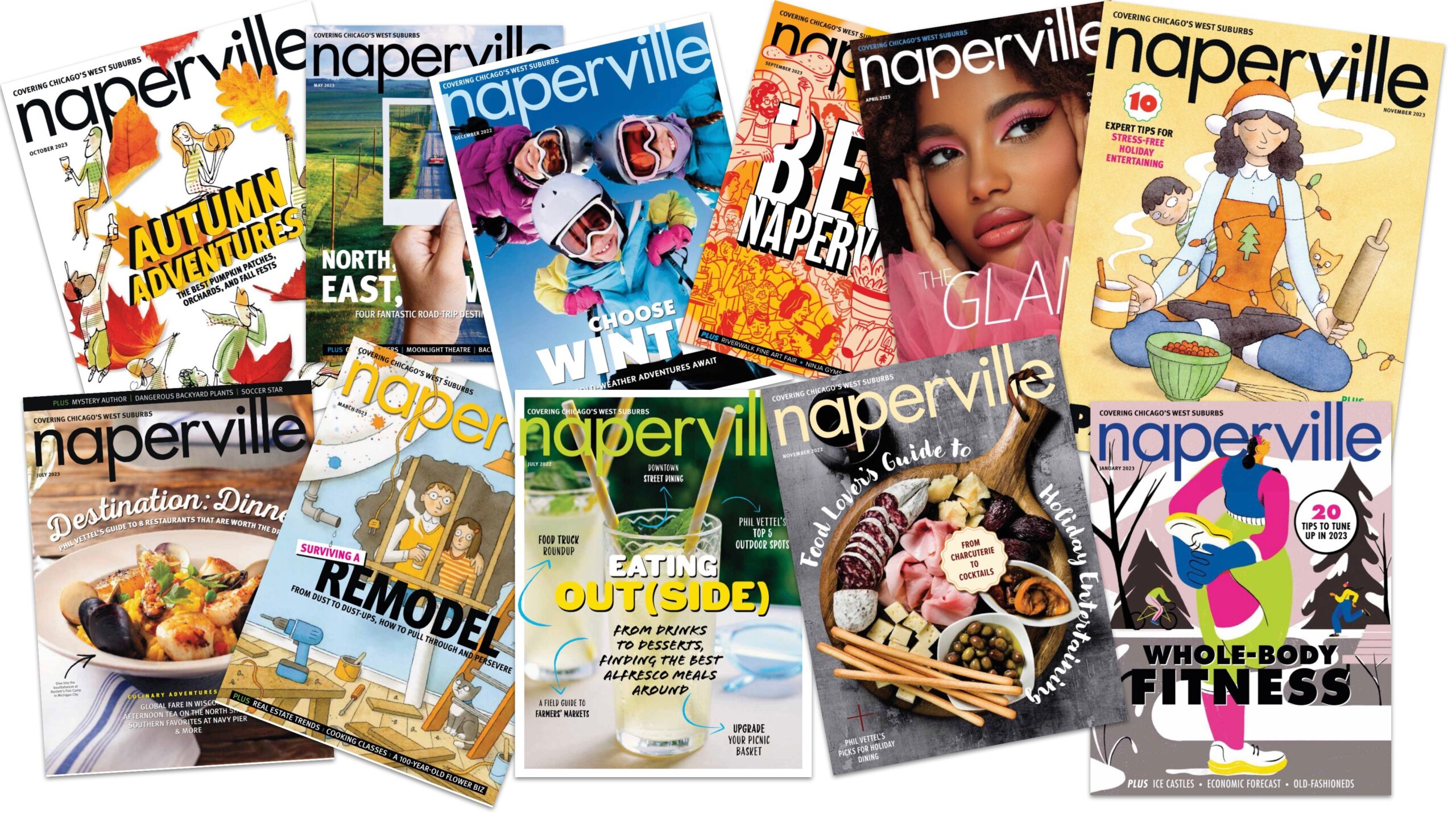Inside Out
By Kari Richardson
December 2021 View more Home
A beautiful setting for their dream home was a must for a local couple who searched for years to find the right location. The eventual winner? A double lot with plentiful trees backing up to Cantigny Golf Club, which seemed just right, as the wife works professionally as a landscape architect.
Lot purchased, they enlisted help from Joan Kaufman, design director of Naperville-based Interior Planning & Design, to outfit the 4,600-square-foot, four-bedroom, four-bath home. Kaufman helped assemble a “dream team” to complete the Craftsman-style new build, including architect Michael Sparks and Brad Drendel Builders.
In consultation with Kaufman, the couple—empty nesters with three grown children and two well-loved dogs—chose indoor spaces infused with nature and gorgeous views. Stone, tile, finishes, accessories, and lighting were meticulously coordinated throughout.
Visitors who look closely will notice cabinet knobs and drapery rods shaped as branches, bullfrogs, dragonflies, and more. The live-edge kitchen island was crafted out of an oak tree that was removed from the property.
“We had so much fun designing,” Kaufman says. She also factors wellness and sustainability into her designs, choosing products that are healthy for the environment and the people who live there. The result? A home that’s beautiful, both inside and out.
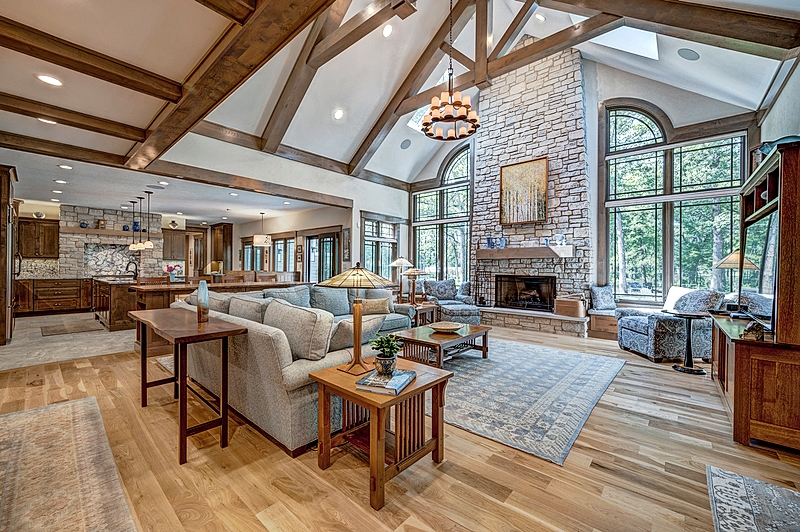
Decorative trusses draw the eye skyward, giving the great room a sense of space and grandeur.
Kaufman found the perfect artwork to crown the fireplace from Chicago-based Gallery 1871: a textured, birch-themed piece called Golden Leaves by S. Razin.
Stickley furniture fits the Craftsman-style home to a tee. Nontoxic, stain-resistant coatings stand up to the couple’s pets, but are kind to those who come into contact with them, as well as the environment.
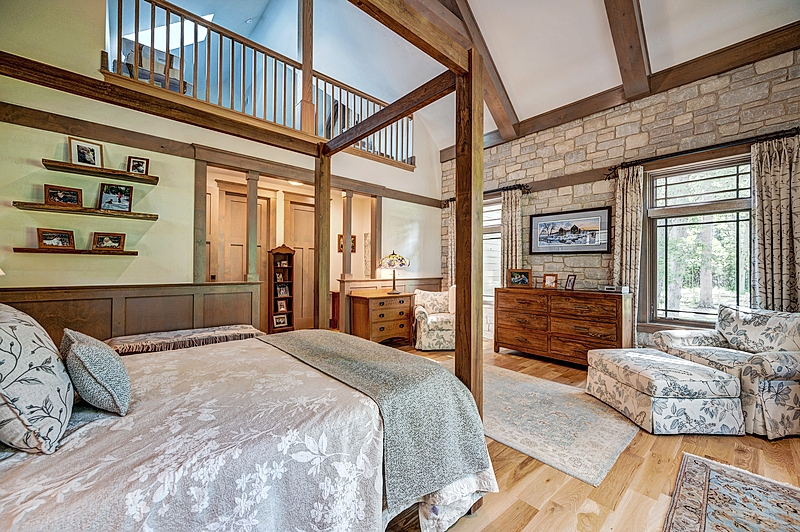
Kaufman created a cozy, private retreat in the first-floor primary bedroom by combining pieces from the couple’s previous home—such as the simple four-poster bed canopy bed—with new elements, including custom window treatments and rods. An overlook area can be accessed from the second floor. Decorative stone—the same variety used for the fireplace in the great room—amps up the “wow” factor.
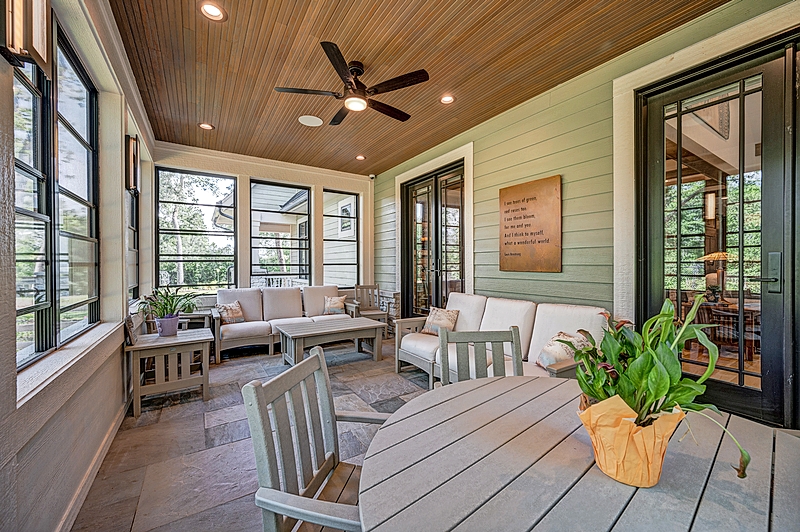
Plentiful windows capture the views from the three-season room. Thoughtfully designed indoor-outdoor spaces play to the picturesque setting and the homeowners’ affinity for nature. Kaufman looked to the natural world when selecting a color palette for the home, including this light-green and soft taupe scheme, which overlooks a hole of the Cantigny Golf Club. Indoor-outdoor furniture stands up to the elements—and to the couple’s pets.
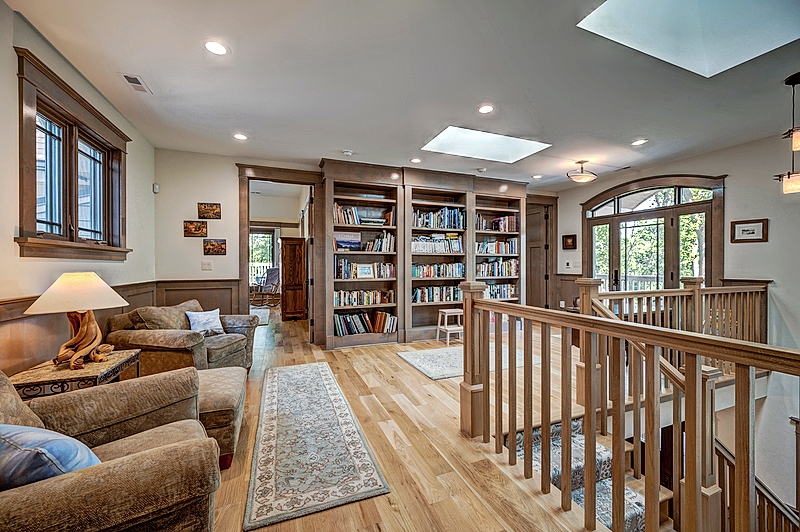
Space planning was key to the project, says Kaufman. Rearranging a staircase created room for a mini library on the second-floor landing, as well as a large chandelier in the foyer. Light pours in through a skylight, creating a bright place to curl up with a favorite book. “There’s a lot of fun in this project,” says Kaufman, revealing that the bookcase also disguises a secret door. “It’s very British.”
Photos courtesy Interior Planning & Design

