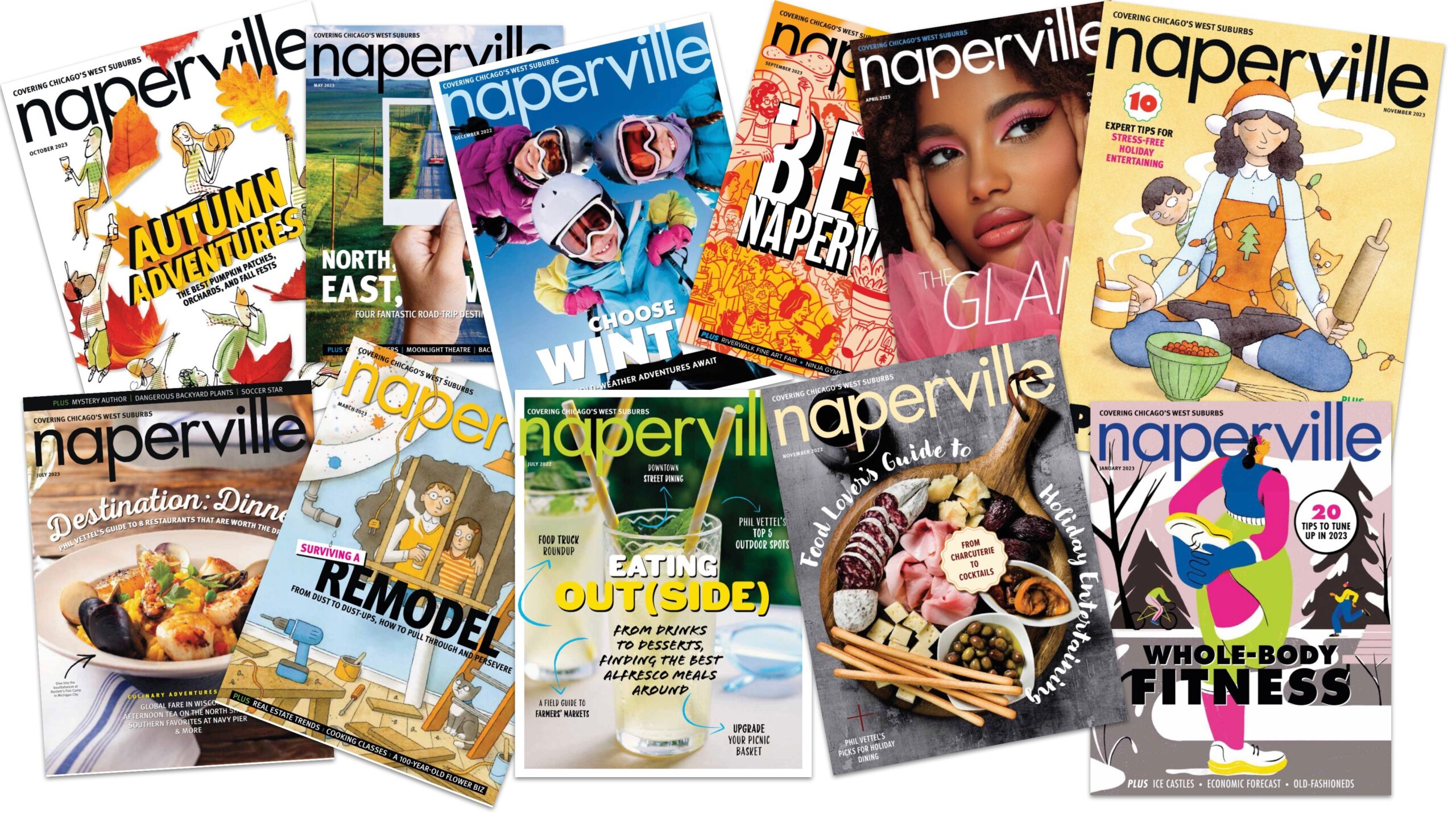Kitchen Collab
By Michelle Dellinger
January 2021 View more Home
Designing interior spaces for homeowners naturally requires personality assessment—both the architecture of the home and the temperament of its occupants. But when Kate Marker of Barrington’s Kate Marker Interiors designed Ashley Murphy’s Hinsdale kitchen in 2019, the designer knew she was taking on more than just cabinetry and countertops. As the founder and CEO of Neat Method, Murphy runs a professional organization business, so the structure and functionality of her family’s kitchen took on that much more significance—which could either help or hinder the process.
When asked if she was a dream or nightmare as a client, due to her day job, Murphy laughed and said, “For Kate, I was easy, because it was a small job and she knows how I work.” In fact, the two have worked together professionally before. “Kate and I have known each other for years, and we’ve shared clients for years,” said Murphy.
Once the pair set to work on the remodel, Marker offered selections for structure and decor, while Murphy focused on storage space and organization. When McNaughton Brothers finished construction, the Murphy family could not have been happier with the results—especially considering the age of the 1873 home. “We were pleasantly surprised that we got to the outcome we did,” she says. “It really ended up being better than expected.”
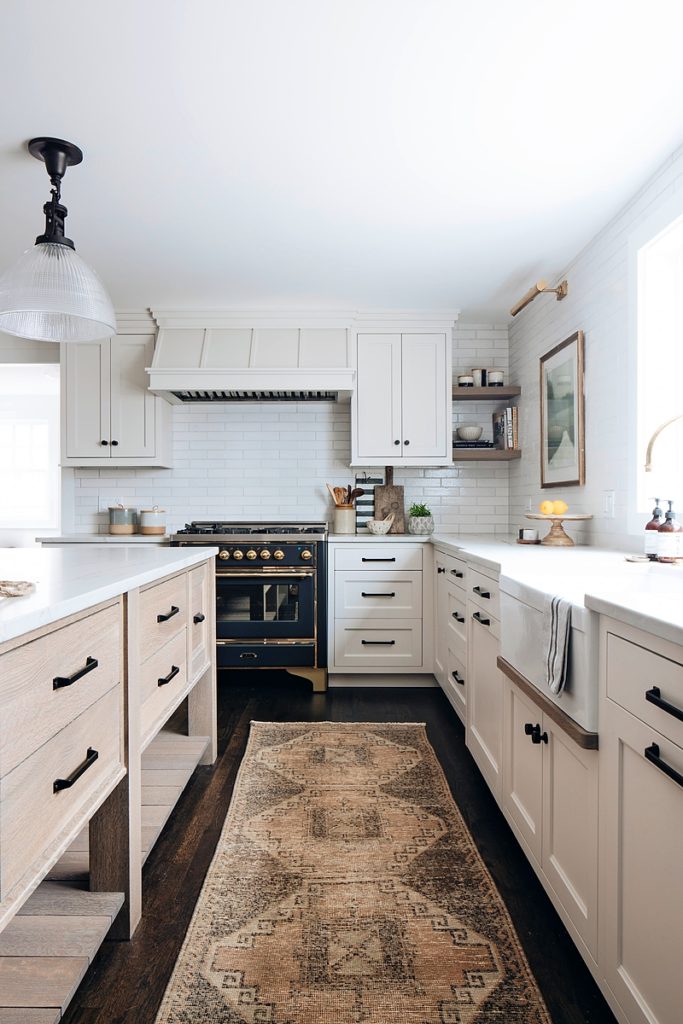
Low ceilings influenced design choices like the oven hood and open island shelving, which lend to the historic home’s farm charm.
“The kitchen is not sprawling,” says Murphy, “so I had to be methodical about kitchen space.” Each cabinet and drawer was designed with a specific use in mind.
Floors in all the rooms surrounding the kitchen featured different wood species, so a dark matte poly-urethane stain was used to coordinate flooring throughout the first floor.
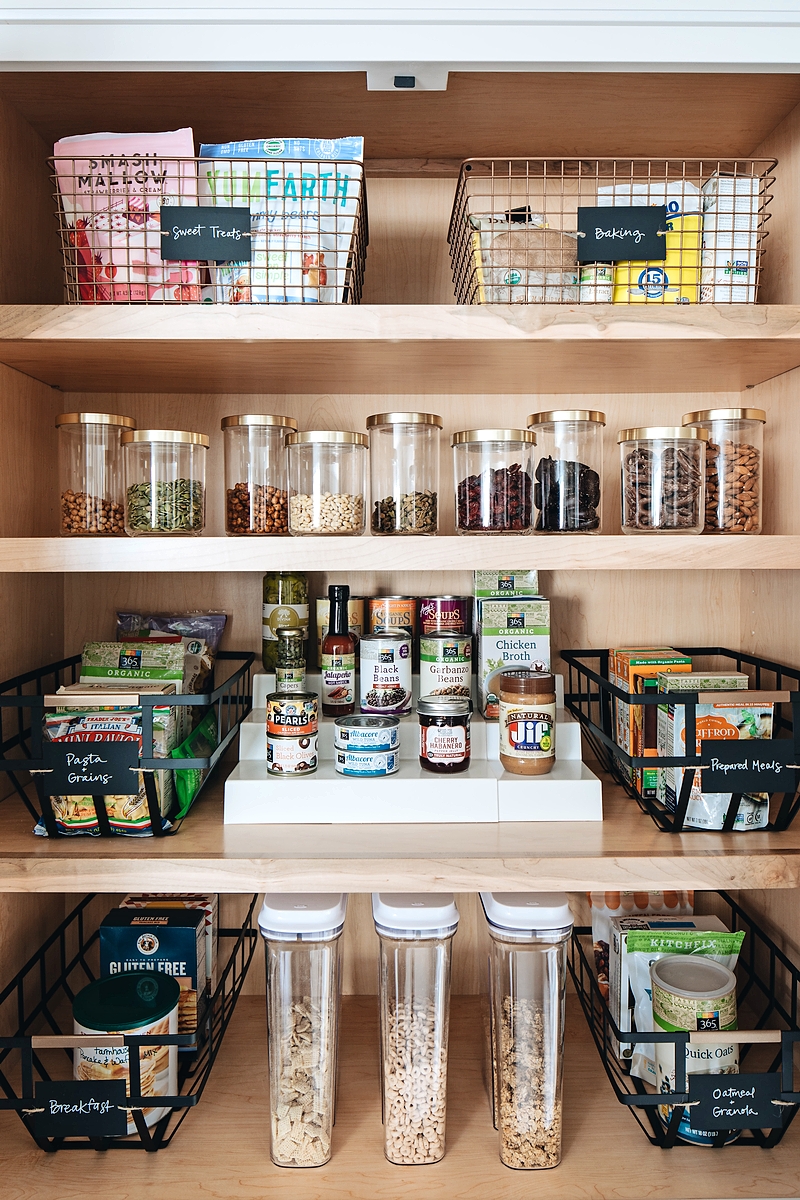
Neat Method products from neatmethod.com—baskets, canisters, risers, and labels—are used to organize kitchen staples for the family. “For our clients, we help them design their spaces based on what’s behind the cabinets, where there is such a different layer to the function of the space.” Murphy says she and her husband compete for “most organized,” resulting in some comical situations. But her children may or may not cooperate: “One kid is a hot mess, but the other is also super organized.”
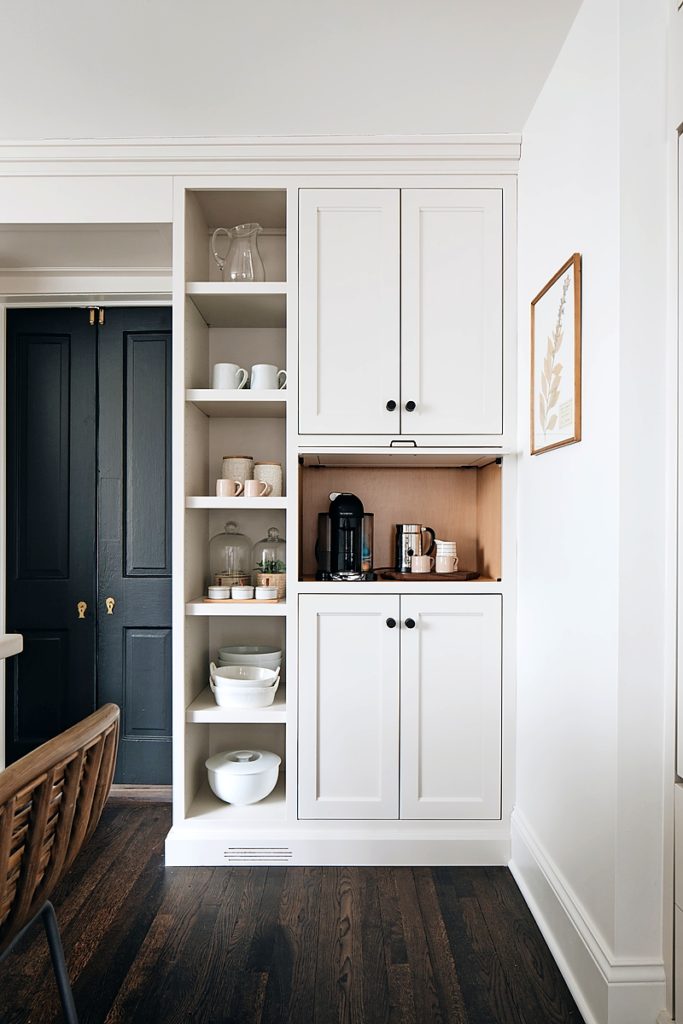
“We’re big coffee drinkers,” says Murphy, so the couple opted for an integrated coffee bar. “I knew I wanted it to be clean and simple, so it was important for the microwave and coffee to be hidden.” Designer Kate Marker worked with cabinetmaker Knapp Kitchens to find a space for it, which includes a roll-up door that can be left open during use.
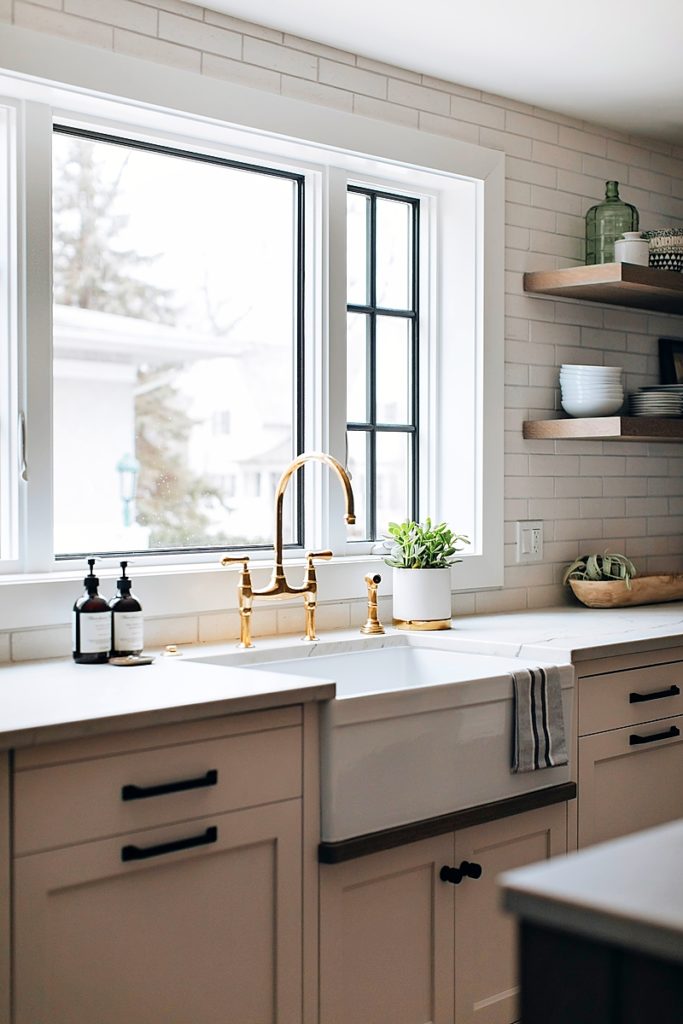
An Elkay farmhouse sink ($998) and a Rohl Perrin and Rowe faucet ($1,883) lend elegance and simplicity to the room. Marker’s suggestion to paint the Marvin window trim black required some convincing with Murphy, as it was the only window of its kind in the house—but Marker prevailed. “Kate pushed me on it and I’m so glad she did.”
Photos by Stoffer Photography Interiors

