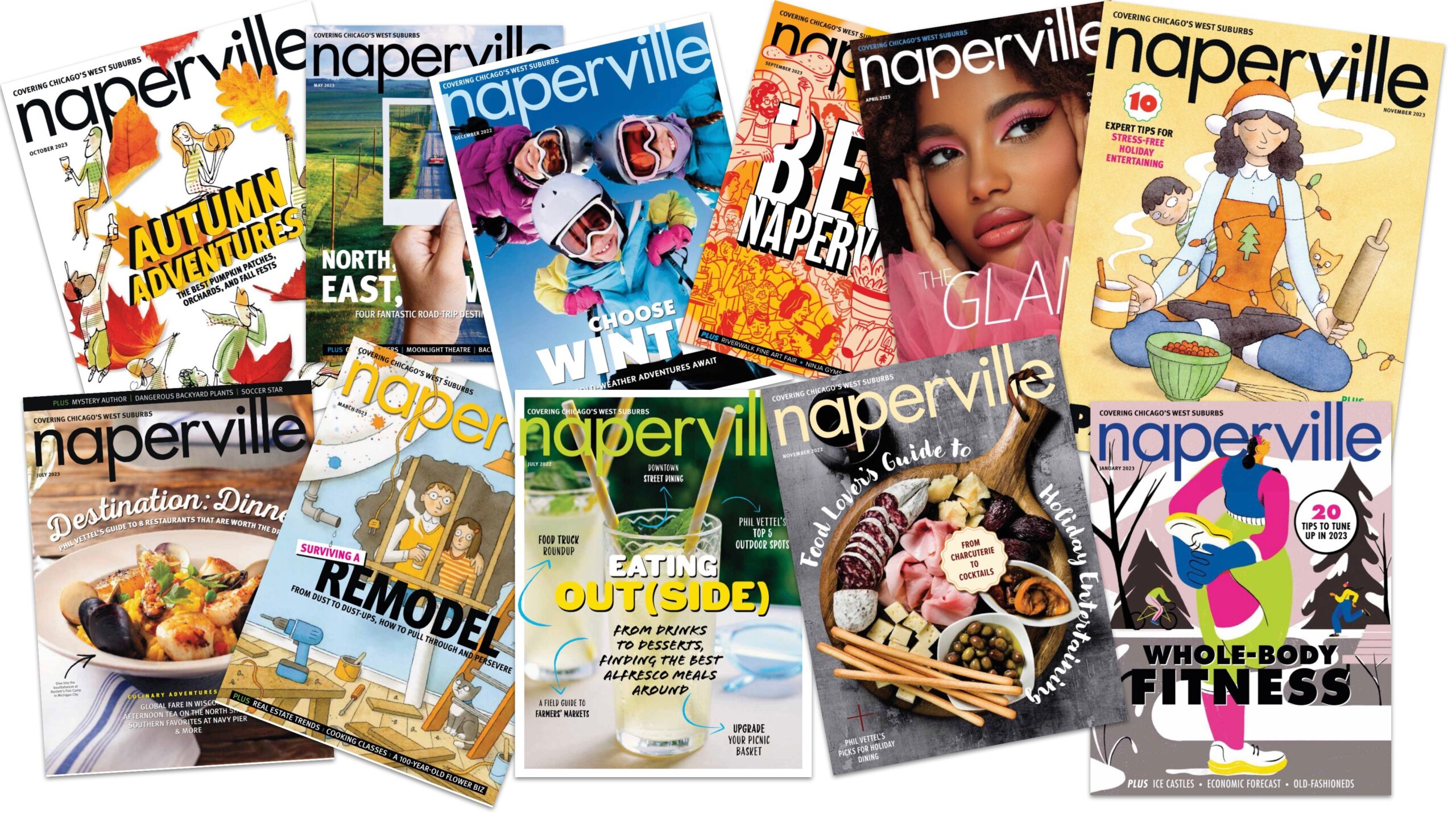Mod Farmhouse
By Michelle Dellinger
February 2021 View more Home
While Bruce George has designed many new construction projects, he was charged with creating something unique for a set of clients who purchased a teardown in 2016 on a generous lot in the northwest corner of Hinsdale.
“They were very interested in creating a house that was much more up-to-date—more modern than traditional,” says the award-winning architect at Charles Vincent George in Naperville. “There had been a ton of modern farmhouses built with the traditional white and black sashes. Even though they loved the style, they hated thinking they were going to do something so passé.”
From stone on the exterior to modern horizontal lines throughout, George maintained the farmhouse style with a new aesthetic—and unique kitchen coloration courtesy of MaryBeth Marinich of Interiors by MaryBeth in LaGrange. “I designed the cabinetry and the island and the shelving,” he explains, “and the actual finishes were put together by MaryBeth.”
Vaulted ceilings in the family room and sunroom, plus an abundance of windows, give the home a fresh, airy quality. “The windows with the horizontal banding are a very modern detail,” says George. Although the home was just finished in 2018, it’s currently on the market due to a recent job transfer. For more information, contact listing agent Dawn McKenna at 630.546.3763.
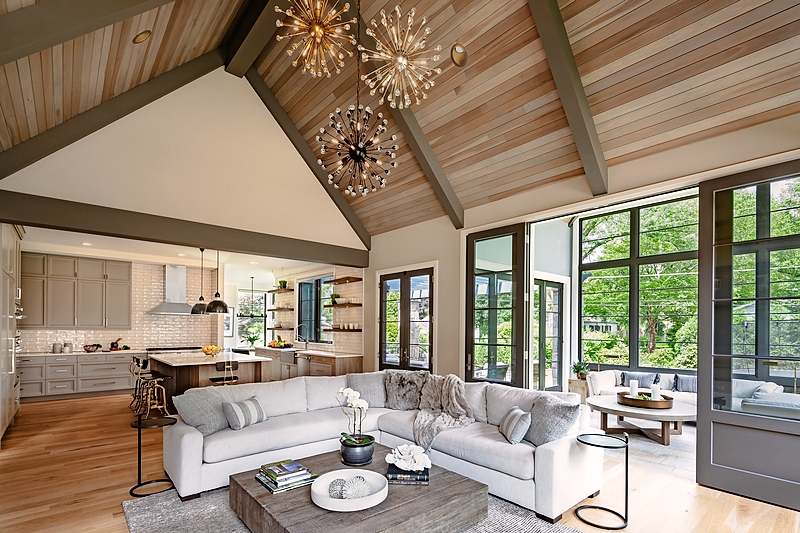
The kitchen boasts light wood cabinets, black accents, and open shelving.
Sputnik chandeliers add modern drama to the vaulted ceiling, which features stained cedar planks with darker accent beams.
Eight-by-12-foot folding NanaWall glass panels in the sun room open to the outdoor patio, which creates a functional space that can be closed or opened depending on the weather.
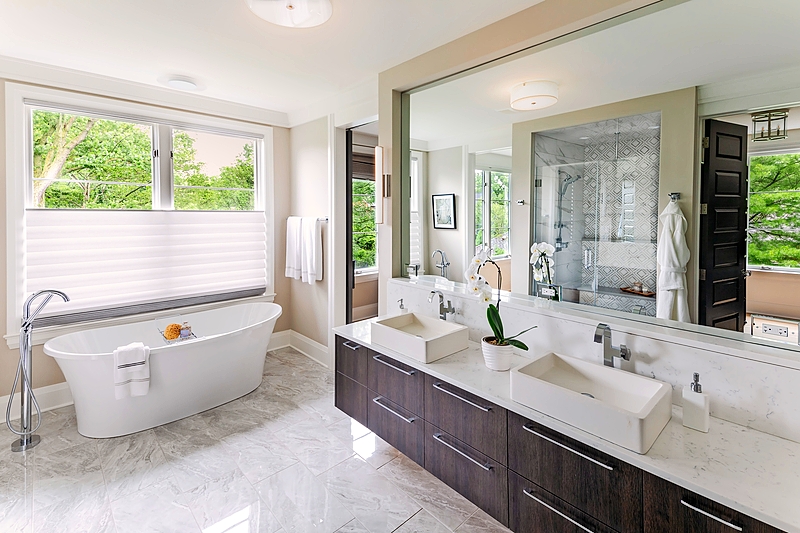
Drywall frames both the shower opening and the vanity wall in the primary bathroom, a unique design that accents the two areas. “When you do details like that it modernizes the space,” says George, “because you’re creating different elements and placing focus where you want it.”
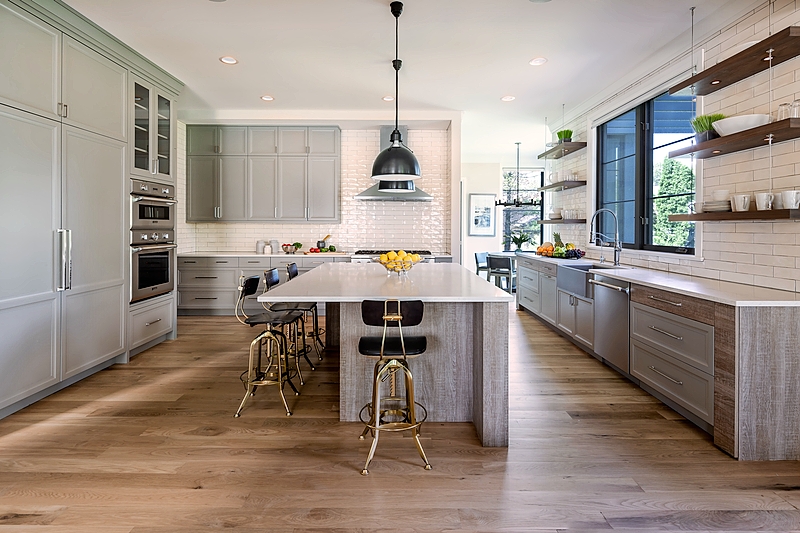
Premium wood-grain laminate cabinets are married with open storage shelves in the kitchen, creating interesting lines and warm tones. Two-inch solid wood plank shelves are anchored to the ceiling with airline cable—a custom design George created to get the connections to work. “I’ve been doing kitchens for a long time,” says George. “Some homeowners really embrace the open shelves, and some are absolutely fearful. But whenever we do open shelves like this we have a good deal of cabinets in other places.”
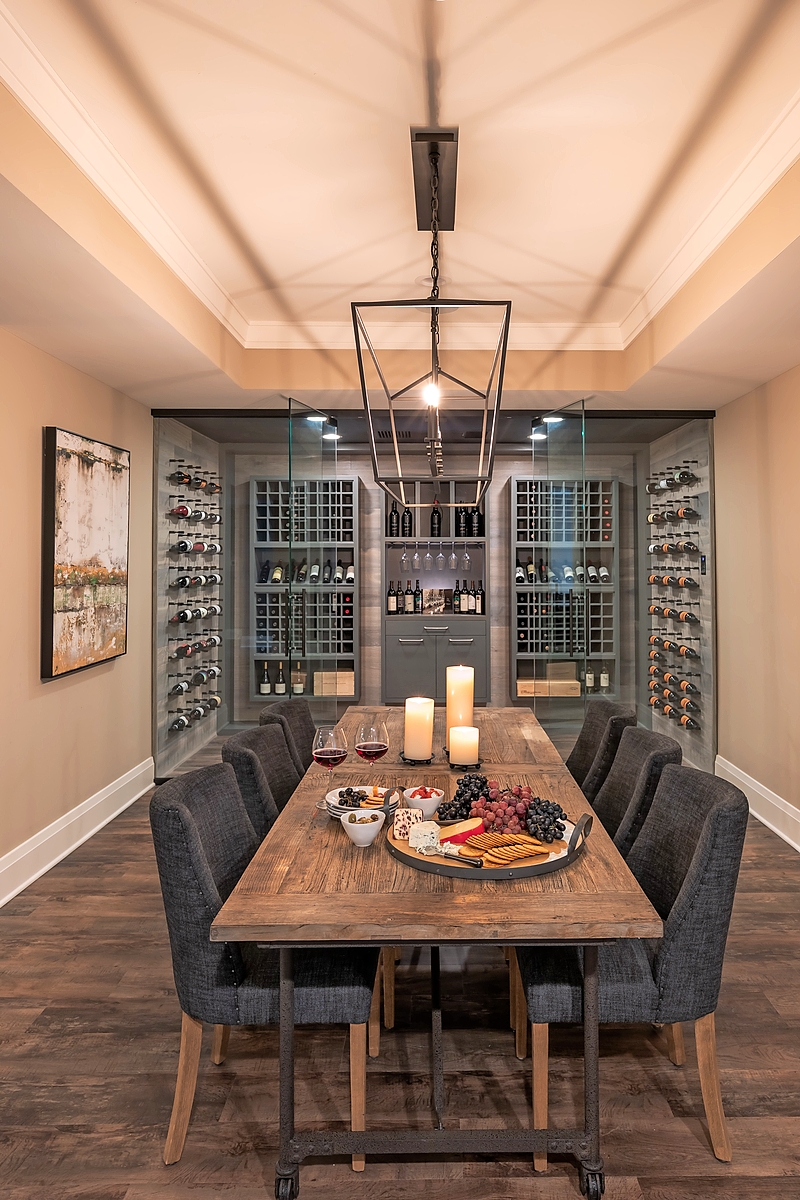
The lower level of the home features a wine-tasting area, which George admits “was really just plain fun to design.” Wine pegs are used to store bottles on the right and left, and the back wall features boxes that are hung with angled displays at the center. Another distinctive feature, wall-to-wall glass that separates the climatized area, really sets apart the wine room an accent piece.
Photos by Emilia Czader and Courtesy Sonneman




