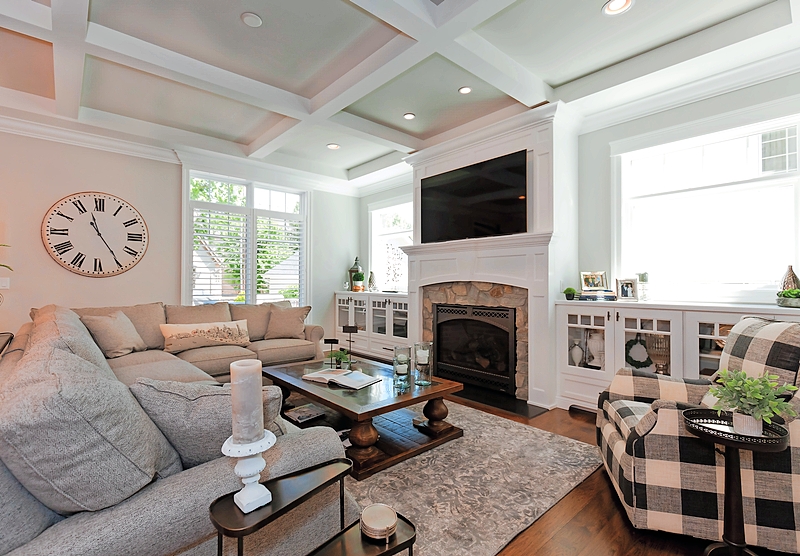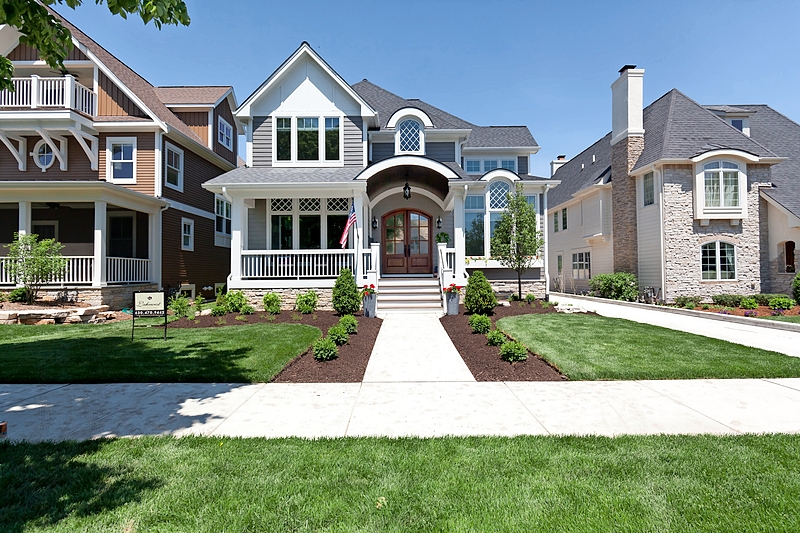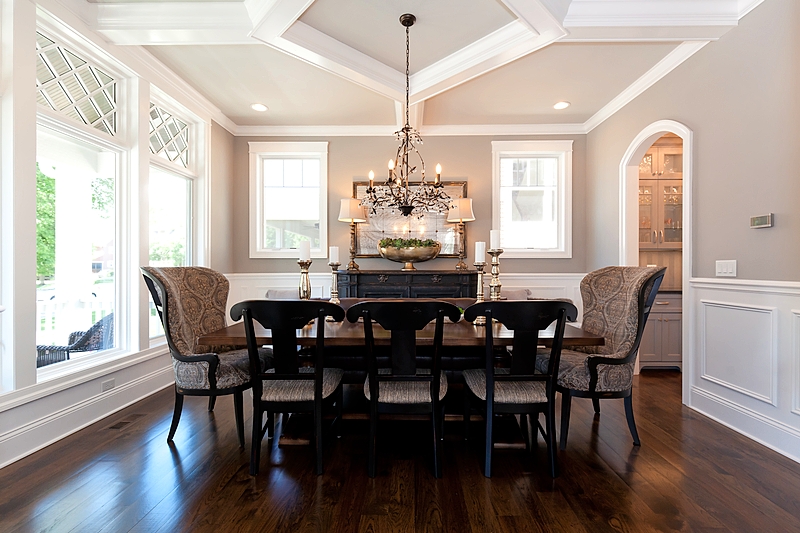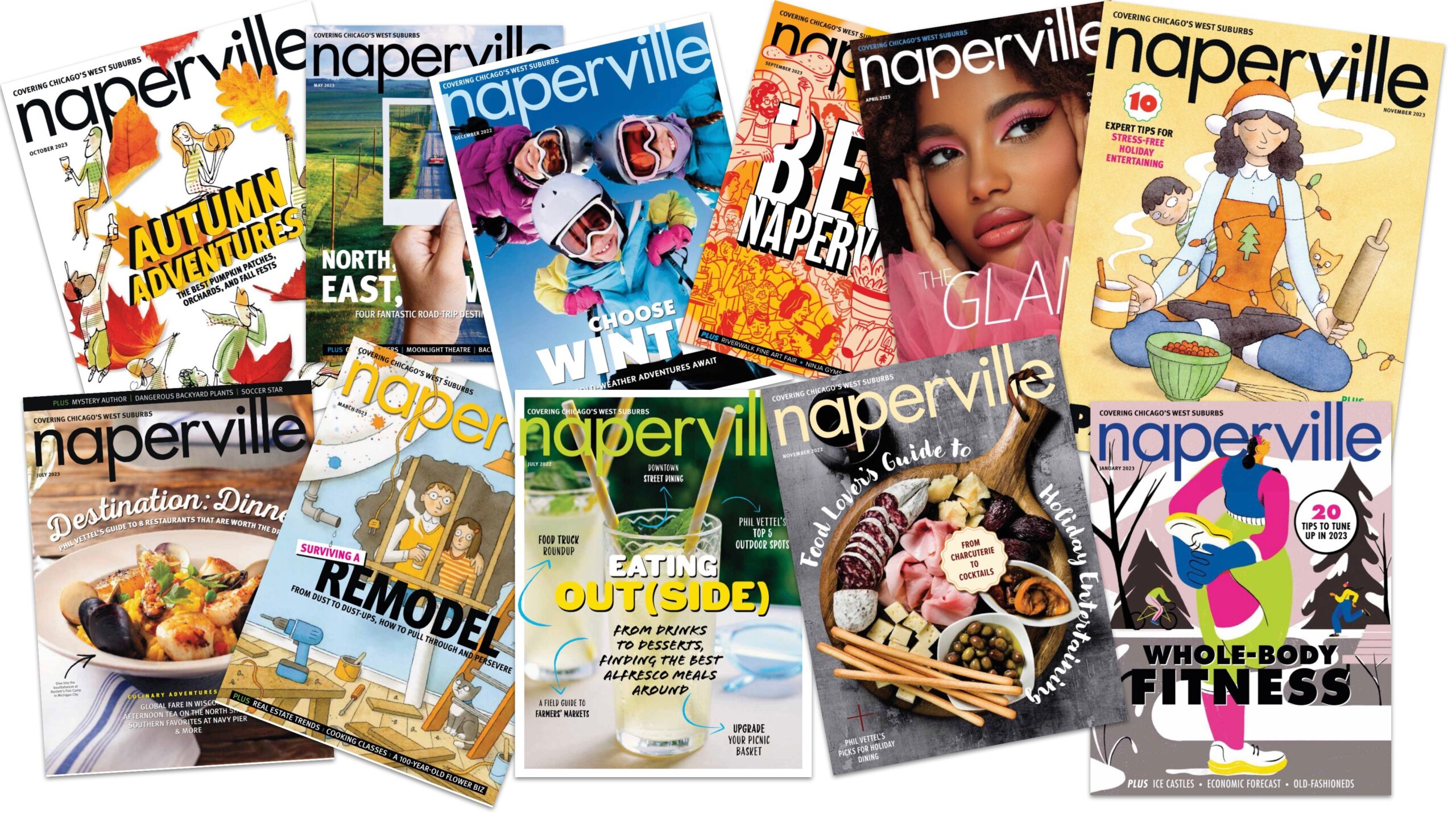Urban Aim
By Michelle Dellinger
October 2018 View more Home

As Connecticut natives, Peter and Kathey Horvath are used to moving. The couple has lived in several homes due to out-of-state job transfers and changing family needs, but their most recent build—and intended retirement home—reflects the couple’s dream of living in an urban escape. “The plan was to be in downtown Naperville,” says Kathey. “It’s such a unique place—we knew this is where we wanted to be. It’s just so nice to walk downtown.” The couple worked closely with builder Dan Jurjovec to create functional and comfortable spaces. “You wish every customer would be like the Horvaths,” says Jurjovec. “They genuinely enjoyed and appreciated the process.”
Living Room
Trim details, like the coffered ceilings in the living room, were suggestions from builder Dan Jurjovec. “Ceiling details and finish pieces are hard to visualize when you’re looking at a blueprint,” says Jurjovec, “so we make sure we’re flexible enough to modify things once homeowners are in the space.”
Beautiful yet functional furnishings were chosen for the home, with a focus on the future. “Hopefully there will be grandchildren someday,” says homeowner Kathey Horvath, “and I wanted a place where they could not worry about anything being ruined.”
The Horvaths prioritized an open floor plan and natural light in the first-floor design, reflected in the large windows over the living room cabinets.

Exterior
Meyer Design and Lakewest Custom Homes were chosen by the Horvaths to design a home that not only reflected their lifestyle, but the neighborhood as well. “What I love about urban environments,” says architect Steve Meyer, “is the texture of the buildings and streets. Having the garage in the rear and bringing the front façade to a human scale is more inviting. The front porch is also a crucial component of a downtown home to welcome visitors and converse with neighbors.” Meyer does a lot of work in denser city environments, and embraces the challenges that narrow lots create.

Dining Room
Kathey loved the diamond glass pattern on the dining room windows so much that the pattern was repeated in the ceiling. “The windows are so big that we had to modify the [support] beams,” says Jurjovec, “but that ceiling turned out great from a millwork perspective.” Soft arch openings accent the walk-through from the dining room to the kitchen through the butler’s pantry.
Photos courtesy Lakewest Custom Homes


