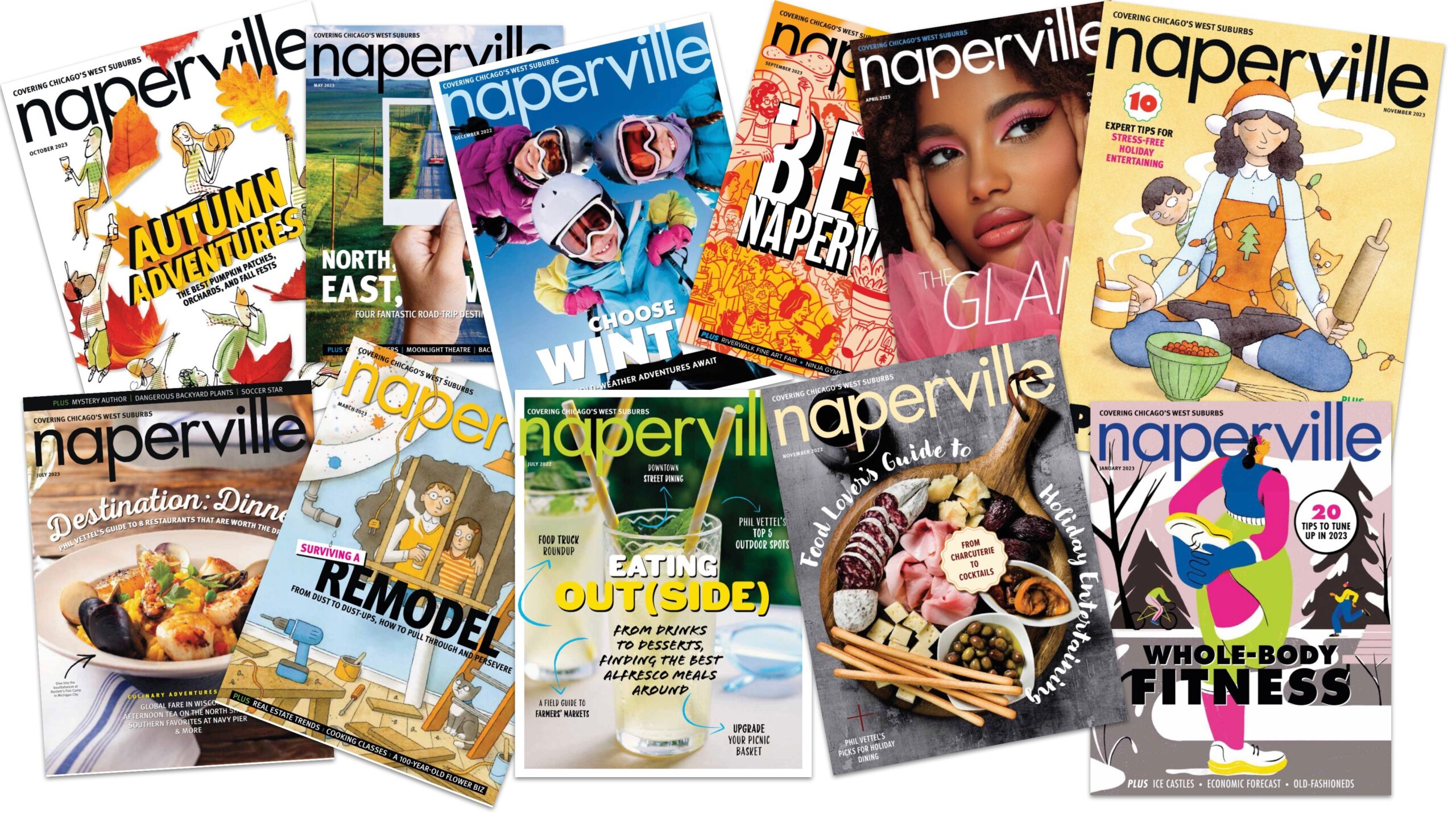Versatile Beauty
By Kari Richardson
October 2021 View more Home
Company is coming” is a familiar refrain for the Reddy family, which includes husband Santosh and wife Julie, as well as their 2-year-old daughter and 1-year-old son.
Because Santosh’s parents stay with the family for long stretches of time, a key goal in building their Burr Ridge home was to create a comfortable, private space for guests. The 12,000-square-foot new build, completed in January 2020 by Charleston Builders, has three primary suites—including a space in the walkout basement for Santosh’s parents that has areas to relax, prepare food, and do laundry. The home also houses Julie’s stationery and invitation company.
While these must-haves were important, architect Christopher Derrick of Wheaton-based Derrick Architecture wanted to make sure the home also had dramatic flair. “We wanted to create a house that was a showpiece for the family,” he says.
Built at a 45-degree angle on a corner lot, the home includes a 22-foot wall of glass at the back, as well as a series of elevation changes, including a terrace that hugs the main floor. Despite its size and grandness, Julie says the home retains a warmth that welcomes all who enter. “We use every space in this home,” she says. “It’s a perfect fit for our family.”
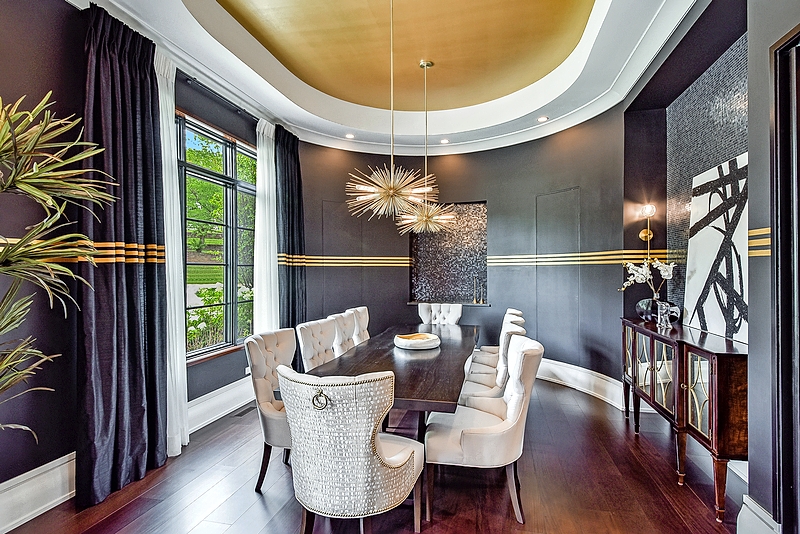
Homeowner Julie Reddy drew on her design background to create key details, such as gold striping that carries through on walls and drapery panels.
An unusual oval shape lends elegance and drama to the dining room, the centerpiece of which is the gold-painted ceiling.
Hidden doors lead to a storage area for party supplies, keeping the room neat and organized.
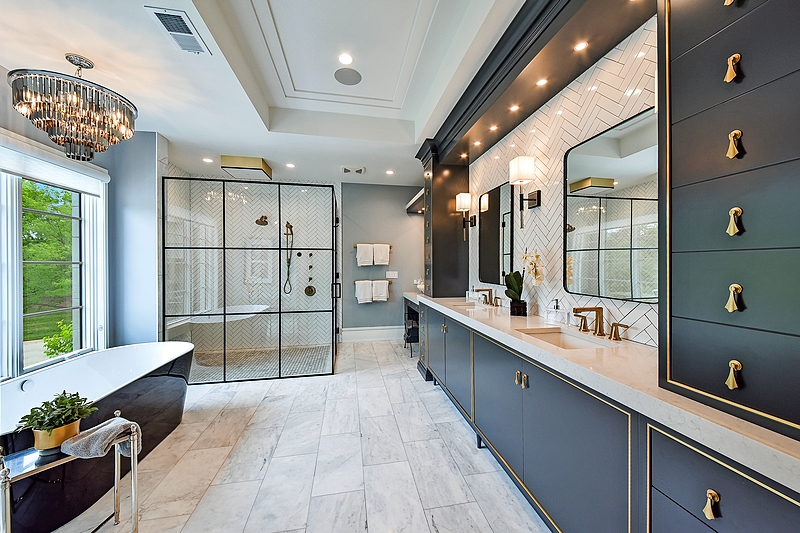
Steely blue cabinets add a tranquil note to the primary bath, paired with the room’s whites and grays. His and hers vanities and flanking storage towers frame two mirrors accentuated by Herringbone tile. A freestanding tub placed below large windows is on the same axis as the vanity cabinets, showcasing architect Christopher Derrick’s use of design elements.
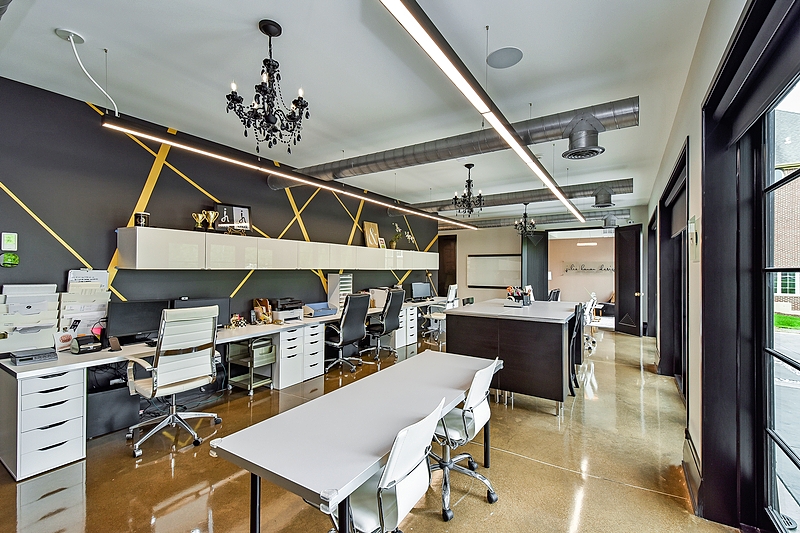
A 1,000-square-foot space under the garage—with enough room for five employees to work alongside her—houses Julie’s stationery and invitation company, Julie Hanan Designs. The home’s sloping lot allows for 11-foot ceilings and four sets of patio doors opening to the home’s exterior, providing loads of natural light. Julie drew on her design background to create key details, such as gold stripes painted at angles above workstations. When it’s time for a break, it’s easy for Julie to check in on her young children.
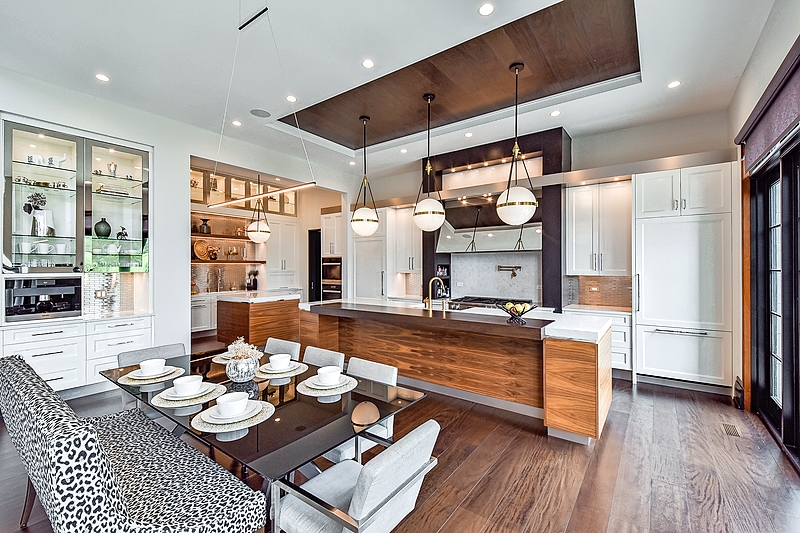
The kitchen island, measuring 12 feet, has a wooden eating ledge on one side and is wrapped with a quartz working surface on the other. Cabinets on either side of the custom stainless steel hood are constructed in symmetry.
Photos by Portraits of Home

