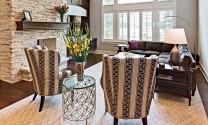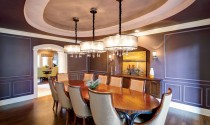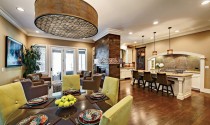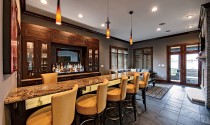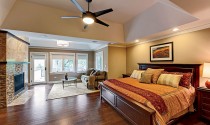A mix of old and new creates a stunning balance of traditional and contemporary design in this downtown Naperville home.
By Tom Kadzielawski
April 2022 View more Home
Photography by: Gregg Shapps
Quick Tour:
Year house built and/or renovated: 2012
Architect/builder/designer: Mckewon Classic Homes, Derrick Architecture
Total home square footage: 5,400
Lot size: 100 x 175
General location in Naperville: Downtown Naperville
At Home in Naperville
- Stone, stucco, and cedar siding façade with covered front
and rear patios - Dramatic foyer with circular staircase and marble flooring
- Two-story great room with barrel ceiling, custom beams, and
contemporary stone fireplace - Open design kitchen, breakfast and sitting room with
linear fireplace - Covered veranda with fireplace, fountain, and outdoor kitchen
- First floor pub room with functional bar, custom wine closet, lighted onyx panels, sleight flooring, and marble fireplace
- Master bedroom suite equipped with built in cabinetry,
wet bar, free standing tub, and deluxe steam shower - Custom millwork throughout the house
Meet your Neighbors
Number of years in house/in Naperville: Less than one year. However, Diane grew up in Naperville.
Favorite room in this house: Our goal was to have a dramatic and open first floor with cozy spaces, which we created in our kitchen sitting area, pub room, and screened in porch. We wanted to have the elegance and details of a traditional home, but finish it inside with contemporary materials. We love the mix of old and new in our house.
Favorite thing about Naperville: Our requirement was to be within walking distance of downtown. We moved from Chicago and love city life. Living in downtown Naperville is an awesome combination of beautiful places to walk, great dining, and community and activities.
A family tradition: When I’m on the Riverwalk, walking the dog, I have to remind myself that I’m not on vacation but living in the town that I grew up in, which at that time had a population of 25,000 .


