A Real Fixer-Upper
By Lisa Arnett
September 2024 View more Featured
Interior designer Megan Grandchamp shares the renovation that launched her business
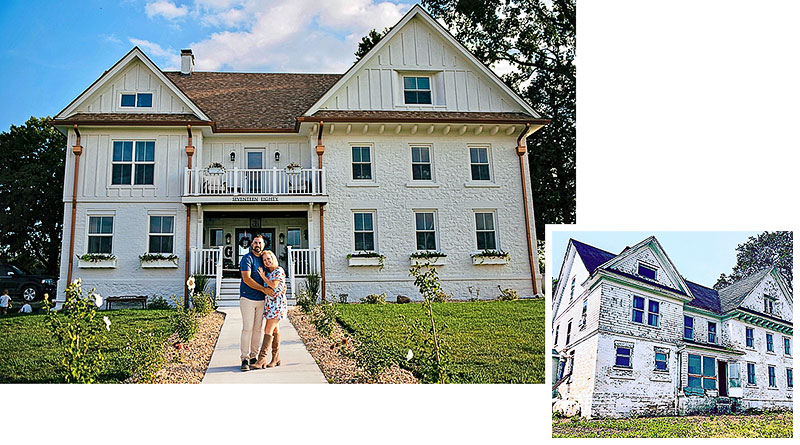
Taking on the top-to-bottom renovation of an older home is enough to make a person never want to attempt another DIY project ever again. But for Oswego native Megan Grandchamp, it was just the inspiration she needed to launch her own interior design business. It all started back in 2019 when Megan and her husband, Chris, bought an 1843 flagstone farmhouse in Oswego originally built by farmer John Hem. “It was in the family for years and years up until about 25 years ago,” Megan says. “They owned 88 acres originally…John was very involved in the community; he built a church in town, and he also helped build a jail that’s not here anymore.”
Truth be told, the Grandchamps weren’t even house-hunting at the time. They were just settling into a new build in Yorkville with their infant son, Finley, and they were definitely not looking to move. But Megan’s habit of browsing real estate listings (“My hobby is Zillow,” she says) unearthed the former Hem property, with its half-mile-long driveway leading up to a white farmhouse on a three-acre plot. She was immediately smitten. “We hoped to have more kids, and I envisioned them running around on three acres and that we would have a house that’s actually a part of history—and that’s what I was really into,” she says. “That’s kind of what everyone is chasing these days: You buy a brand-new house and then you want to add character back into the house. This house already had a story.”
It also had a lot of problems. “The inspector was like, ‘Everything is wrong with this house. I don’t know what you want me to put on this form!’ ” Megan remembers, laughing. “There were five layers [of shingles] on the roof, and the roof was leaking. It was half knob-and-tube [wiring], there was no air conditioning…and we found out there was a rodent problem.” An interior renovation within the last 50 years had stripped most of the historic interior details, but the original flagstone foundation that Hem built was in solid condition. “I still fell in love with it. I could see past all the work that needed to be done,” she says. “I felt like nobody was going to save this house except for us.” Though nursing was her chosen profession, she had a passion for interior design and home decor; Chris, a police officer, had taken up woodworking as a hobby and become quite the skilled carpenter. They had family members in construction trades whom they could count on for advice, and they were both willing to put in the work to DIY as much as possible and renovate at the pace that their limited budget would allow.
They lived on one side of the house while renovating the other, and then switched. “We had folding tables in the kitchen and plywood on the floor for the longest time,” Megan says. She handled the design decisions, and Chris crafted their kitchen island, bathroom cabinetry, and dining room table and installed plenty of shiplap on the walls. “I love shiplap,” Megan says. “I think it adds a lot of character, and it is what would have been on these walls 100 years ago.” They both did painting and other odd jobs to reduce the amount of work they needed to hire out.
For furniture and accessories, Megan made the most of their budget by shopping at Target, Home Depot, Hobby Lobby, and online retailers such as Wayfair, Amazon, and Antique Farmhouse. “All of these pieces in my house, they are not from Restoration Hardware, they are not from Pottery Barn,” she says. “We couldn’t afford that. We couldn’t spend $2,000 on a bed frame, so my husband made it.”
They certainly had their fair share of speed bumps along the way, like the time a delivery driver drove into their electrical line, which knocked out their well and septic system for a full day.
As renovation newbies, they tended to underestimate costs throughout the project. “Everything is thousands of dollars, not hundreds of dollars,” Megan says. “We did not know how much of an undertaking a half-mile of driveway would be in the wintertime. You don’t need a snowblower; you need a tractor.” And though they lost some of the conveniences of subdivision living—like a garage—they couldn’t be happier with their choice to make this historic home their own. Earlier this year, Megan decided to leave her job as an ER nurse and make the leap into professional interior design by launching Grandchamp Interiors, based in Oswego.
With most of the house now renovated, the Grandchamps are doubling back on projects they weren’t able to invest much time into early on. “A lot of things we finished just to get finished—like Finley’s room, we just threw on a coat of paint and trim in there,” Megan says. “Now we are coming back to add wallpaper and some wood details.” They also plan to renovate the attic space into a playroom with bunks and built-ins for Finley (now 5) and his brothers, Axel (3) and Easton (1). “We are still doing projects and we will always be doing projects,” Megan says. “I’m always thinking about the next thing we want to do.”
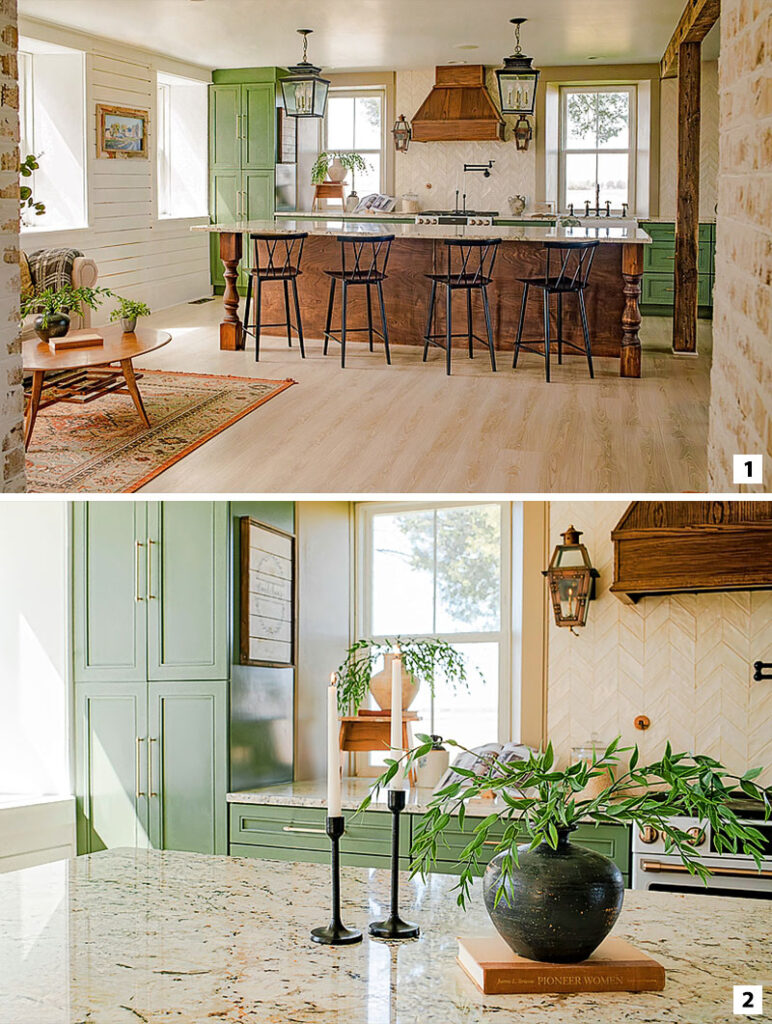
1., 2., and 3. Kitchens were much smaller back in the 1800s, so Chris and Megan Grandchamp knew they needed to increase the footprint to fit their needs. “Chris has a large family, and I wanted our house to be the party house, the fun house. I knew I wanted a really large island, and that was what I wanted to center my kitchen around,” says homeowner and designer Megan Grandchamp. “So many people told me the island was too big. I said, ‘There’s no such thing!’ And now when we have parties, everybody gathers around the island, and it’s not big enough still!” Chris made the range hood and the island; the countertops are from Granite Corp. in Oswego, and the green cabinets are from Home Depot. The antique-inspired gas lanterns on either side of the range run on propane, and they salvaged the rough-hewn beams from a barn on the property.
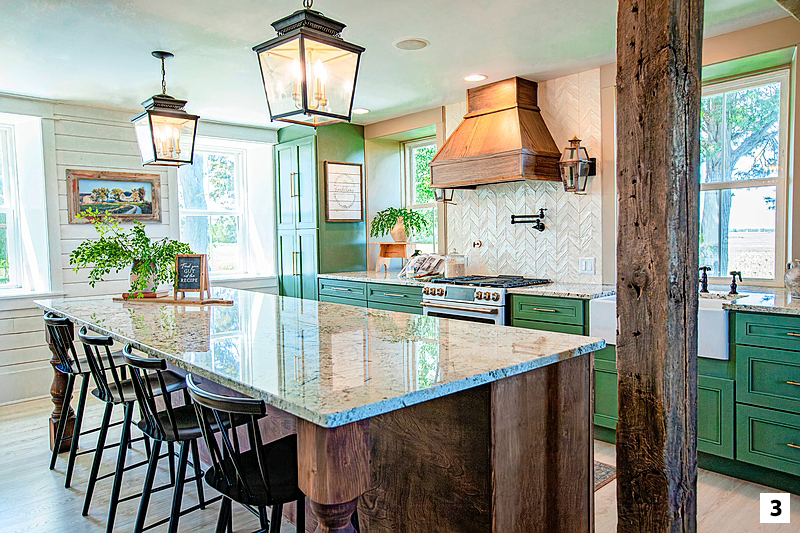
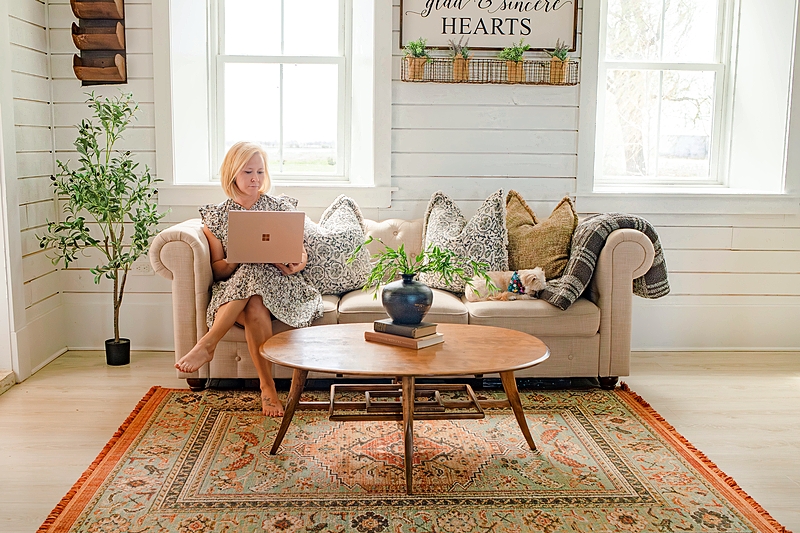
4. “We decided to add an extra seating area in front of the kitchen island, which works really well for parties because everyone congregates in the kitchen,” Megan says. “This is typically where I have my coffee when the kids are eating at the island.” The couch is from Wayfair, the rug is from Target, and the coffee table is a family heirloom owned by Megan’s grandfather and refinished by her father.
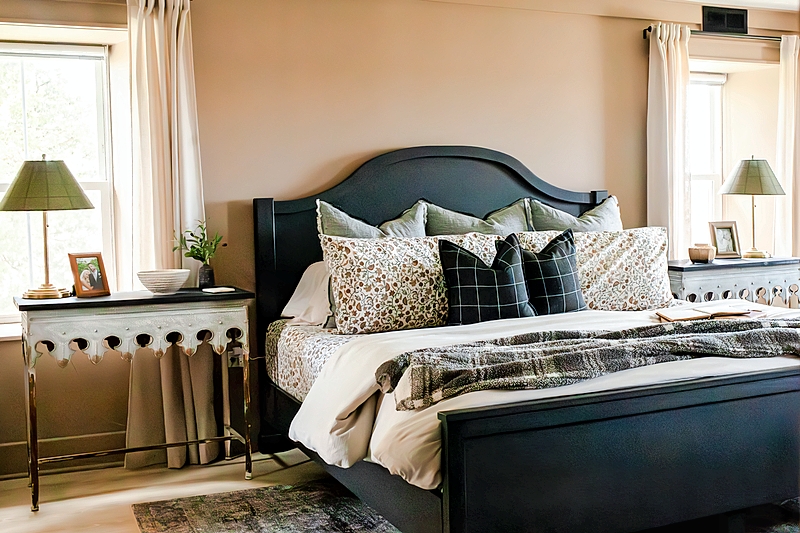
5. “I like using a lot of textures, so you’ll see with the bedding—there is floral, there is black-and-white checker, there is gray,” Megan says of the primary bedroom. “On the opposite wall, there is shiplap that added a little bit of texture to the space.” Chris made the bed frame, which they painted Sherwin Williams Tricorn Black. The green lamps are from Target’s Hearth & Hand with Magnolia line, and the side tables are from Antique Farm House (they painted the tops black).
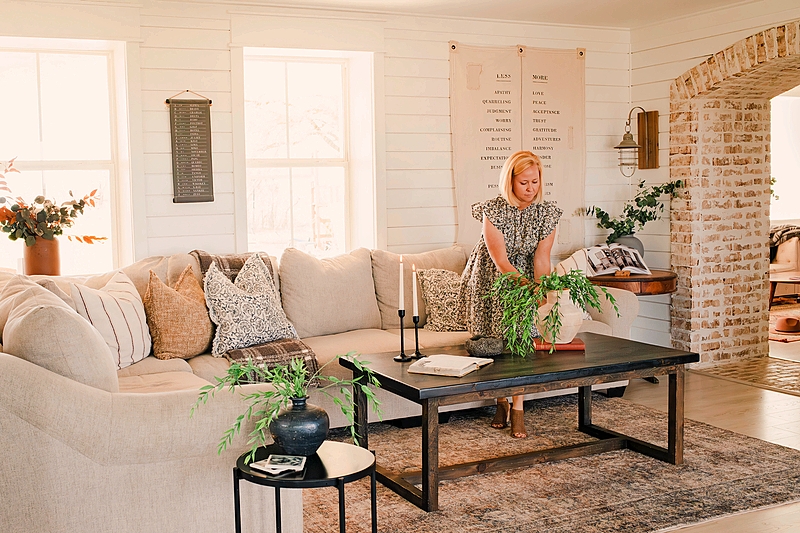
6. Megan’s vision for their living room was light, bright, and as open as possible. “I knew the kids were going to be running around, and I didn’t want a lot of furniture in the way,” she says. One challenge was how to incorporate the large doorway that transitioned between the original home and a later addition. The solution? An arched opening with over-mortared brick. “I wanted to make it look like it had been here all along,” Megan says. The couch is from Ashley Furniture, the pillows are by Threshold designed w/Studio McGee from Target, the wall sconces are from Hobby Lobby, and Chris made the coffee table.
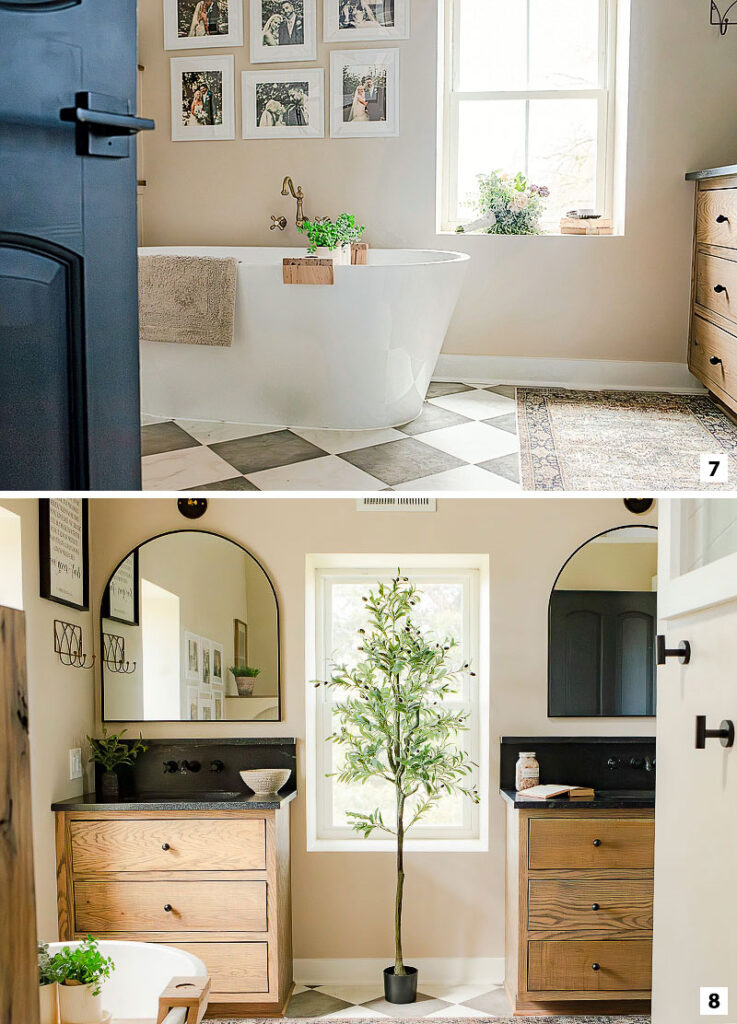
7. and 8. “I love checkerboard tile—I think it’s timeless—but I didn’t want to do a stark black-and-white in here; I wanted it to be a little bit softer,” Megan says. “I was dying to do a black countertop somewhere, so I decided the right place was here.” Chris made the vanities, and the mirrors are from Home Depot.
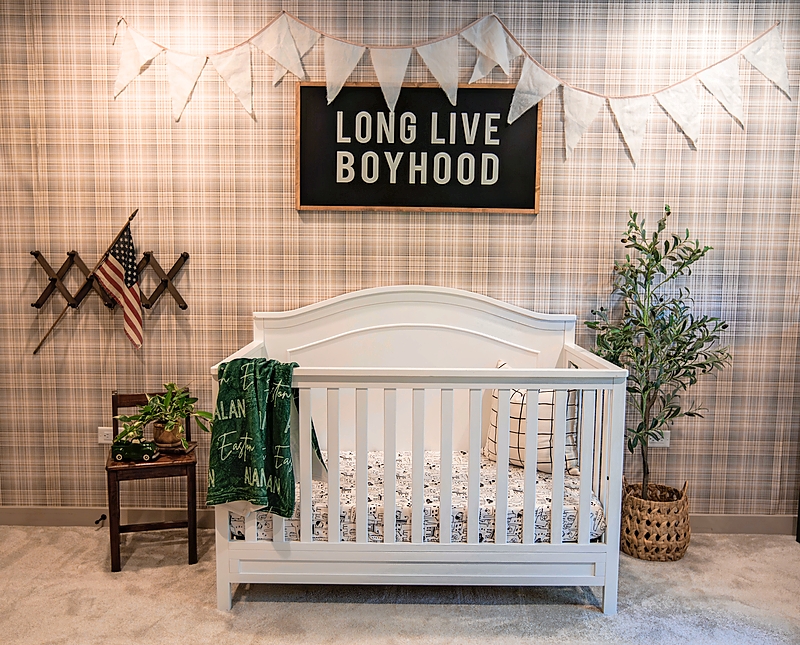
9. Megan’s favorite room in the entire house belongs to her youngest son, Easton. They decorated the walls with vertical shiplap and neutral plaid wallpaper. “I wanted to keep the space a bit neutral so I can add details or color as he grows,” she says. “The little chair is actually a play chair of my grandmother’s.”
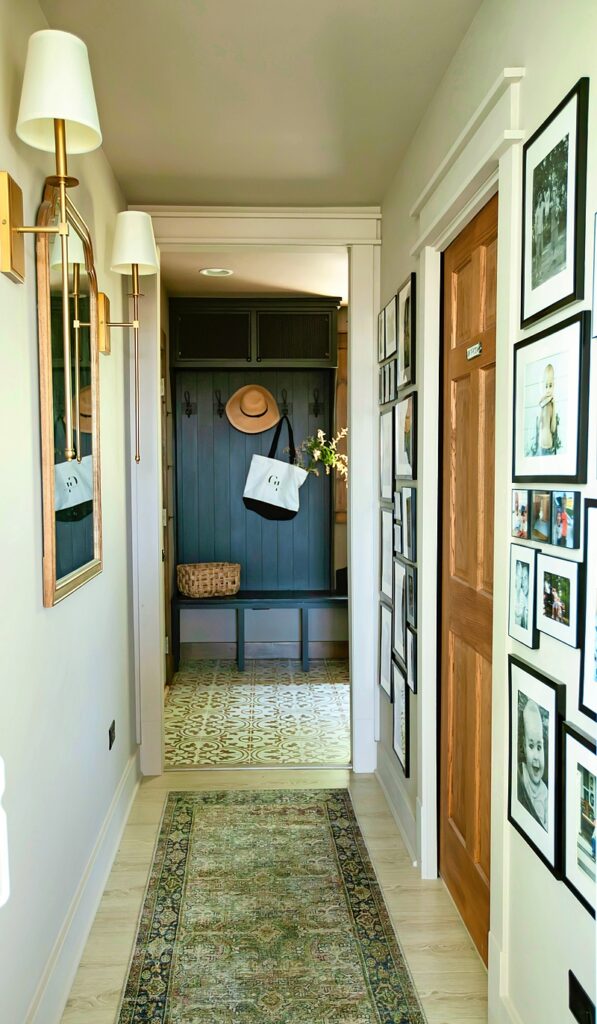
10. Megan thought the hallway leading to their mudroom was the perfect space for a gallery wall of family photos. “I absolutely think a gallery wall is necessary in every house,” Megan says. “It’s a look back on all of your pictures. I even have photos of me as a baby on Christmas here.” Chris made the built-in cubbies and bench seating. “We painted them all black, not only to hide the imperfections of a mudroom with three boys, but I also like that dark and moody feel,” she says.
Design Without Breaking the Bank
When furnishing her home, Megan Grandchamp’s budget was too tight to shop at high-end stores or order custom pieces. With her design business, Grandchamp Interiors, she works on residential projects of all sizes, but has found a niche working with clients on a budget. “I think that’s why I’ve been so successful so far. There’s a clientele out there who cannot afford Restoration Hardware or Pottery Barn, but they want the same look,” she says. “You know, it’s OK that we shop at Walmart or Target. You just have to find those right pieces.”
Photos: Spotted Acres Photography; Megan Grandchamp (before exterior)





