A Refreshed Nest
By Lisa Arnett
November 2024 View more Home
This Glen Ellyn home gets an addition and first-floor reno
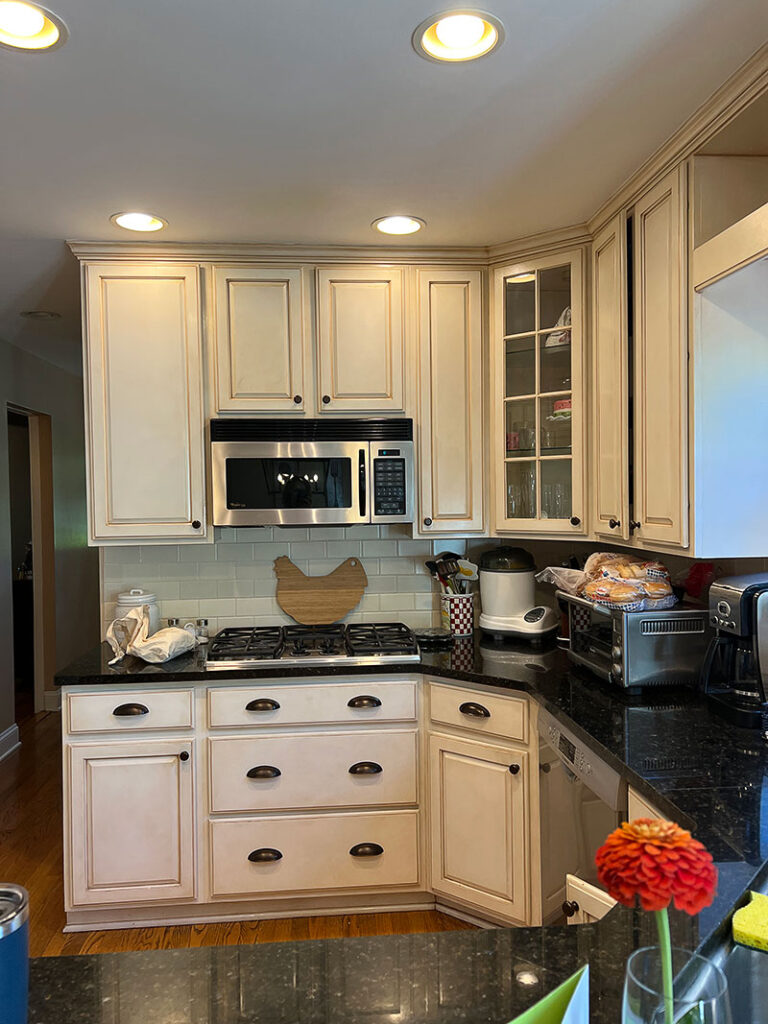
With their three young children growing bigger by the second, Holly and Greg Keenan knew an addition to their Glen Ellyn home was in their future.
They hired Wheaton-based Wetmore Construction and architect Marc S. Kollias to draw up plans for an addition that would expand their current kitchen and add a spacious new family room to the back of their home. That would free them up to reconfigure the rest of the first floor and turn their front room—which they used as a family room and play area—into a dining room. To help guide their design choices, they called Two Hands Interiors in Glen Ellyn.
The goal? To channel a classic, elegant style while still being family friendly and functional. “[We want to be able to] host a dinner party one night and then the next evening, our dining room will most likely be filled with Lego projects or make-believe Taylor Swift concerts,” Holly says.
The family’s energy was on full display during their first meeting with designer Kim Taylor. “Their oldest, who was starting kindergarten during the project, joined us at the table in the kitchen wearing a Darth Vader mask. I was like, ‘This is going to be great!’ ” Taylor says. “They were about to embark on a giant renovation that required moving their family into the basement. So we were there from a designer’s perspective but also just there to help make this process easier for them.”
Taylor balanced investment pieces such as vintage wool rugs and custom window treatments with artwork from affordable retailers that the Keenans could upgrade later down the line. “Weaving in some Target art was a way to make the room really feel finished and polished while giving them some room to grow,” Taylor says.
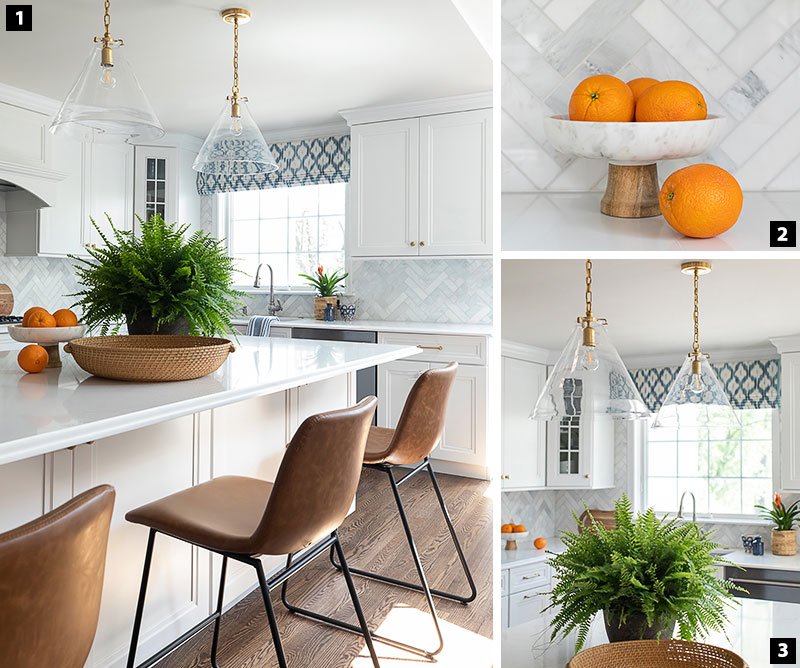
1., 2., 3. The Keenans’ newly expanded kitchen embodies the classic vibe they were seeking. “You have your classic hardwood floor and white kitchen, and we wanted to weave in some accents with color and texture—the leather stools, a vintage runner, the marble mosaic tile in the backsplash—those things that take a neutral base and give it character and more of a presence,” designer Kim Taylor says. The cabinets are by Omega from True Woods Cabinetry in Lake Zurich, and the countertops are made from Calacatta Miraggio quartz from MSI. “It has an ogee edge instead of a regular eased edge that really elevates the quartz and adds another classic, timeless detail,” she says. The backsplash features Hampton Carrara polished marble tile from the Tile Shop in Naperville, the light fixtures are by Visual Comfort, and the Drapery Source in Lisle made the custom Roman shade with an ikat print fabric by Schumacher. The tan counter stools are from Target. “We wanted to bring in a little bit of leather to soften all the white and marble, and we also wanted something durable for little kiddos sitting here with sticky fingers, and, should one get ruined, it’s really not the end of the world,” Taylor says.

4. “[The entry] is a nice place to give an introduction to a home, where you walk in and get a little taste of how the design will unfold,” says Taylor, who furnished this area with a cabinet from Crate & Barrel, mirror and marble tray from HomeGoods, ceiling sconce by Shades of Light, and decorative boxes from Target. “One thing we liked about this space is that it gives you a tiny preview of the kitchen. The little leather tab [on the boxes] is a nice connection to the leather stools in the kitchen,” Taylor says. The Keenans already owned the table lamp. “We will shop someone’s home to see what we can use before buying new,” Taylor says. The walls here and throughout the kitchen and family room are painted with Sherwin Williams Gossamer Veil.
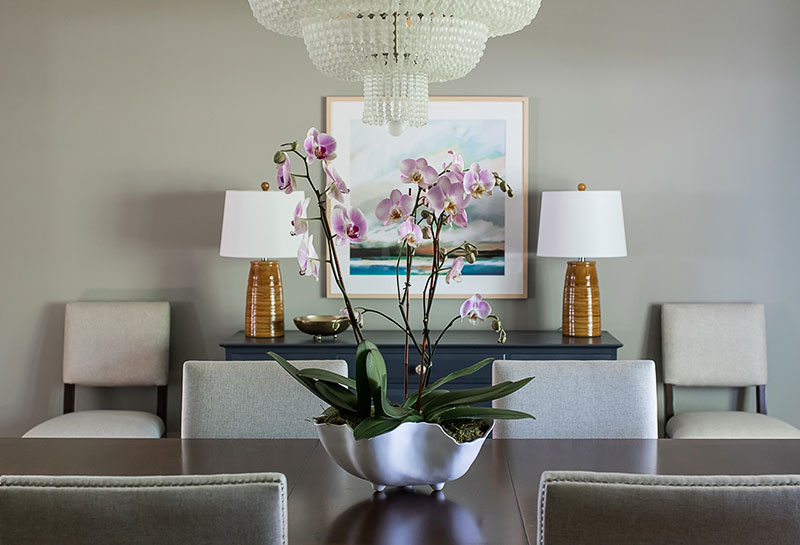
5. For the dining room’s paint color, Taylor chose Field Stone by Benjamin Moore. “This color can be a little bit of a chameleon,” she says. “It’s neutral enough to let everything else in the room shine, but it also gives you a level of saturation on the wall that provides some depth of interest. We love that it has a little bit of a green undertone.”
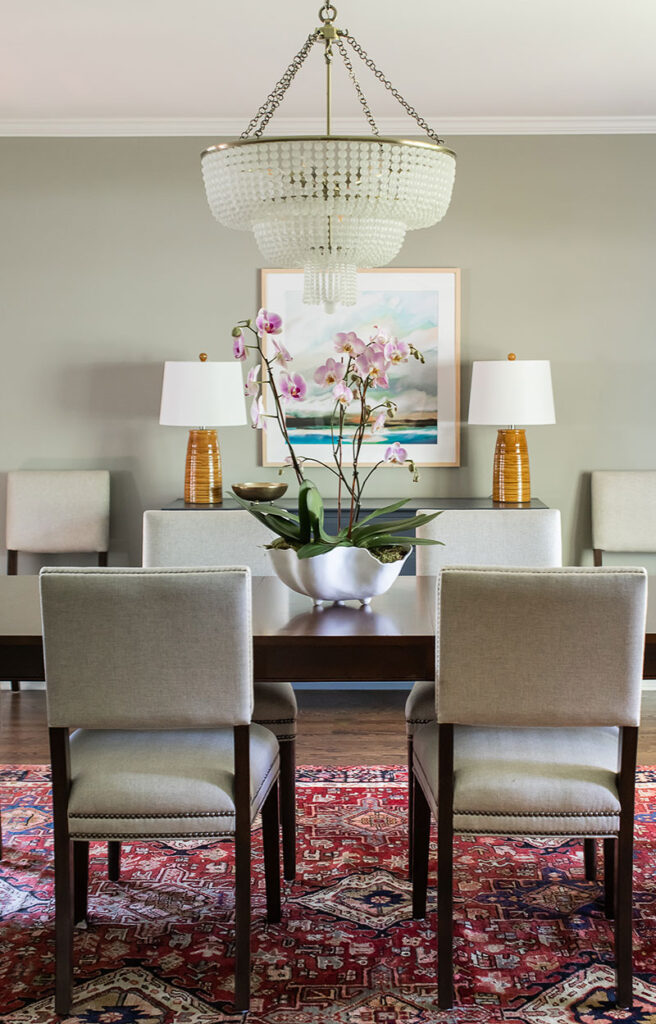
6. She kept the homeowners’ existing dining table and chairs and added a vintage rug and chandelier from Shades of Light. “Holly loved [the chandelier] the instant she saw it—the level of elegance, but also the level of approachability in it,” Taylor says. “It felt fancy, but it didn’t feel so fancy that you couldn’t laugh really loud in that room. That was one thing she was drawn to, and it adds a lot to the space.”
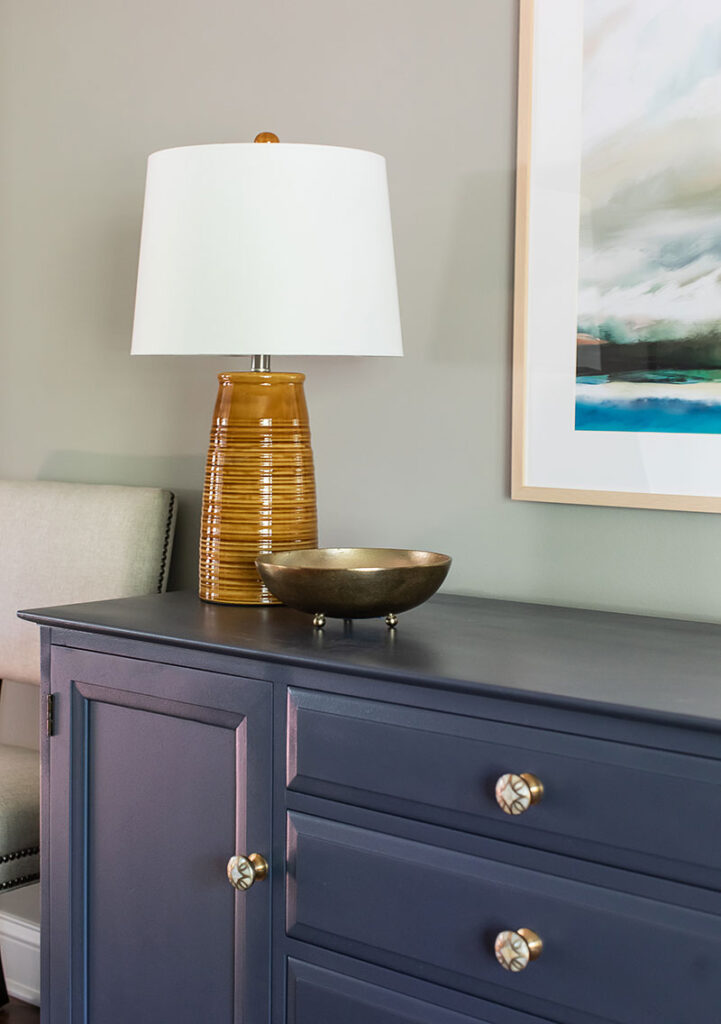
7. A wooden sideboard that the family already owned got a fresh coat of paint (Hale Navy by Benjamin Moore) and new knobs from Anthropologie. The caramel-hued lamp is from HomeGoods, and the gold bowl and wall art are from Target. “This is art that can evolve, so if they find a piece they absolutely love down the road, then they can replace this art with that,” Taylor says.
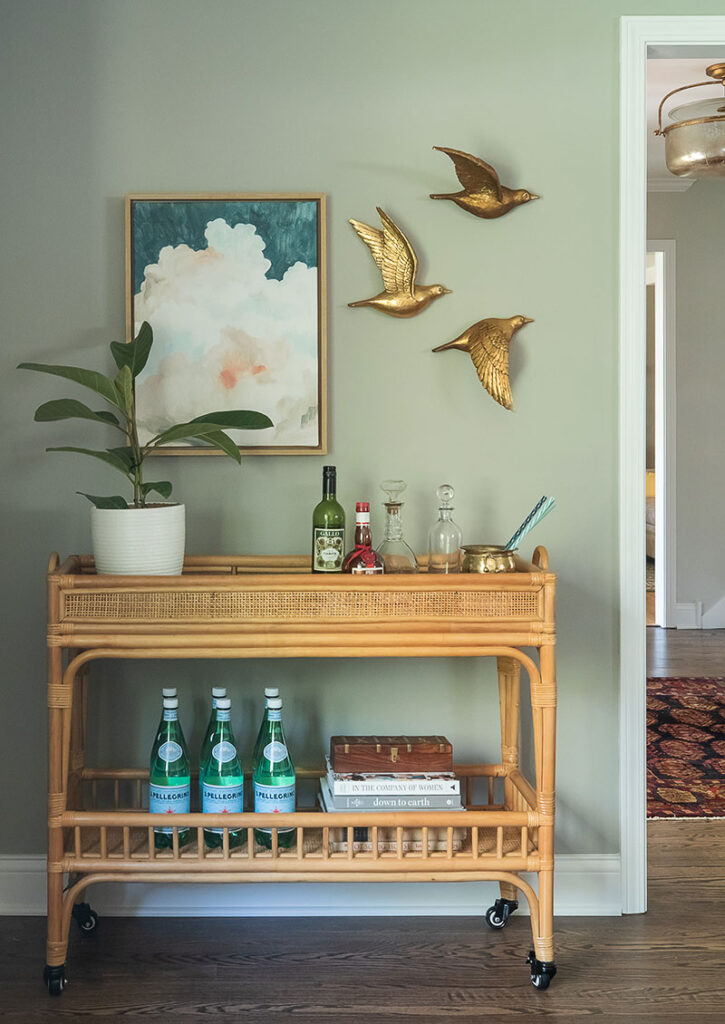
8. The wall art is from Target—three birds for the Keenans’ three children—and the bar cart is from World Market. “This is a very multipurpose dining room, so we wanted to put something in this room that gave a little weight but also had a lot of flexibility,” Taylor says. “[The bar cart] can be set up in any direction for a birthday party, evening entertaining, or it can be set up with toys. From a design perspective, we love bringing in the woven nature of warm woods. That really adds a layer of texture that warms up the space.”
Photos: Kristi Hughes Photography; Two Hands Interiors (before)





