A Totally Modern Makeover
By Lisa Arnett
April 2024 View more Home
This dated townhome gets a sleek update
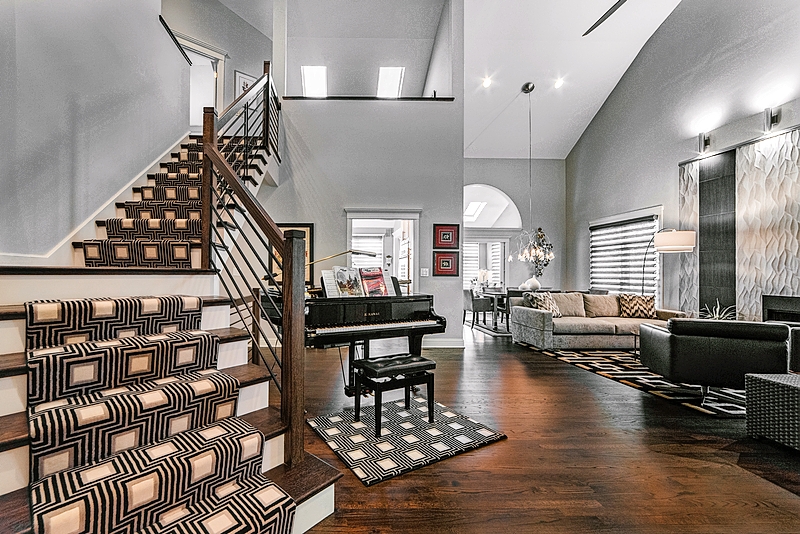
Picture this: You find a townhome in the perfect location with the perfect layout, but the interior is all wrong for your taste. What’s your next move? Calling in Bobbi Alderfer of Geneva-based Lifestyle Design was what house-hunting couple Duane and Judy Buttell decided to do before putting in an offer. They wanted to know: Could Alderfer give this early 2000s space—with its honey-toned wood and Colonial-style staircase—a more modern look? “They came to us because they were looking to downsize,” Alderfer says. “They wanted something that would be less maintenance where they could age in place, and it had to have a first-floor bedroom. They ended up at a nice townhouse development in St. Charles, and they definitely have more of a modern aesthetic, but this particular place was very traditional.”
Alderfer was up to the challenge, and renovations began two months prior to move-in day. Later, she continued working with the Buttells to make additional updates, including a new fireplace in the basement and a revamp of the kitchen. “It’s taken us several years to accomplish everything, and we recently just completed the bathrooms,” Alderfer says. “Like any remodeling project, they always take longer than you anticipate—but the clients, at the end of the day, they were so thrilled with what we came up with and how it was executed.” Word has traveled fast in the neighborhood: Alderfer says she was recently contacted by a potential client looking to revamp another townhouse in the same development.
1. (Top) The original staircase led up to a loft area bordered by railings, with a view down to the first floor below. “It looked like a birdcage with all the balusters, so we put up a wall to give more privacy,” designer Bobbi Alderfer says. The original stair railing was replaced with simple newel posts and wrought-iron balusters. The geometric stair carpeting is by Milliken.
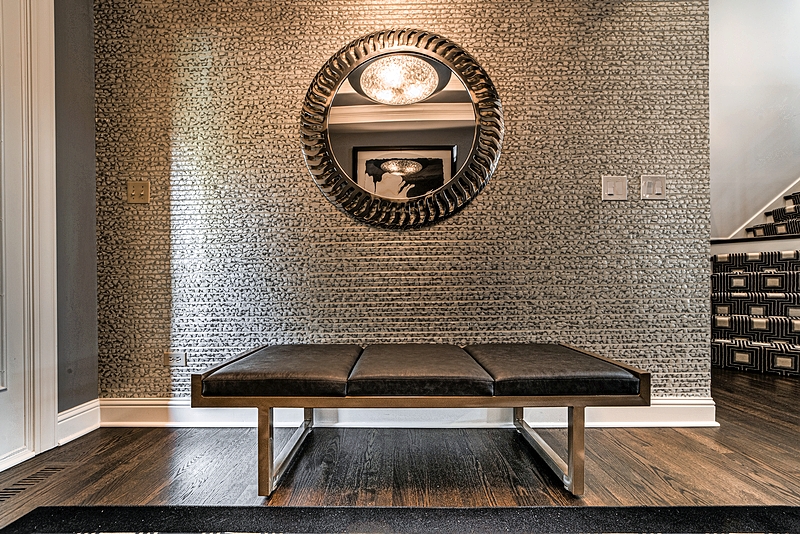
2. With metallic wallpaper (Capiz by Omexco) and a bench from Kravet, Alderfer transformed the front entryway into a showstopping space. The wood floors throughout were refinished from the original golden hue to a deep shade of brown.
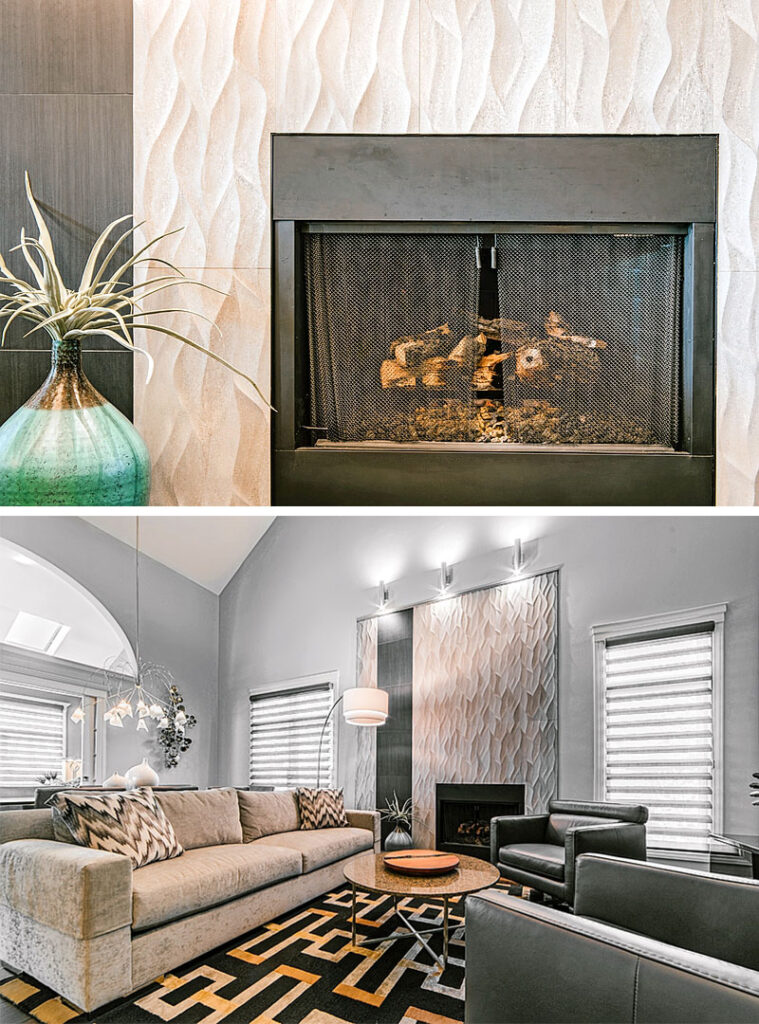
3. and 4. One of the biggest tasks was figuring out what to do with the living room fireplace and its very traditional-looking mantle and surround. “We realized the fireplace wasn’t centered on the wall, so we had to reimagine the space with a dining room half and a living room seating area,” Alderfer says. Her solution was to add a large inset of textured tile with a dark accent stripe. “By running the vertical stripe up on the one side of the fireplace, it draws your eye away from the fact that the fireplace itself is not centered on the wall. I’m always looking for balance, and we wanted the room to feel balanced and to scale.” A trio of sconces wash light down over the tile as well as cast a soft glow up toward the ceiling.
As for furnishings, Alderfer and the homeowners fell in love with this hand-knotted Nepalese rug from JF Area Rugs in a geometric pattern called Rescara. “It had enough black in it that it would ground the room, yet it had the gold patterning that would really work well for the aesthetic we were trying to achieve,” she says. Since they also needed an area rug for the adjacent dining space, Alderfer opted for a more neutral carpet there. “We didn’t want to steal the attention from the living room space.” Another challenge was selecting the right lighting fixture for the dining room. “We looked for a long time for something that could work in that area and not overpower the space.” She ultimately picked the Rhapsody chandelier from Tech Lighting. “This gives a sculptural feel without it being too heavy, and there was just enough room for it with that stone-top table and chairs.” She also chose a Kolkka coffee table, City Collection chairs in Italian leather, and a Kravet sofa.
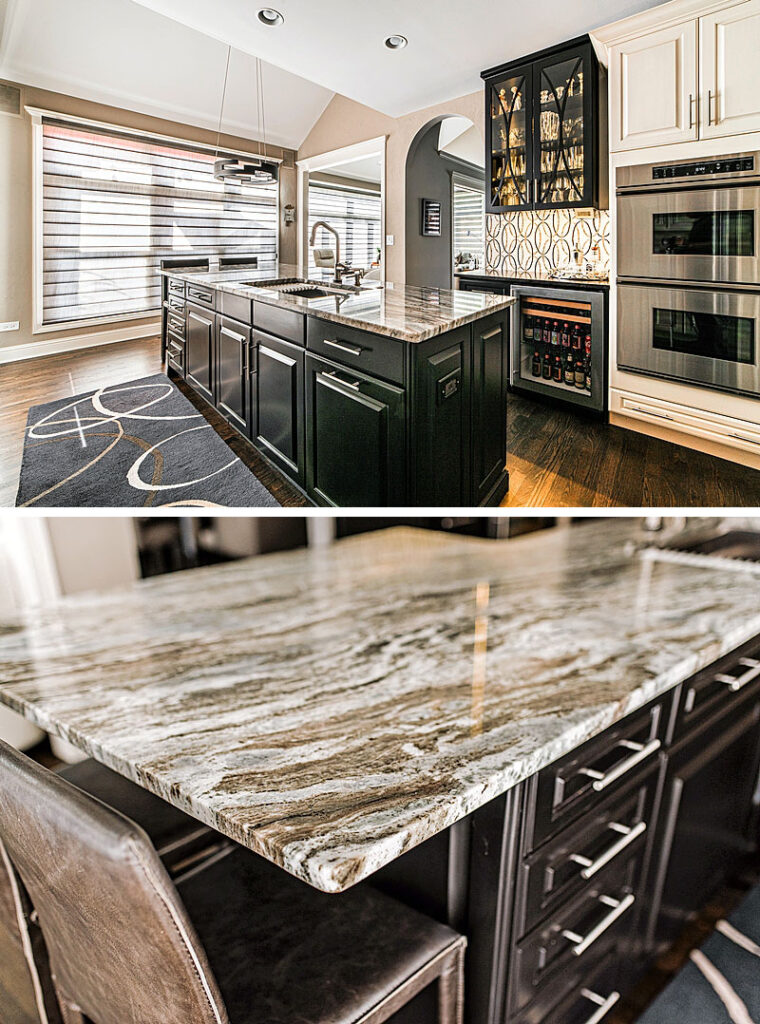
5. and 6. The original kitchen layout was functional but in need of a fresh look. Alderfer switched out the hardware on the white cabinetry along the perimeter and had the island cabinetry painted black. New counters were added in two different materials: Antique Brown quartzite on the perimeter and for the island, Fantasy Brown granite with swirling black, brown, and gray tones.
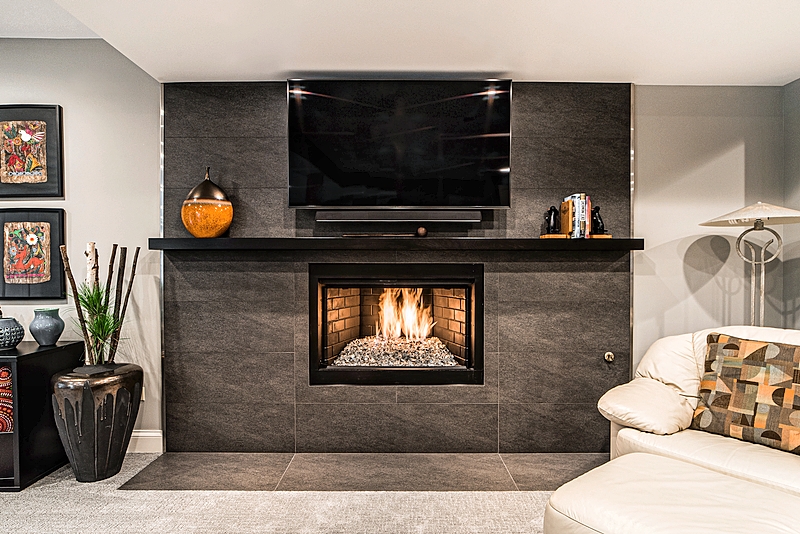
7. During the first phase of renovation, Alderfer had a faux finisher paint the original stone fireplace in the basement. “It had a stone face that didn’t really fit their modern vibe, but it was a quick fix,” Alderfer says. “Less than a year later, one of their pipes burst and flooded part of the basement, so it was an opportunity to just completely redo that fireplace.” A new firebox with glass pebbles adds sparkle, while a tile surround provides a contemporary finish. The homeowners didn’t need a mantle for the fireplace in their first-floor living room, but decided they wanted one here to showcase seasonal decor.
Photos: Ryan Ocasio Photography


