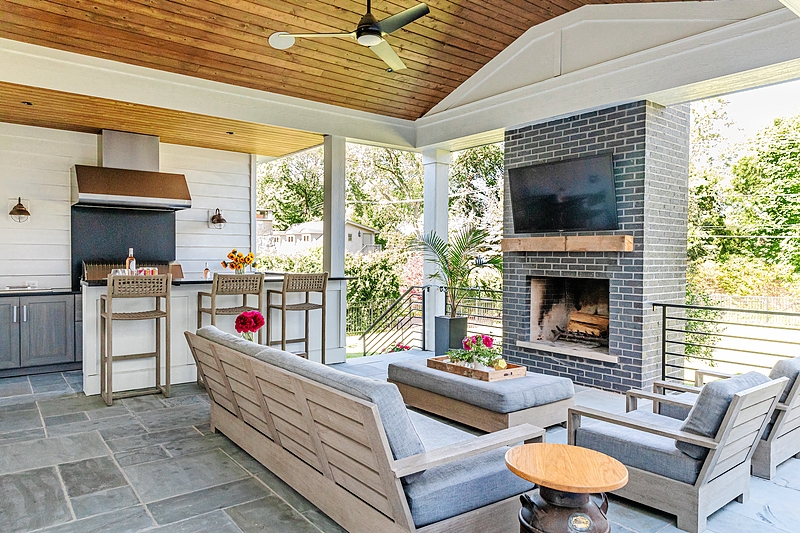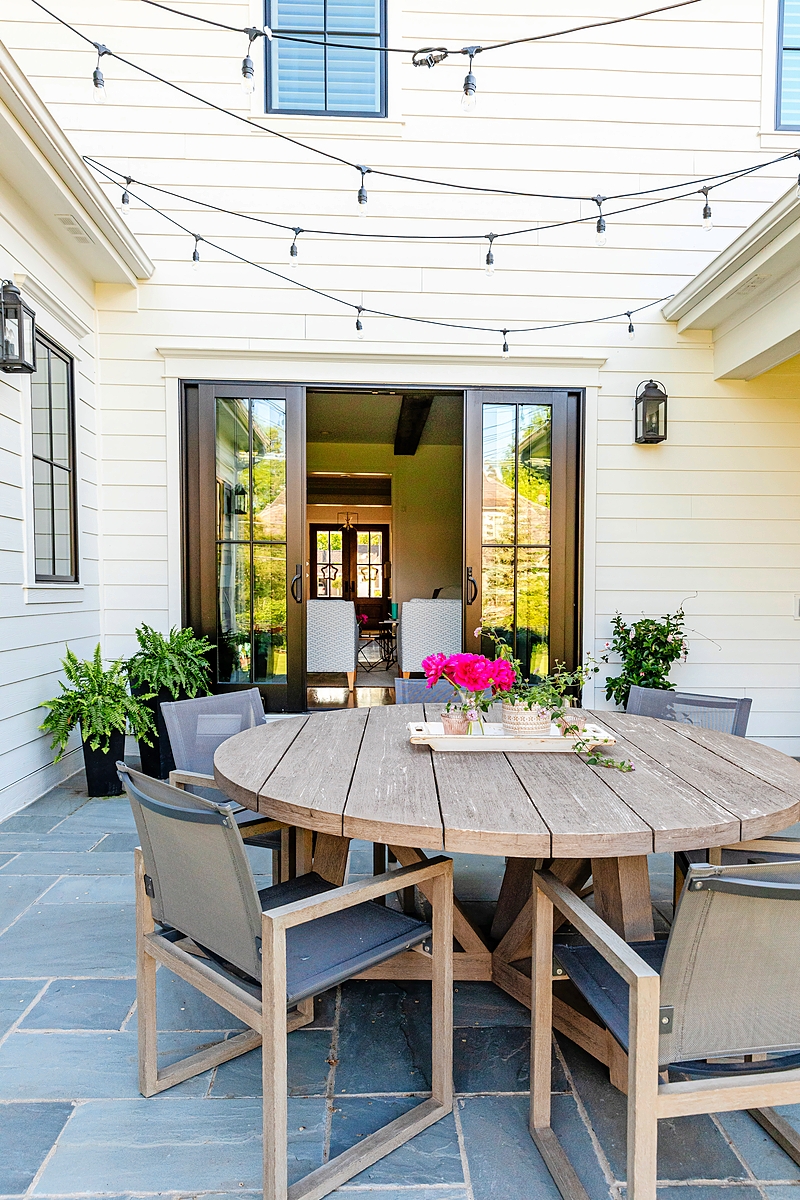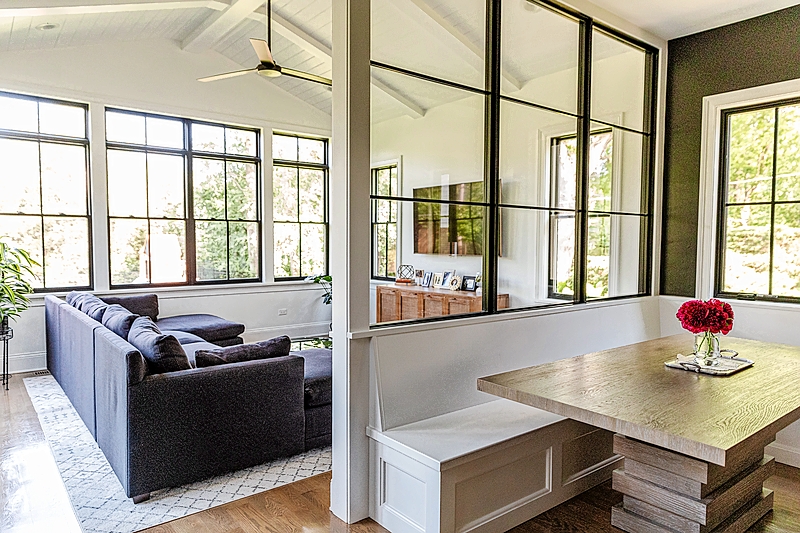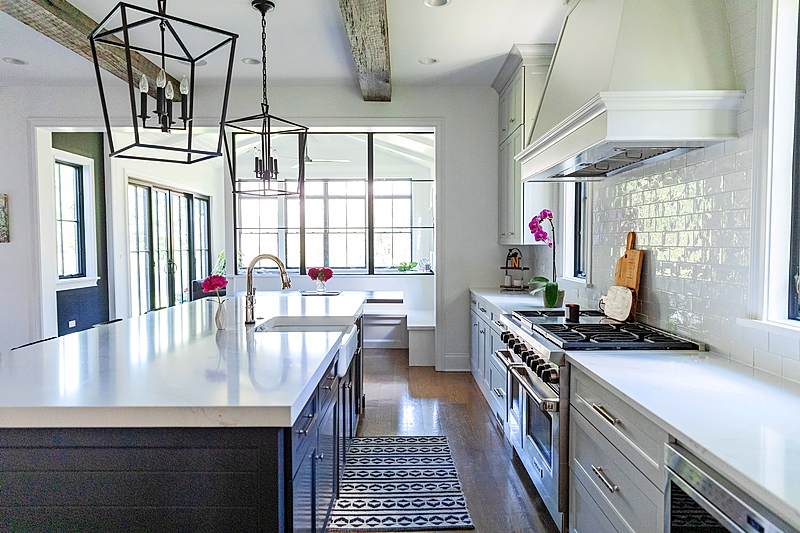All-Weather Enjoyment
By Michelle Dellinger
July 2021 View more Home
A Hinsdale home designed for indoor-outdoor living
One of Jennifer Hense’s first projects as in-house architect for Downers Grove-based Oakley Home Builders was to design a home for a couple who had sourced a wide lot in Hinsdale—which offered a unique opportunity to integrate the home with the nature surrounding it. “We knew we wanted to take advantage of backyard living,” says Hense. “We had the privilege of being able to open up the community spaces with views to the yard and light borrowed from the outside.”
Hense designed spaces for the homeowners and their guests to be able to enjoy the backyard as much as possible, regardless of the weather. The wide lot allowed for three connected areas: a large covered patio for lounging and cooking, an open patio area for dining, and a sunroom as a replacement for the family room in the rear of the home. “All three areas spill into the green space of the yard,” says Hense. “They have beautiful, mature landscaping, making that a rich texture to enjoy as they step from an inside space to an outdoor space.”
She leveraged the covered patio space—with a vaulted ceiling that included all-season heating and lighting—to offer an all-weather outdoor room as an extension of the house that is almost as comfortable as the inside space.

Countertop material was applied to a section of the exterior siding to protect it from heat from the outdoor stove and oven.
A large wood-burning fireplace helps keep the patio cozy on cool nights—a perfect spot for watching fall football.
Railings on the outside of the patio were required for safety reasons, but architect Jennifer Hense kept them clean and thin to not obscure the views of the backyard.

With an outdoor kitchen close by—including a sink, grill, and refrigerator—there is no need to constantly go in and out of the house to enjoy meals on the patio.

In addition to ample outdoor space, another design goal was to create a small family room area that was open to the rest of the main floor, but serve as a separate living space. The solution? A sunroom adjacent to—but separate from—the kitchen. “Not wanting to lose any light in the kitchen, we came up with a breakfast area with a banquette with an interior window to separate the space,” says Oakley architect Jennifer Hense. This interior wall provides a uncommon solution to allow natural light to seep deeper into the home. “It’s a unique way to tie two spaces together and borrow light without closing off any views,” she says. “We vaulted the ceiling in the sunroom to gain that volume of light and reflect it around the room.”

The kitchen design reflects the home’s modern farmhouse aesthetic. Traditional custom-stained ceiling beams and a farmhouse sink meet sleek black window trim (Sherwin Williams Tricorn Black) and modern fixtures (Hinsdale Lighting) for an overall transitional approach.
Photo courtesy Oakley Home Builders





