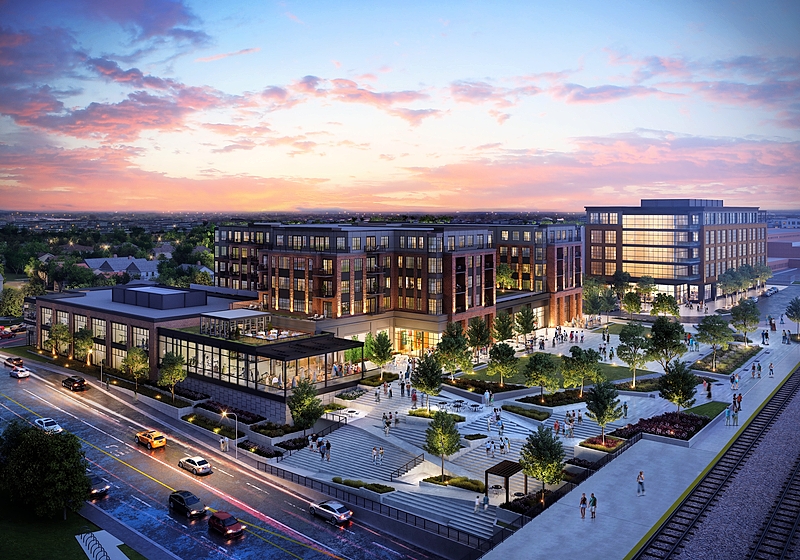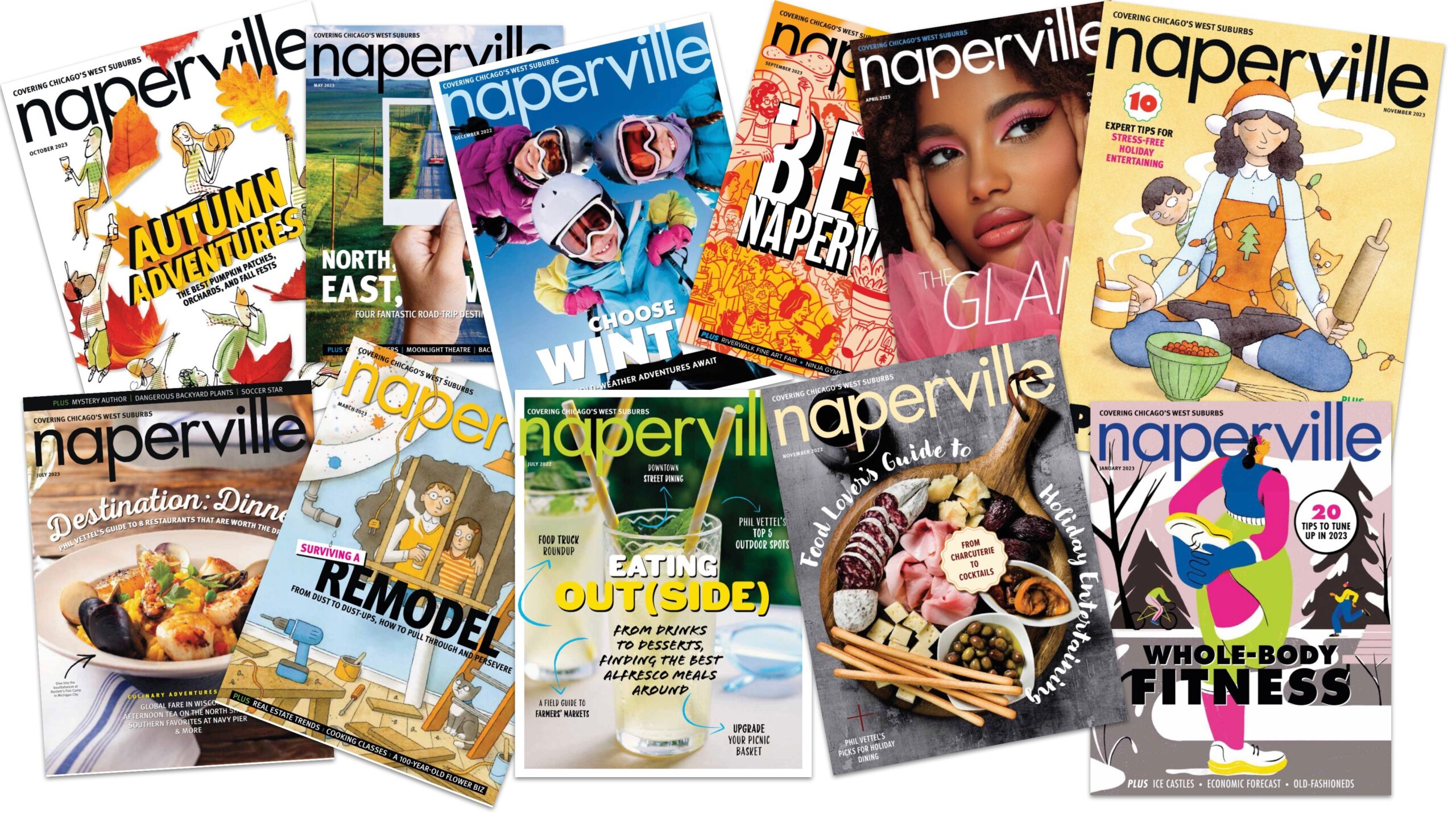Back to the Drawing Board
By Mark Loehrke
November 2019 View more 630

Rendering courtesy Ryan Companies
Perhaps in this era of streaming TV, the emotional twists and turns of the ongoing Fifth Avenue project north of downtown Naperville could be ripe fodder for a binge-worthy reality series. But until Hollywood comes calling, the drama will just continue to play out in council meetings and community coffee klatches as the city, neighborhood residents, and representatives of developer Ryan Companies try to find common ground on the 13-acre and now nearly $288 million development.
Attempting to address community feedback—and pushback—to several previous proposals, the developer introduced a revised concept for the site in late September, one touting reduced density, more commuter parking, additional green space, increased sustainability efforts and an affordable housing component (see sidebar). The new proposal slashes plans for 395 market-rate rental units down to 275–300, changes the number of row houses from 13–37 to 30–35, and eliminates an initial plan for 51 condominiums.
As for one of the major sticking points of the original proposal, the new concept includes 1,934 commuter parking spaces, 253 more than the initial plan, and 1,304 use spaces, 104 more than originally proposed—the majority of which would be in multilevel garages by the DuPage Children’s Museum (which would remain in its current location, per overwhelming public sentiment) and a new 649-space garage on the site of the current Water Tower lot north of the train tracks. The plan also includes 100,000 square feet of office space in a five-story, 84-foot building—an elevation that may take neighborhood concern to new heights.
On October 1, the Naperville City Council rejected Ryan Companies’ request to use the concepts to start in-depth studies on traffic and commuter issues. Like all good dramas, there’s surely more to come in this ongoing saga, so be sure to stay tuned at naperville.il.us/projects-in-naperville/fifth-avenue-redevelopment.
Affordability Factor
Responding to a request from the City Council that at least 20 percent of the Fifth Avenue housing be classified as affordable, between 50 and 70 of the 375 to 430 multifamily and row house residential units included in the new Ryan Companies concept would be built and priced for households earning less than the average median income. In addition, 20 to 25 “workforce” units would have affordable rents, assuming a Naperville municipality or public employee single-person household income with no more than 30 percent of salary spent on rent and utilities.





