Beam Me Up
By Lisa Arnett
October 2024 View more Home
This modern rustic home features warm woods, stone, and beams aplenty

When an Elmhurst family of four hired interior designer Dawn Reeves to work on their new-construction home with Mondo Builders and JMB Architects, they were crystal clear on how they wanted their home to look and feel. “Stylistically, it’s modern mountain—rustic elements, but also with an updated modern touch,” says Reeves, principal of Dawn Reeves Design in Elmhurst. “They really wanted it to be a personable, warm environment.”
Designing the home for frequent entertaining was a must. “The homeowners wanted to have a flow from indoors to outdoors when they’re hosting gatherings,” Reeves says. “They’re also very into music. So there was a lot of focus on, ‘When we have people over, where can we get out the guitar and sing and entertain the crowd?’”
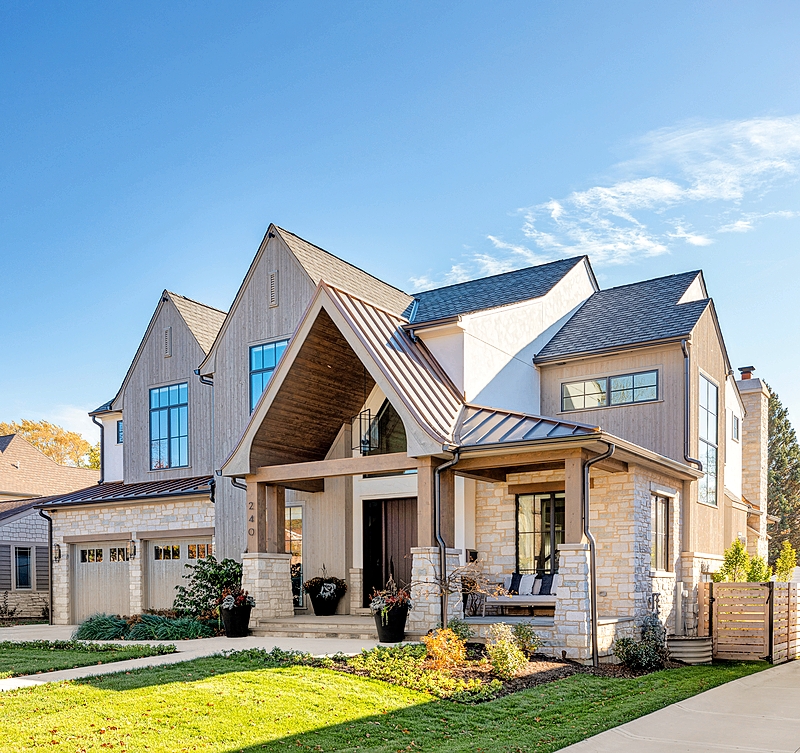
1. (top) and 2. For the front entry, the homeowners wanted a dramatically steep gabled roof. “The architect had to draw it a few times to get the impact that they wanted,” says designer Dawn Reeves. Stained cedar, stone, and metal roofing all combine to create a modern lodge feel.

3. and 4. Ceiling beams were a major focus to pull off the “modern mountain” vibe. “A big request was beams throughout to pull that organic wood element from the outdoors in,” Reeves says. “We had considered reclaimed beams, but a lot of times they can catch on clothing, and if you want to clean them up, you lose that character. What we did was have a local woodworker [Wade Ellis] create all of these beams, and he made them look rustic. That way we had a lot of control over the size and finish.”

5. For the family room, Reeves sourced the seating from Gabby, a furniture brand that combines modern and traditional elements in its pieces. “[The family] wanted a sectional to cozy up on and watch TV, but also we added the swivel chairs for entertaining,” Reeves says. “We chose two consoles for a little bit of storage flanking the fireplace, but one other important element here is all the lighting. We have this beautiful chandelier at the center, but we also like to use a lot of lighting at the human level to make it feel inviting.” The floor-to-ceiling windows are actually sliding glass doors by NanaWall. The homeowners envisioned that with the doors folded open they could play guitar on the patio and guests could enjoy the music as it drifts indoors.

6. In the dining area, a chandelier by Currey & Company hangs over an expansive table by Sonder Living and chairs by Arteriors.

7. The homeowners wanted a U-shaped kitchen with a separate back kitchen (8.) to tuck away dirty dishes when entertaining.

9. Reeves concealed the refrigerator and freezer behind vertical-slatted doors and outfitted cabinets with electric outlets to keep hand-held appliances like vacuums powered and close at hand. “That way they can pull them out easily and clean up after the kids and the dog,” Reeves says. A combination of wooden beams and paneling creates a focal point on the ceiling, along with sconces by Visual Comfort and pendants by Noir. The custom cabinetry is by European Woodworkers, the countertop is made from leathered Taj Mahal quartzite from MSI Chicago in Elk Grove Village, and the counter stools are from Palecek.
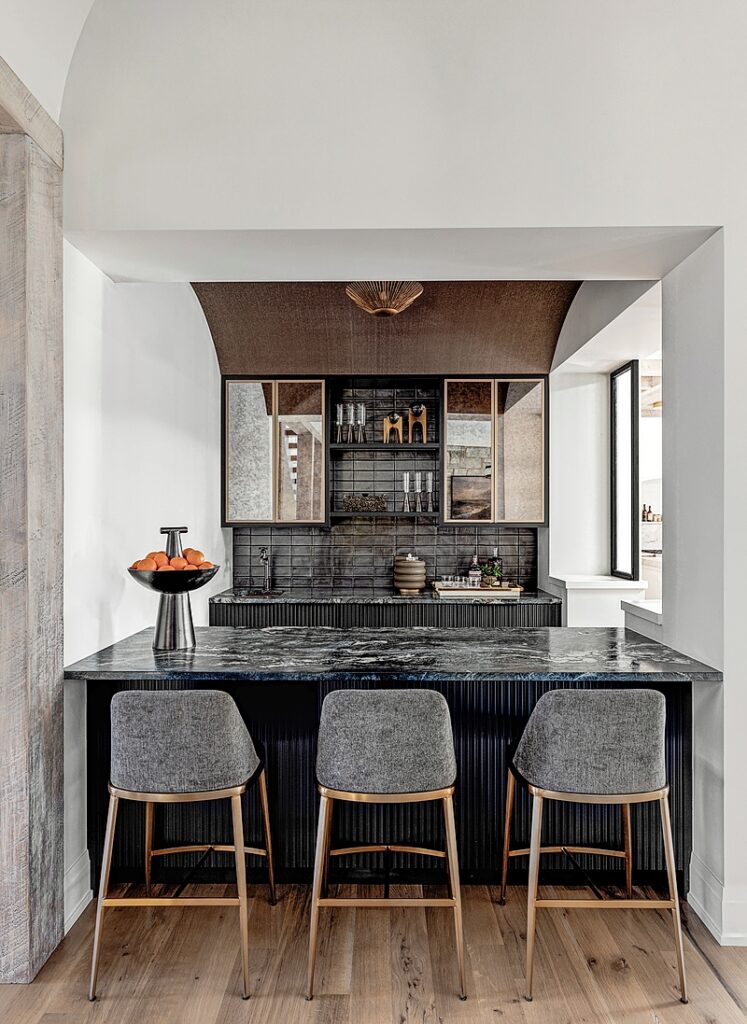
10. During architectural planning, this space went through a few different iterations. “I think at first it was a desk with some storage, but with the idea of entertaining in mind, the family thought we could incorporate a bar here and somehow make it a serving space,” Reeves says. “We wanted it to feel connected but distinct.” A barreled ceiling covered in dark wallpaper and metal-and-glass divider panels help define the space, while aluminum-framed cabinets with antique mirrored fronts reflect light back into the room. The metal-legged counter stools are from Sunpan.
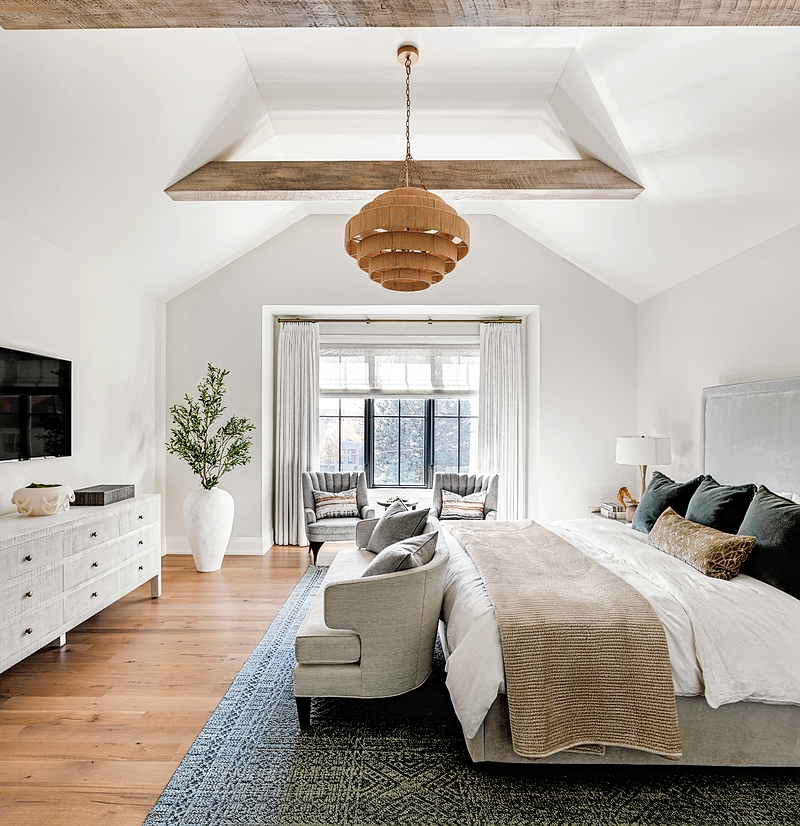
11. For their bedroom, “the homeowners wanted a calm environment, and they wanted seating in here because sometimes their kids would come into their room and want to hang out,” Reeves says. “And the chairs are also another place to sit and play guitar.” Reeves chose her favorite white, China White by Benjamin Moore, for the walls. “It’s clean and white, but it’s not gray or cold; it has this subtle touch of warmth,” she says. The chairs are by Uttermost, the dresser is by Noir, and the settee is by Universal Furniture. The rug is from Jaipur Living, and the chandelier is by Palecek.
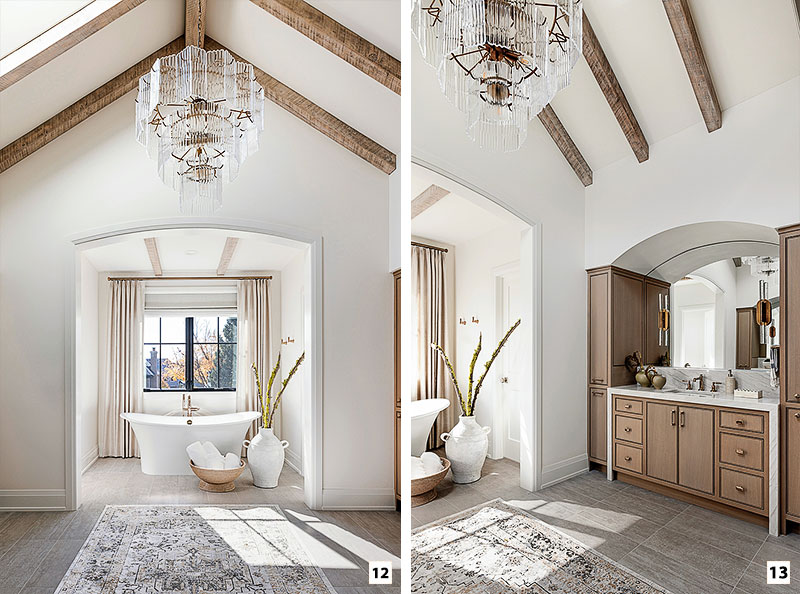
12. and 13. The rustic beams from elsewhere in the home continue into the primary bathroom, where a soaking tub by Victoria + Albert is flanked by his and hers water closets. A glass chandelier by Mr. Brown London is a major showstopper, while a skylight floods the room with natural light. “In the vanities, they really wanted that tower storage on the side, so we set that up with spots for electric-powered toothbrushes and hair dryer inserts in there,” Reeves says.
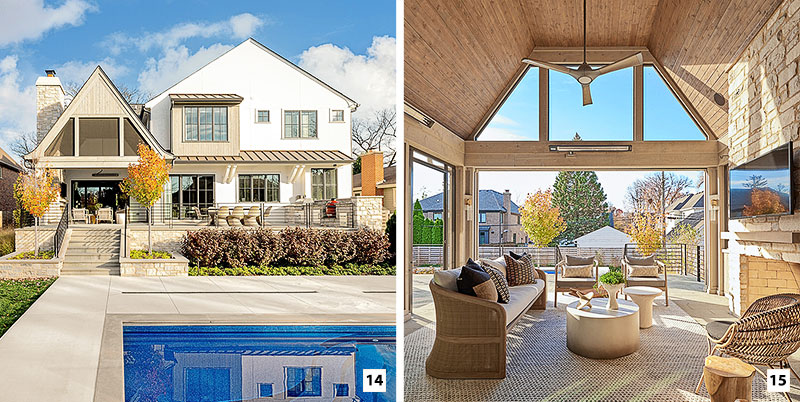
14. and 15. In the backyard, outdoor space for entertaining abounds with plenty of room to gather around the swimming pool, an uncovered dining area and outdoor kitchen with grill and smoker, as well as a covered porch with heaters and a fireplace.
Photos: Mike Schwartz/@mikeyschwartz


