Bright Ideas
By Lisa Arnett
May 2024 View more Home
A Naperville home gets an airy makeover on a tight timeline
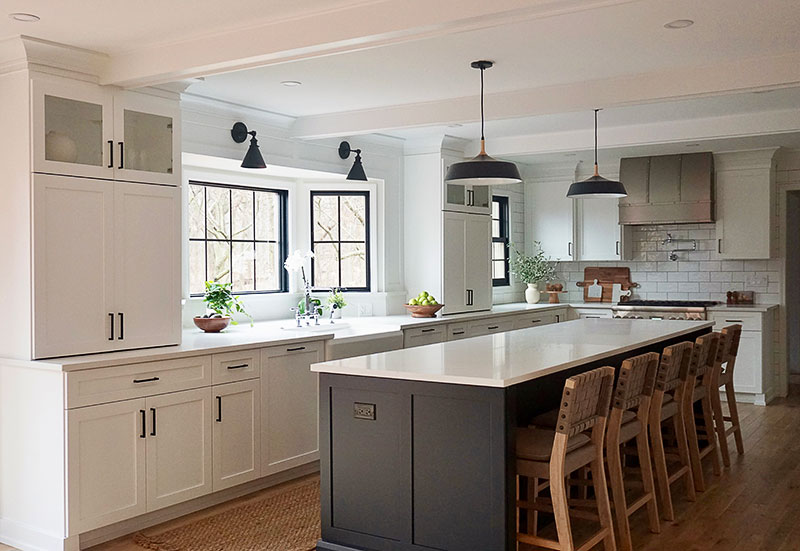
Last year, Elizabeth Prignano of Glow Interior Design in Wheaton was approached by a Naperville couple in need of a complete remodel of their new house. “They found this home of their dreams on a wonderful lot backing up to a beautiful wooded area,” Prignano says. “They loved the location and the bones of the home, but the inside, while very well cared-for, had not been updated in quite a long time.” Built in 1986, the house had all the trademark decor of that era, including honey-oak cabinetry and floral wallpaper at every turn.
“The [new homeowners’] style is definitely timeless, light, and airy,” Prignano says. “And they wanted the space to function better for them for how they live.” She reworked the floor plan to expand the kitchen, relocate the dining room, and increase storage in the primary bathroom. She brought on Chicago-based Home Finishes by Sal as general contractor and Willowbrook-based Cabinetry Solutions to craft all of the custom cabinetry throughout.
The couple closed on the home in late summer 2023 and moved in by the holidays. “Working with Elizabeth was incredibly seamless,” says one of the homeowners. “She created a vision that was beyond our wildest dreams, and we couldn’t be happier or more impressed with her skills and keen eye for design.”
1. (Above) “Because the homeowners are very social and have large families and a lot of friends, they truly needed the kitchen to grow,” designer Elizabeth Prignano says. “We completely reimagined the layout to eliminate the peninsula from the original kitchen and almost doubled it in size, incorporating a jumbo island where they could seat five stools.” The counter stools are by Nathan James, pendants are by Shades of Light, and sconces are by Three Posts.
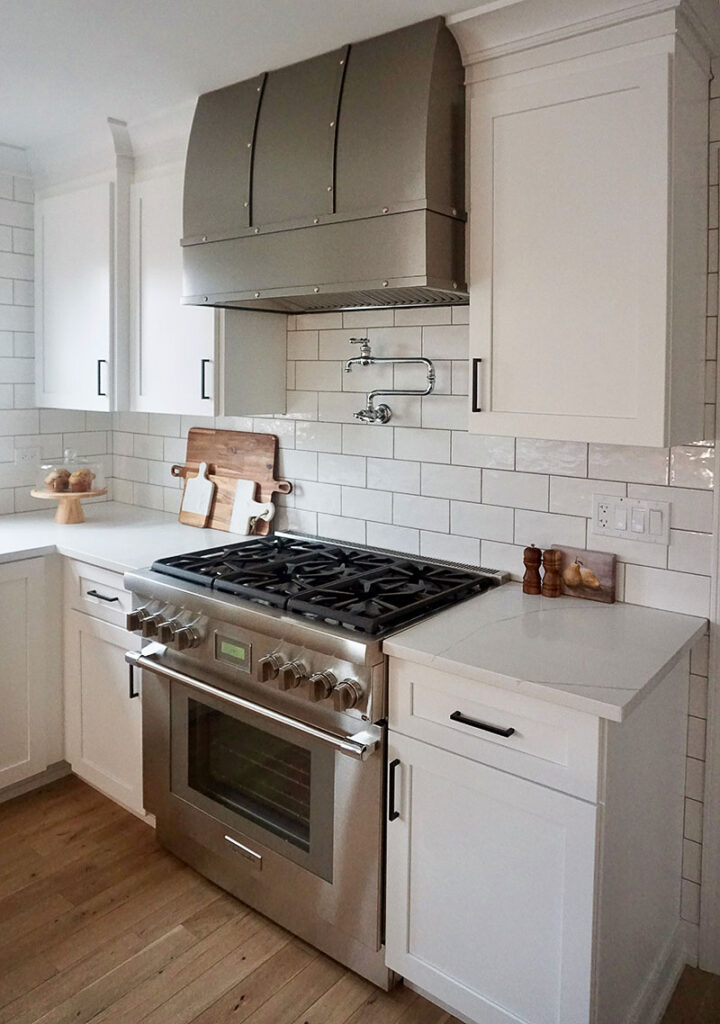
2. “Because the homeowners entertain so much, we wanted to give them this chef’s kitchen with oversized appliances,” Prignano says. “They have a 36-inch range and a pot filler above.” The custom-made hood with stainless-steel strapping was custom-made by Hoodsly in Denver, North Carolina.
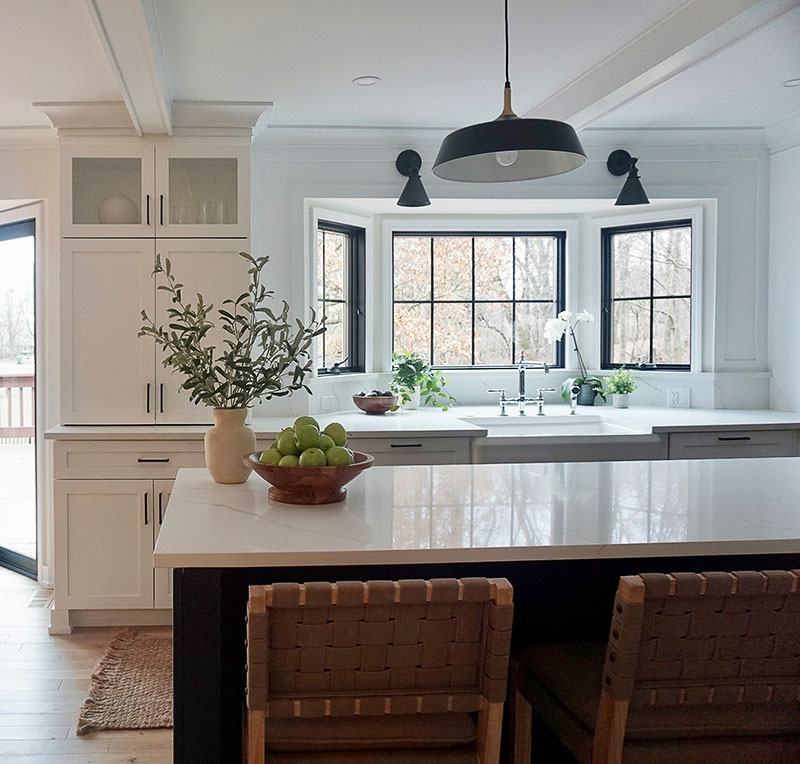
3. The original kitchen layout featured a dining nook in front of a large bay window that extended nearly to the floor. In Prignano’s new design, she reworked the window to be counter-height. “That way the sink could go there, and you have these beautiful views of the backyard and the wooded area behind the home,” she says. The countertops throughout are Q quartz in Calacatta from MSI Surfaces.
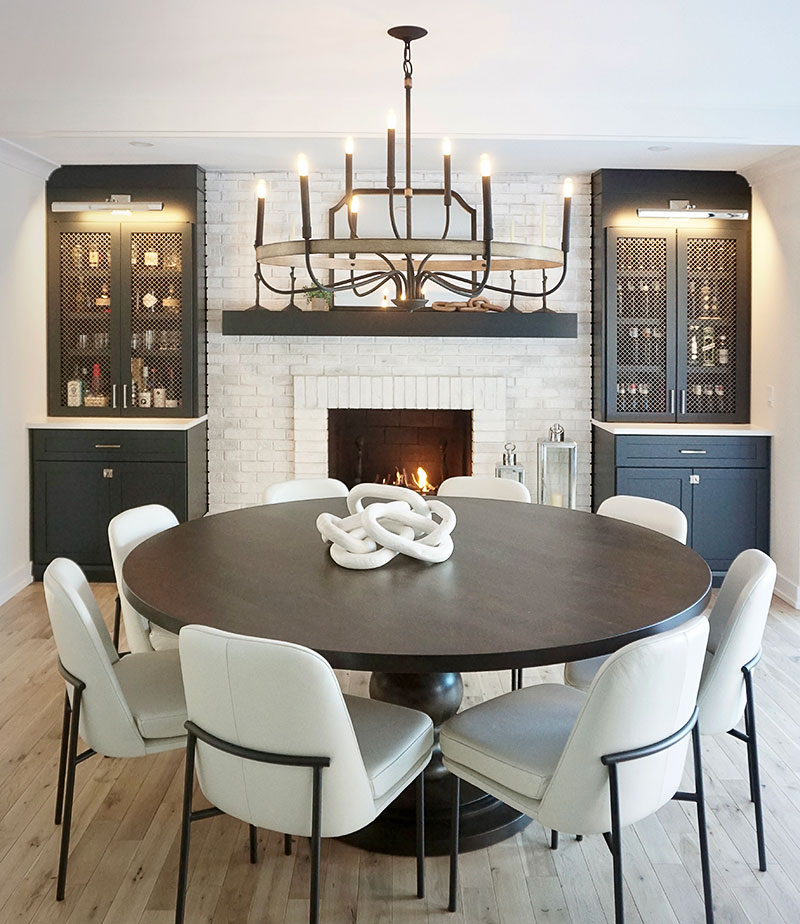
4. The new dining room features a custom-made round table from JN Woodworking in Hannibal, Missouri, paired with West Elm chairs. “The quality of this table was just gorgeous in person, and the dining chairs, we went with a white leather chair just to give a modern feel and contrast with the dark stain on the wood table,” Prignano says.
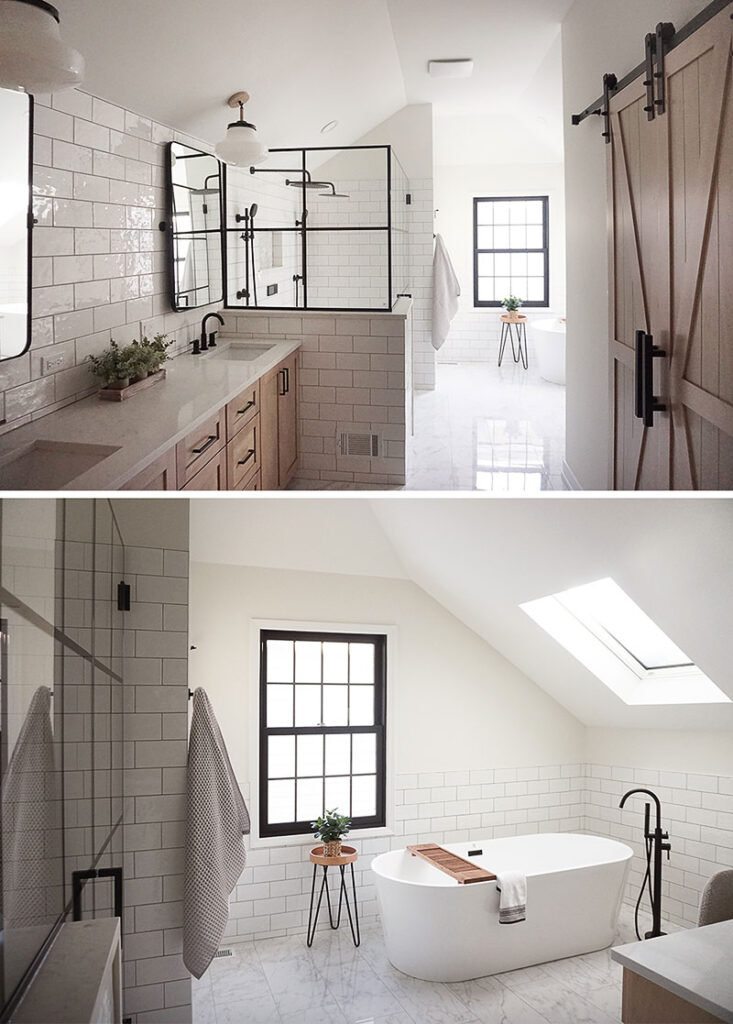
5. and 6. The existing primary bath needed a top-to-bottom makeover. “The toilet was exposed in the middle of the room; there was carpet in there, a tiny shower, and a big old-school whirlpool bath,” Prignano says. “The primary closets in the bathroom were almost not functional—they were so long and skinny for some reason.” Prignano reconfigured the layout with a large shower, private water closet, freestanding tub, and a walk-in closet with plentiful storage. Matte-black hardware and lighting fixtures from Worley’s Lighting in Rock Hill, South Carolina, complement the black factory-style panes on the shower enclosure.
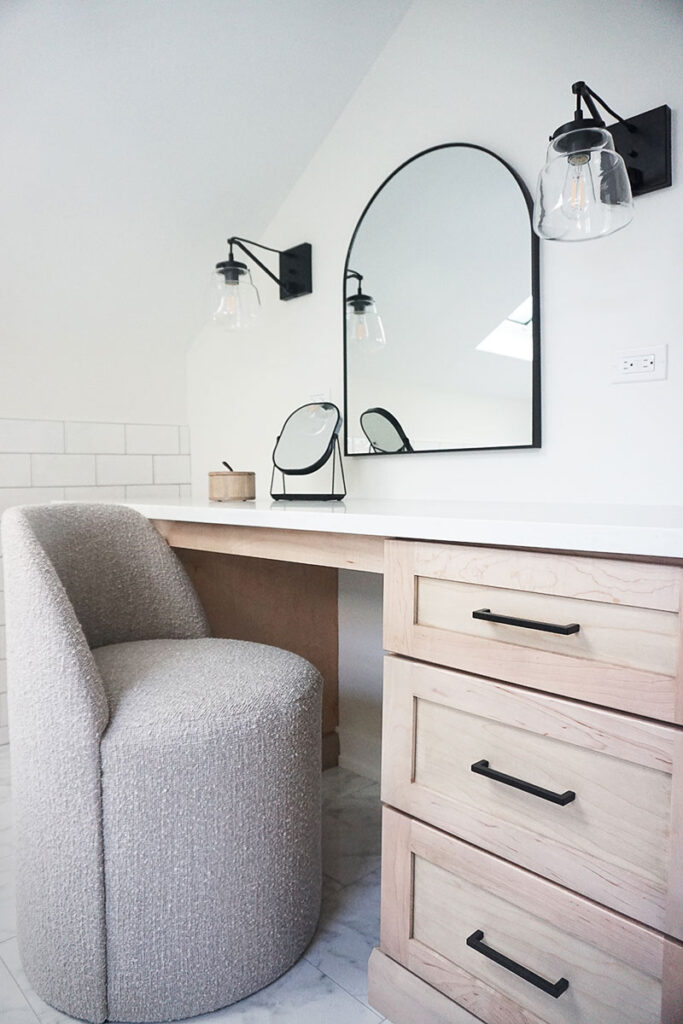
7. The homeowners originally asked for their washer and dryer to be relocated to the primary bathroom, but when the utility work needed to make that happen ended up being unreasonable, Prignano pivoted and created this vanity space. With natural light streaming in from an existing skylight above, it’s the perfect spot to get ready in the morning.
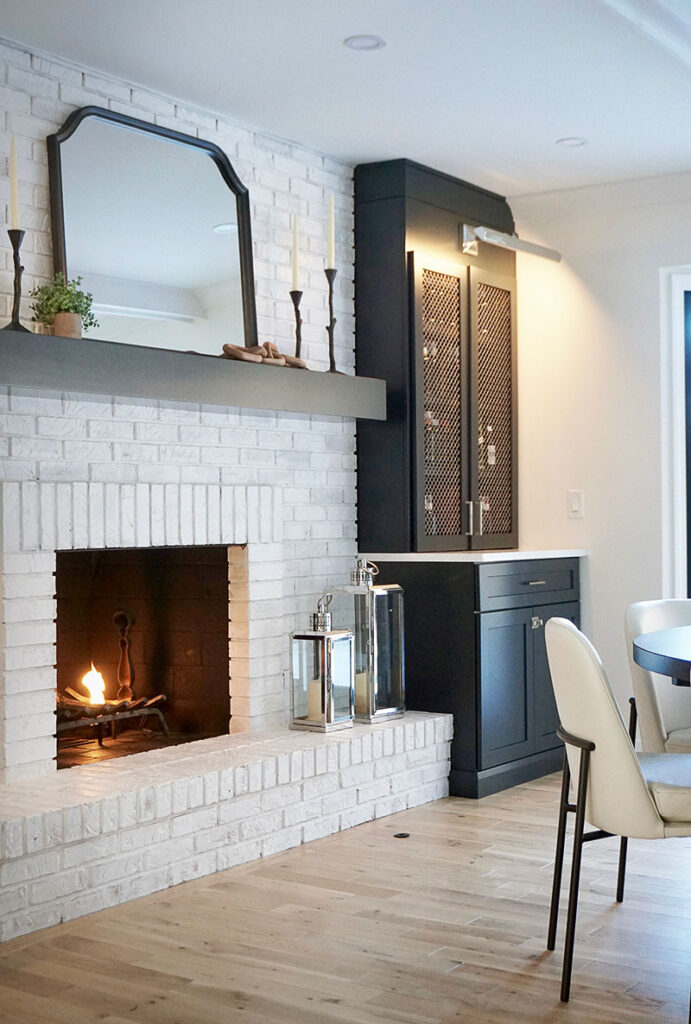
8. For a lighter, brighter look, the original dark brick fireplace in the dining room was whitewashed with a white limewash paint and a simple wooden mantel was added.
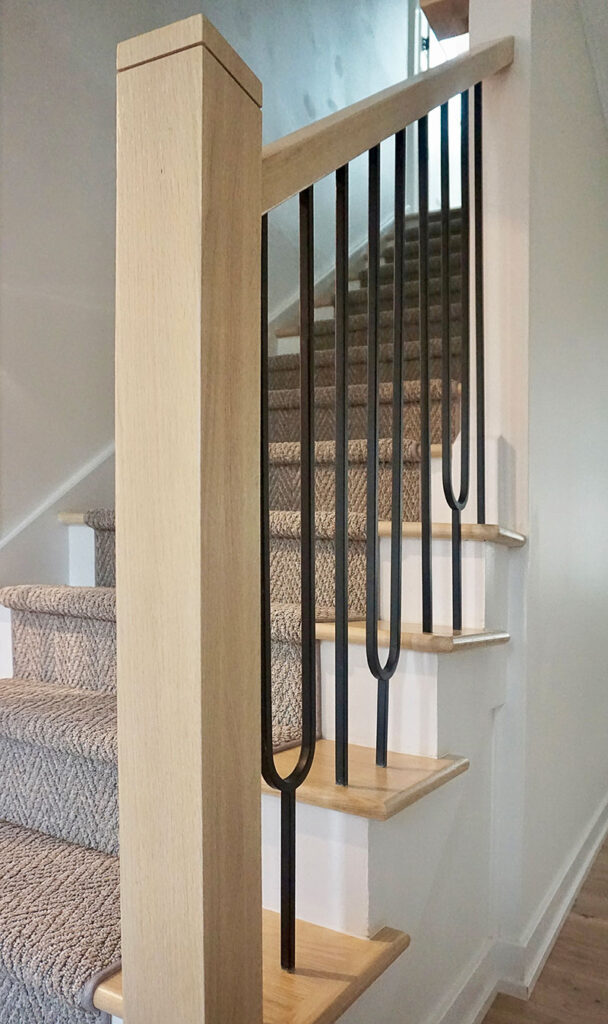
9. In the entryway, renovations included new stair treads, a carpet runner, and custom balusters by JPM Wood in Brooklyn, New York. “We mixed it up a little bit with these curvy iron balusters that really draw your eye,” Prignano says.
Photos: Glow Interior Design


