Cool, Calm, and Collected
By Kari Richardson
July 2023 View more Home
This Hinsdale home is an antidote to stress
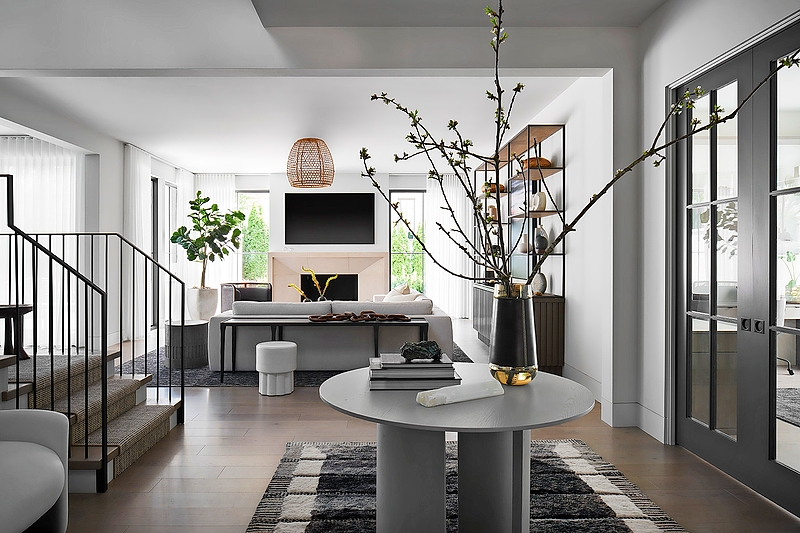
Family life can be the opposite of serene. But when a Hinsdale family of four set out to build a new home, they envisioned a place where stress would melt away at the end of a long day, counteracting busy to-do lists and chaotic schedules.
Builder Tiburon Homes, architect Moment Design, and design firm Project Interiors helped make this dream come true, creating an oasis that would endure. “They wanted a home that their children could grow up with,” says Aimee Wertepny, founder and principal of Chicago-based Project.
Contrast, continuity, and calm were all buzzwords the Project team kept in mind as they worked on the 8,000-square-foot, six-bedroom, six-bath home—a true work of chill. A neutral color palette of cool grays, clean whites, and contrasting black soothes the soul with a relaxed, casual vibe. Rooms flow into one another, every part feeling like it fits a greater whole.
But serene is one thing—boring is another. The project team took care to make sure the vibe didn’t become too staid through the subtle use of texture: Rattan light fixtures, leather-clad doors, Moroccan rugs, custom millwork, plush textiles, and statement lighting in geometric shapes all add character.
“The nice thing about building a home is that you can personalize it exactly as you wish,” Wertepny says. For a family who likes to entertain that meant including dining space large enough to accommodate a crowd and a roomy foyer to welcome all who enter.
From the tranquil outward appearance, you’d never guess that an active family recharges within these walls.
1. (Above) The foyer is a study in contrast: A floating entry table from Bradley tops a Benisouk Moroccan rug, providing space to plop down keys or shopping bags exactly where it’s needed. Situated just off the entryway, the sunroom includes a custom sofa by C Sanchez Upholstery in a Pindler fabric as well as round ottomans from Arteriors.
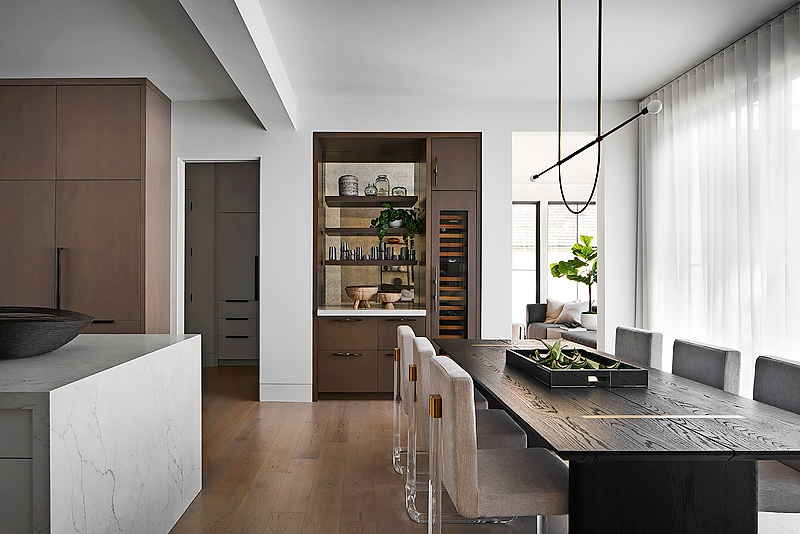
2. Sheer draperies from Carnegie Fabrics softens light streaming into the dining area. A chandelier from Katy Skelton Home illuminates a custom dining table and vintage chairs sourced from Project Interior’s collection.
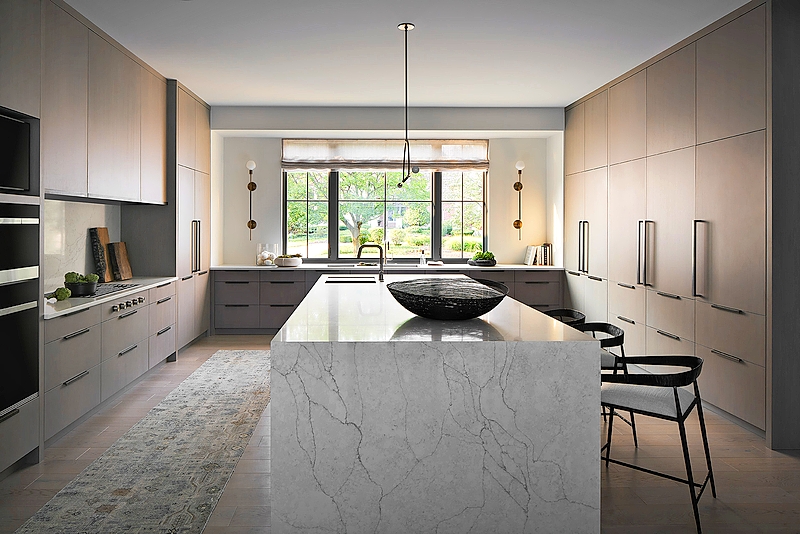
3. An untraditional approach to the kitchen forgoes a backsplash and some upper cabinetry for a simplified vibe. Soothing gray cabinetry with blackened steel hardware by New Style Cabinets juxtaposes with soft-white walls and marble and granite countertops by Sprovieri’s Custom Counters.
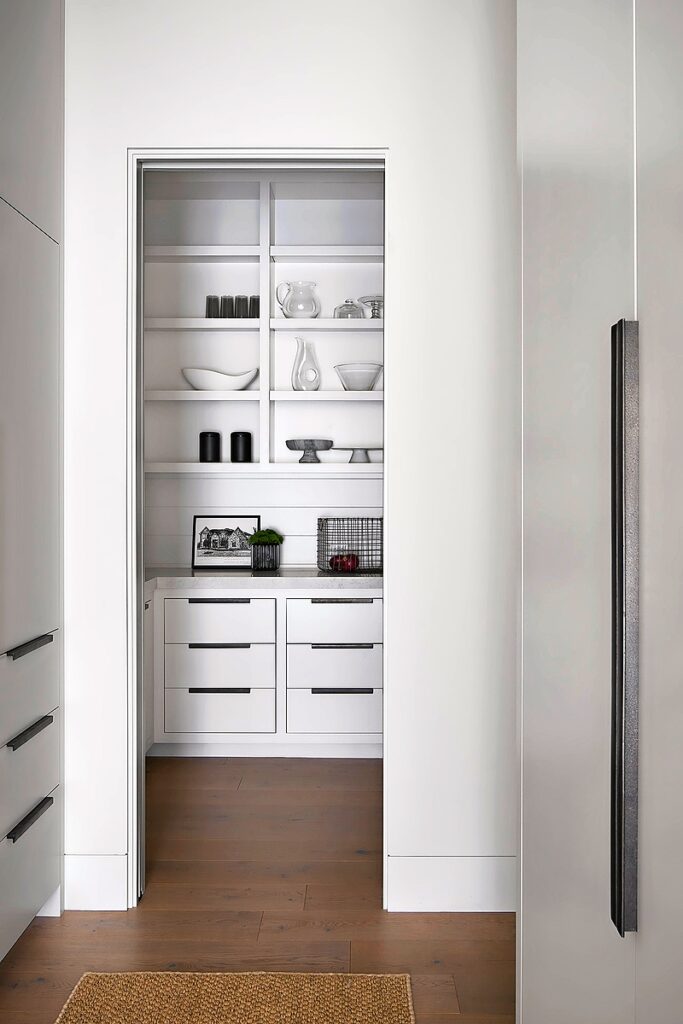
4. “Less is more” was the mantra for the Projects Interiors team that designed this family home in Hinsdale. New Style Cabinets created custom millwork throughout the home, including for the whitewashed kitchen pantry.
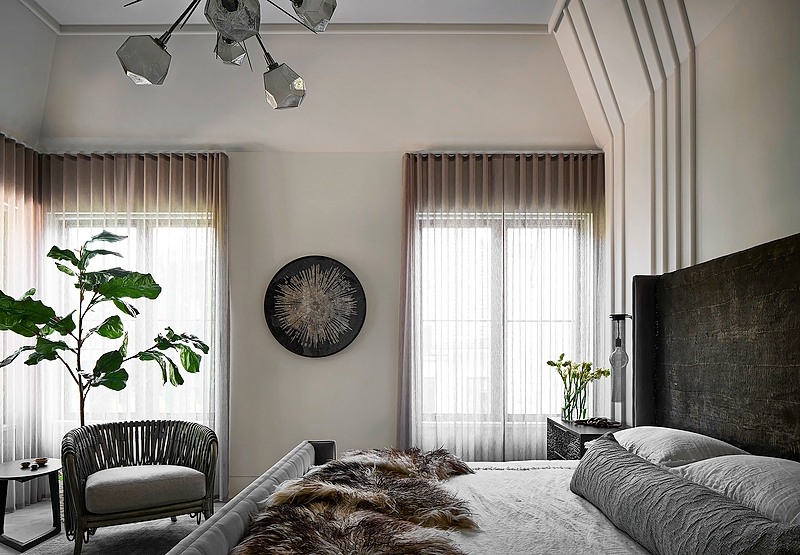
5. The master bedroom is a true refuge, with sheer draperies by Basia Frossard Projects and a Hammerton Studio chandelier. The room also features pillows upholstered in Holly Hunt fabric as well as the clients’ own art.
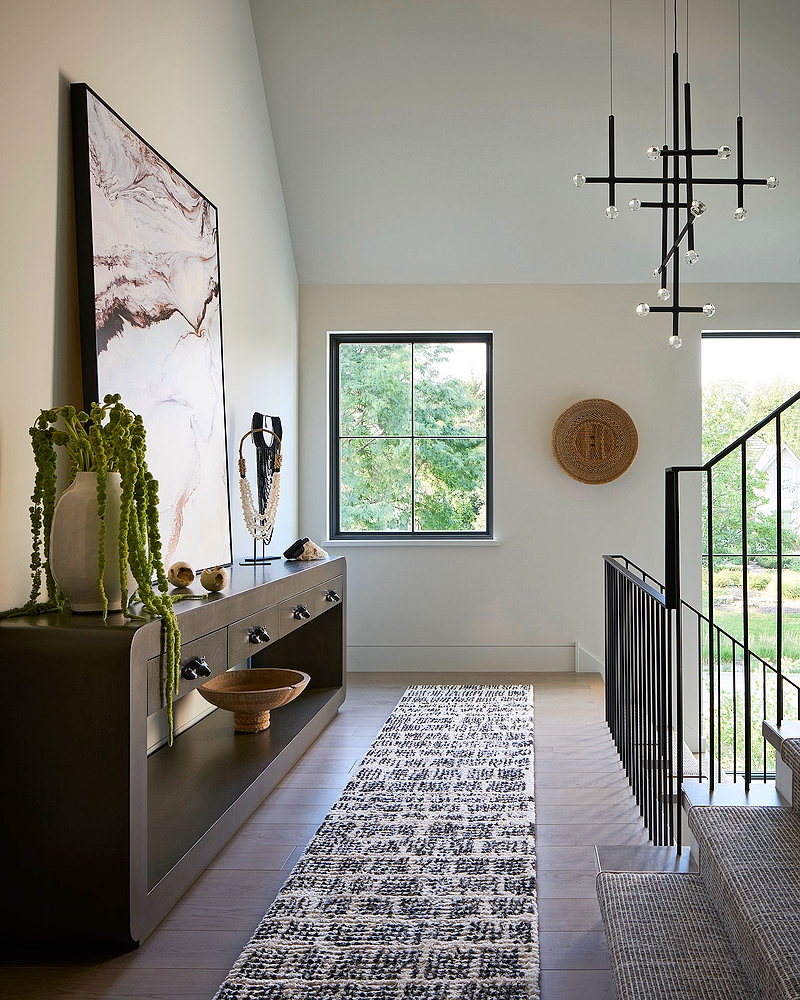
6. Global-inspired furniture and accessories enliven a second-floor landing space: African beaded jewelry from Randolph Street Market is displayed on a custom console from C Sanchez, while a Loloi Rugs runner paves the way forward. A deconstructed chandelier is by Lake + Wells.
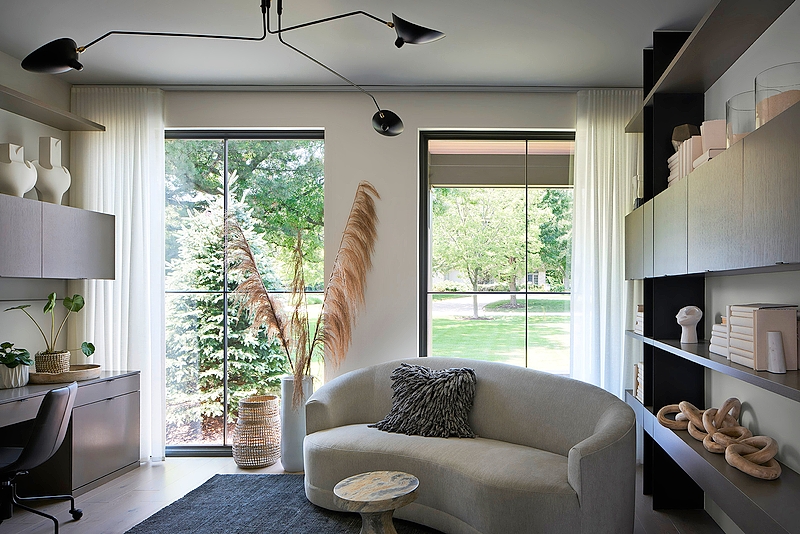
7. With light pouring in from floor-to-ceiling windows, the study is a place to do homework or simply chill. A Crate & Barrel sofa and Loloi area rug soften the built-in cabinetry and shelving.
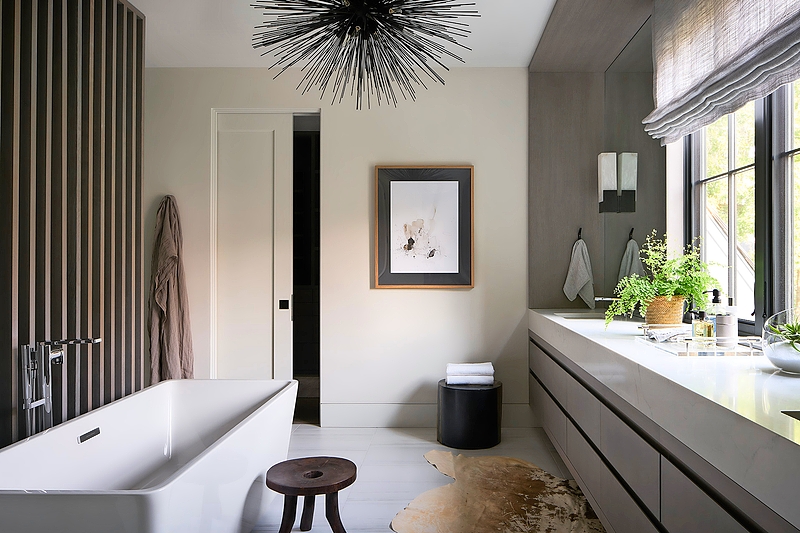
8. With a slatted wood peekaboo shower enclosure behind a floating tub and stools of petrified wood, the master bath is a study in texture. A spiny lighting fixture by Visual Comfort & Co. calls to mind a sea urchin.
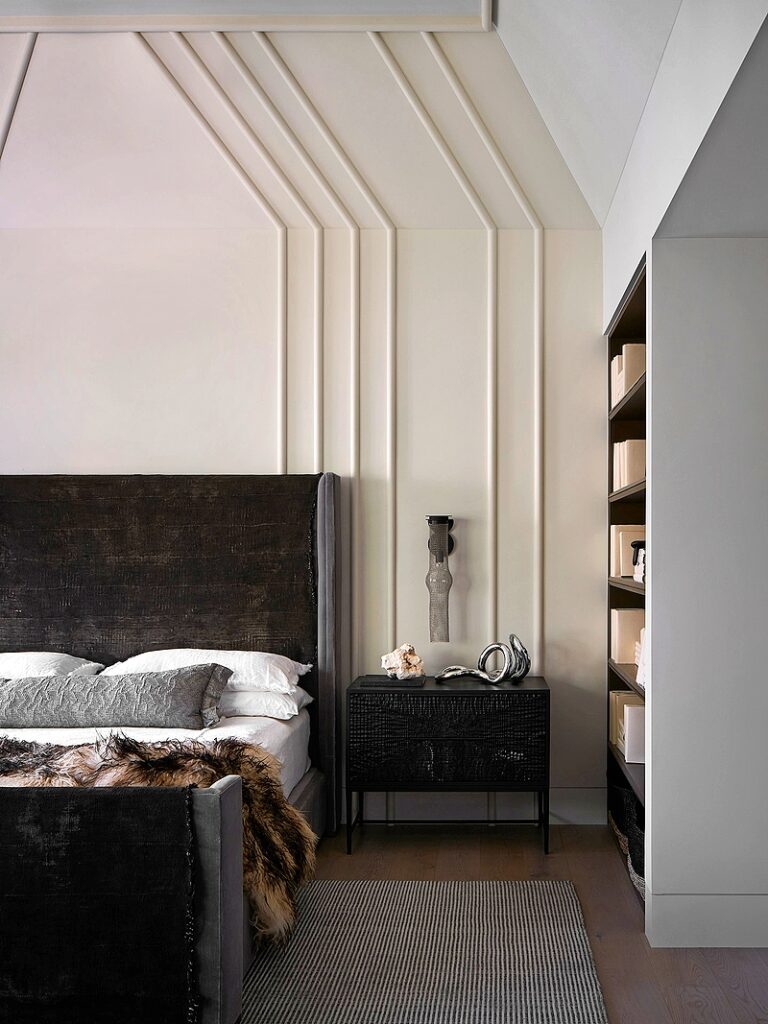
9. Vertical wood slatting draws the eye to a dramatic ceiling in the master bedroom. The sumptuous bed is by Four Hands, with accompanying nightstands by Global Views.
Photos: Ryan McDonald Photography


