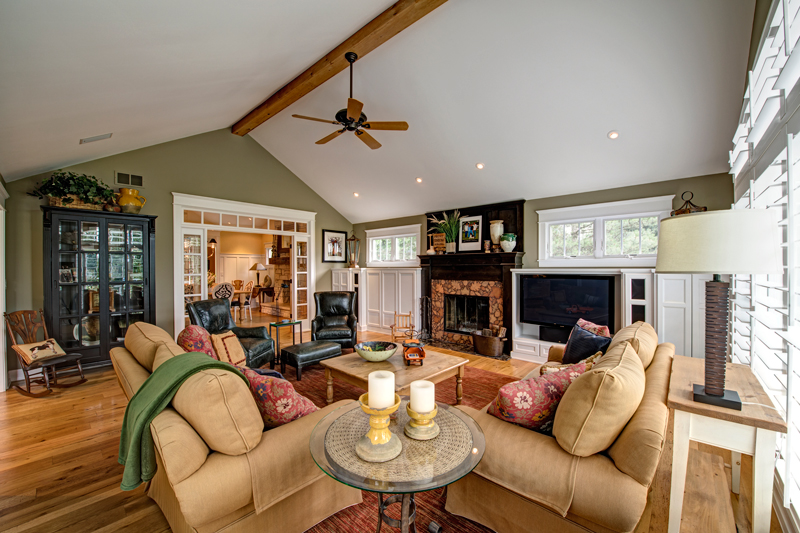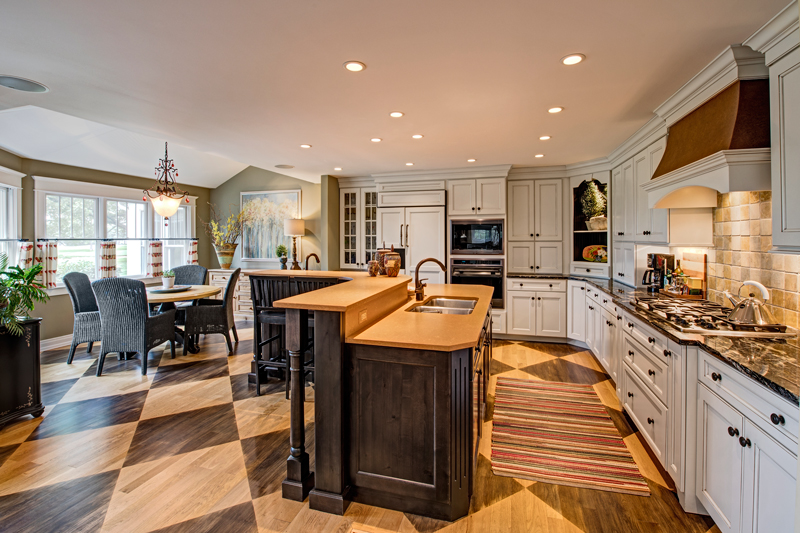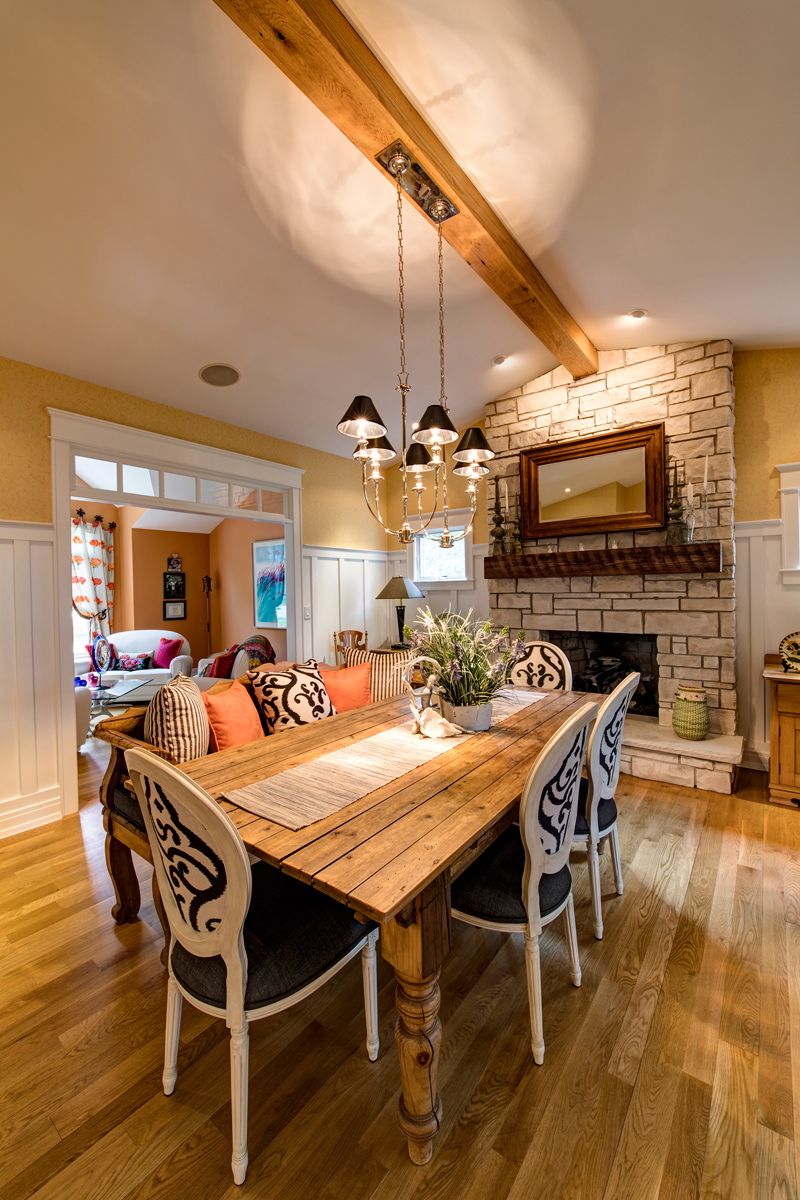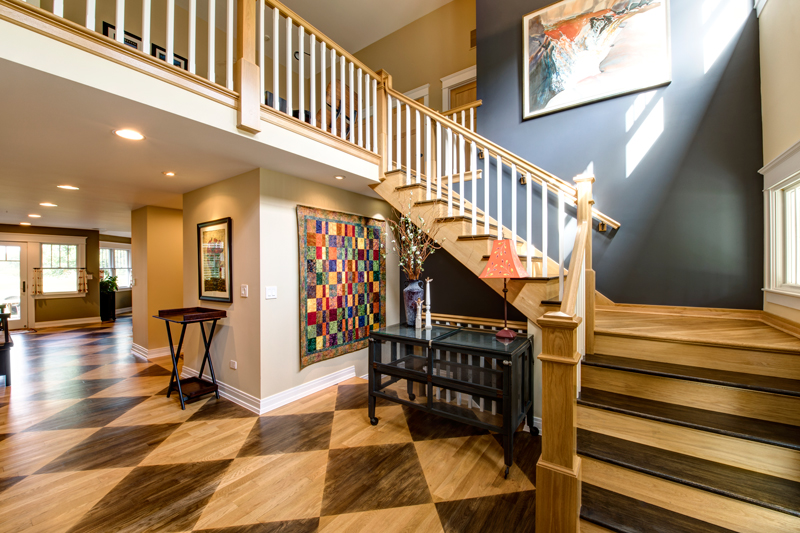Cress Creek Craftsman
By Naperville Magazine
August 2017 View more Home
QUICK TOUR
Year built 2006
Architect Cory Smith Architecture
Builder Lellbach Builders
Designer Debra Lellbach
Cabinetry Mouser Cabinetry
Total home square footage 4,400
Lot size 0.33 acres
General location Cress Creek
 Living Room: The ceramic leaf tiles that adorn the fireplace surround were handmade by an artist to coordinate with the natural elements woven throughout the home.
Living Room: The ceramic leaf tiles that adorn the fireplace surround were handmade by an artist to coordinate with the natural elements woven throughout the home.
 Kitchen: The home’s backyard faces serene views of a green on the Ron Prichard-designed Cress Creek Country Club golf course.
Kitchen: The home’s backyard faces serene views of a green on the Ron Prichard-designed Cress Creek Country Club golf course.
The handmade vases that adorn the kitchen island were created by an artist using natural materials in a contemporary interpretation of the colors in the kitchen.
 Dining Room: The harvest table was purchased at an antique store after years of searching. In a past life it was a sewing machine table in a Singer factory.
Dining Room: The harvest table was purchased at an antique store after years of searching. In a past life it was a sewing machine table in a Singer factory.
 Foyer: Hand-stained white oak flooring has a distressed look to separate the wood tones throughout the home. The contrast and warmth in the entry draws guest to the back of the house.
Foyer: Hand-stained white oak flooring has a distressed look to separate the wood tones throughout the home. The contrast and warmth in the entry draws guest to the back of the house.


