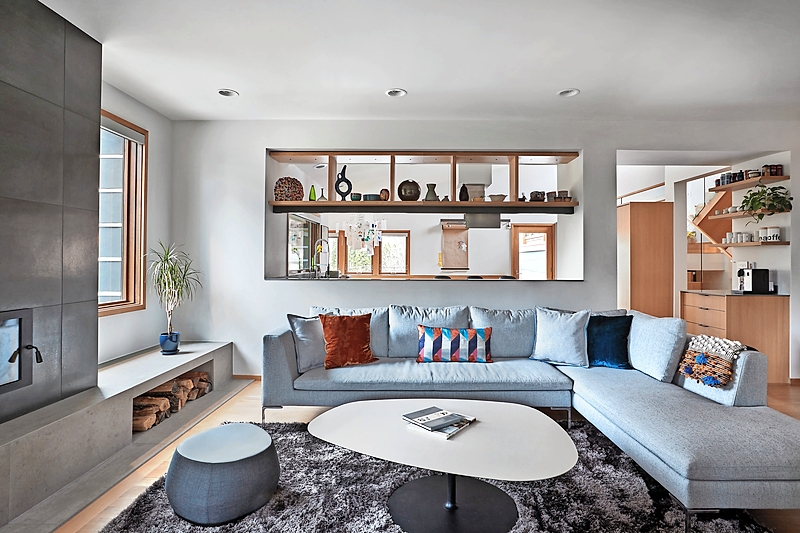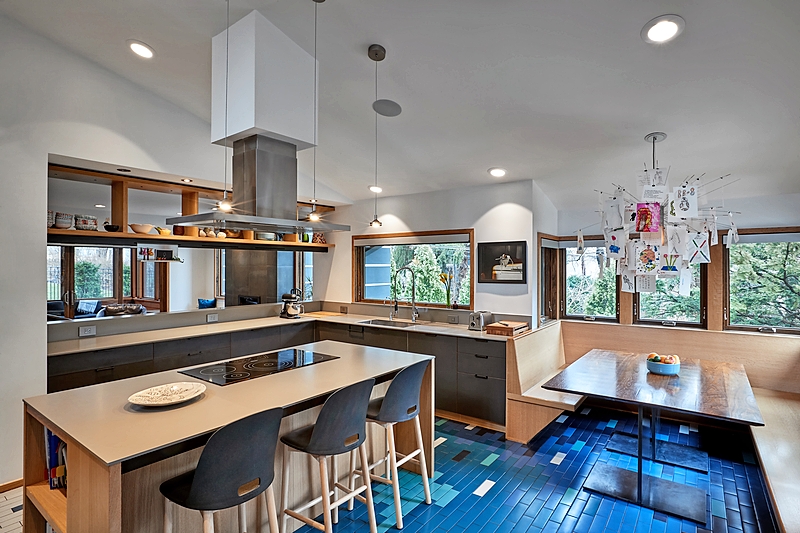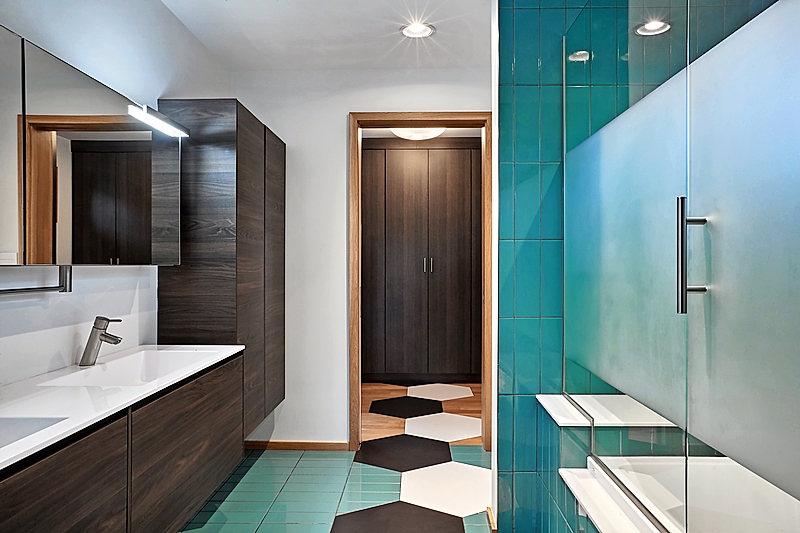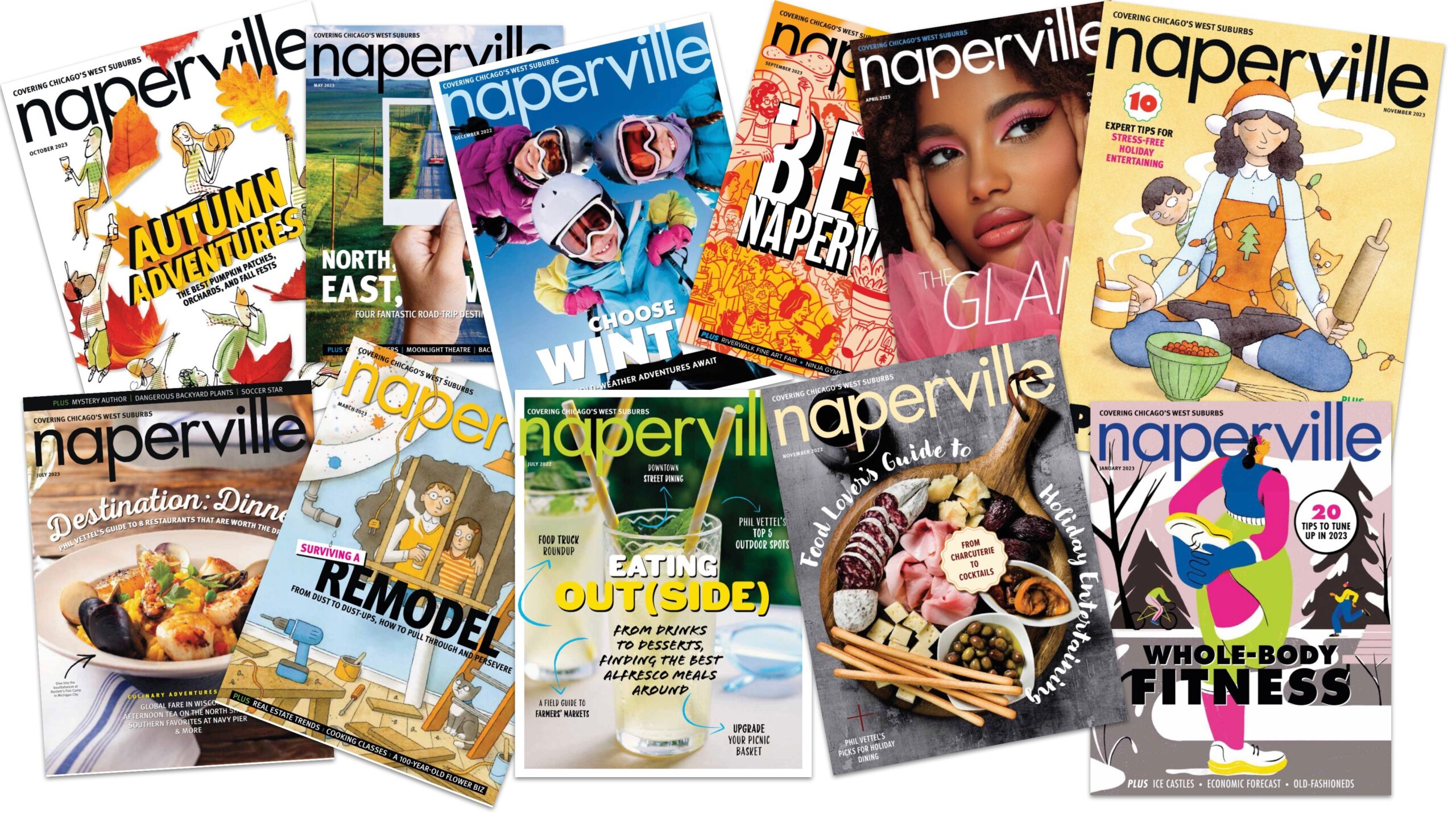Distinct Design
By Michelle Dellinger
December 2018 View more Home
 This clean, contemporary build reflects broad, cross-country influences
This clean, contemporary build reflects broad, cross-country influences
Although both homeowners are Midwesterners, the modern house they recently built boasts an aesthetic rooted in the West, designed by an architect from the East. Fauzia Khanani, principal and founder of New York’s Studio Fōr, worked with Scott Barczi from Barczi Builders in Lockport to construct a contemporary home for a local family of five, who had previously lived in Nevada. A cool, neutral palette blends with warm mixed woods in the home, with unexpected accents in bold pops of color. From bright blue tiling across the kitchen and bathroom floors, to sleek, chic lighting and colorful textiles throughout, the designers were specific in making sure this Naperville home was anything but ordinary.—MD
The goal was to “give them something modern that didn’t feel cold,” says designer Fauzia Khanani—something “cozy and bright and airy and timeless.” A mix of modern sculptures, plus those made by friends who are potters, are favorite objects
on display.
The hearth extension, or plinth, serves as additional seating on the weekends with extended family, plus storage to feed the wood-burning fireplace.
The large sectional (Charles sofa by B&B Italia, $12,975) and coffee table (Phoenix by Moroso, $1,759) in the living room are perfect for entertaining.
The kitchen opens up to the living room, outfitted with a coffee station and open shelving that flanks both areas.
 The kitchen boasts over 1,000 “color-by-number” floor tiles. Dark blue and green tiles under the table transition to white past the island, then integrate into the wood throughout the rest of the first floor. A Spanish lighting designer created the Sputnik-inspired chandelier to include clips for hanging custom mixed-media artwork created by family members and friends.
The kitchen boasts over 1,000 “color-by-number” floor tiles. Dark blue and green tiles under the table transition to white past the island, then integrate into the wood throughout the rest of the first floor. A Spanish lighting designer created the Sputnik-inspired chandelier to include clips for hanging custom mixed-media artwork created by family members and friends.
Below, the seating banquette fabricated by Arbor Mills, a Lockport millwork company, was designed to include integrated storage.
 As in the kitchen, a bold floor design in the Jack and Jill bathroom between the children’s bedrooms leads to changing rooms on either side; the tile is again integrated into the wood flooring. The wall opposite the bath and toilet includes a solid-surface countertop with integrated double sink and tall storage unit.
As in the kitchen, a bold floor design in the Jack and Jill bathroom between the children’s bedrooms leads to changing rooms on either side; the tile is again integrated into the wood flooring. The wall opposite the bath and toilet includes a solid-surface countertop with integrated double sink and tall storage unit.


