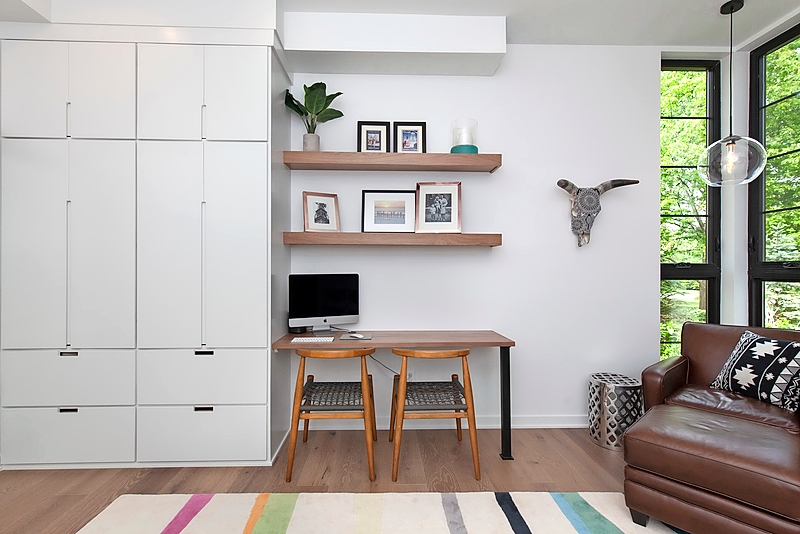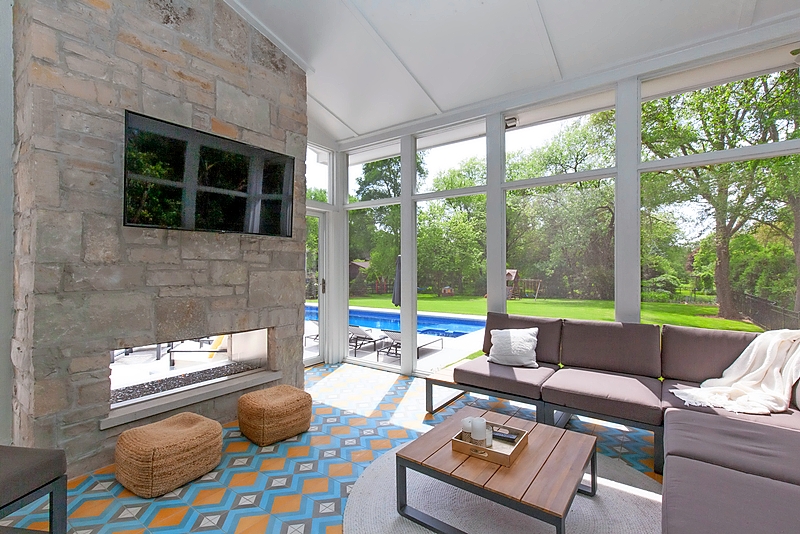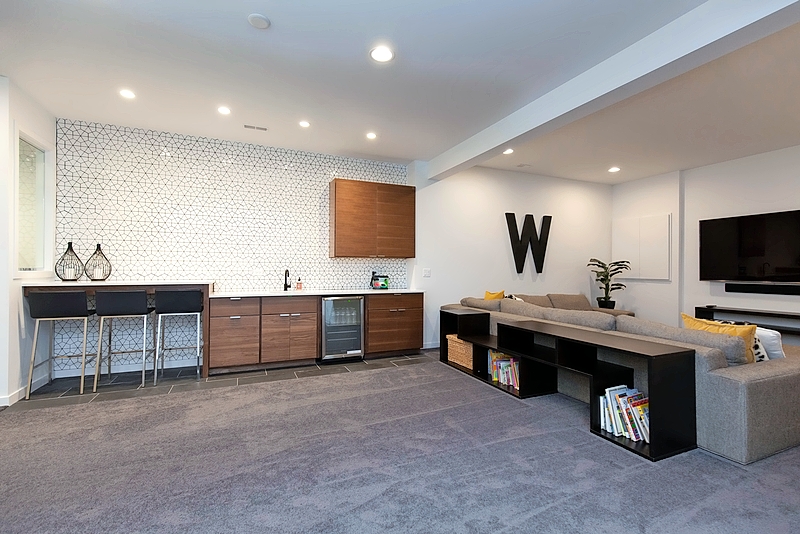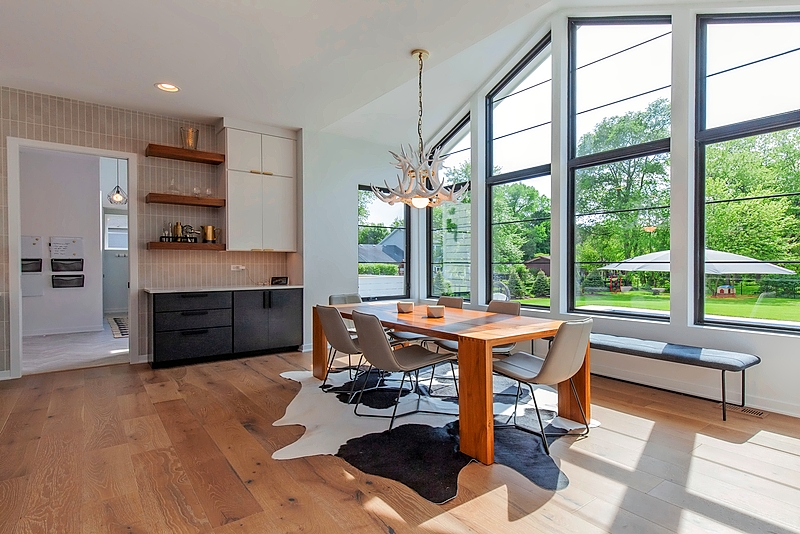Functional Oasis
By Michelle Dellinger
March 2021 View more Home
When Bill and Liz Whelan envisioned the details of the dream home they were building, they wanted a comfortable and fun space that gave everyone what they needed, without any wasted square footage. Like so many, they wound up spending most of 2020 testing the limits of those features.
As work-from-home parents of three (ages 4, 8, and 12), the couple eliminated things they didn’t need (like a dining room), and expanded things they did (like a larger kitchen). They worked with two Naperville businesses—Steve Meyer at Meyer Design and Dan Jurjovec of Lakewest Custom Homes—to incorporate office and study spaces for all, plus a home gym, large mudroom, and swimming pool.
“We did this not knowing that there was a global pandemic looming,” says Liz Whelan, a PR professional who is an avid runner. “Without us knowing, we had created this self-contained operation,” she continues. “When all the pools closed, it was lovely to have our own. And the gym has been a lifesaver for me. Running and working out is not about staying in shape or losing weight, it’s about my mental health.”
Bill Whelan, a technology executive, put his personal touch on the house by incorporating smart home devices to automate functionality for a lot of mechanical processes. “Everything can be commanded from a device,” says Liz, “from the security system and furnace to the pool hot tub jets and the heaters.”
After living in their Wheaton home for a little more than a year, Liz says the home functions as efficiently as the family had hoped. “When we went back to our roots of functional design, what I’ve noticed is that every square inch has been used. That, to me, signals purposeful design—less waste, more purpose.”

Cabinets in the first-floor playroom were meant for toys, but were used for school supplies, textbooks, and worksheets.
The two-story floor-to-ceiling windows in the back of the home go all the way up to the roof.
The animal skull artwork in the playroom was hand-beaded by a Mexican artist from San Miguel de Allende.

A three-season room features a two-sided fireplace that separates the room from the upper patio area. A steel door on the outside can be closed to seal off the room, which makes it a comfortable sitting area, even in cold weather. “At night we cap it so all the heat goes directly into the room,” says Liz.

The Whelans’ basement offers additional space to play and work out, but it also includes a lot of storage space. “I hate clutter,” admits Liz. “The kids have a massive closet and you can shut the doors. But my favorite feature [in the basement] is the kaleidoscope wall that we did in the wet bar area. Adding things like that give it texture and depth.”

When you walk into the Whelan home, your eyes are drawn to the striking kitchen eating area, featuring a faux antler chandelier and cowhide rug. “The antlers are a natural extension of organic feeling of the home. I was born in Wisconsin—who doesn’t love a good antler head?”
Photos courtesy Lakewest Custom Homes


