Hidden Assets
By Lisa Arnett
December 2023 View more Home
Secret rooms and high-tech features abound in this new Lemont house
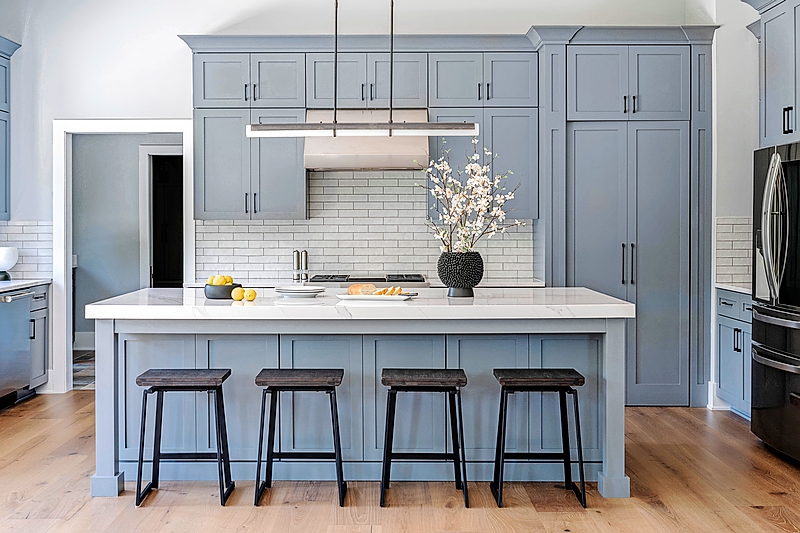
When Christie Kenny of Clarendon Hills-based Christie Kenny Interiors sat down with clients Aimee and Allen Wing, she was a bit taken aback by their vision for their new-build home in Lemont. “Aimee at first was saying, ‘I want things to be as simple as possible, as minimal as possible,’ and I said, ‘OK, well, you’re coming to an interior designer!’ ”
Through the two-year process of planning and building the 4,600-square-foot home for this family of five with Naperville-based JB Architecture Group, Kenny was able to help balance the Wings’ desire for simplicity with design-minded touches they didn’t know they needed but ended up falling in love with. The resulting look is “a modern twist on transitional,” Kenny says. “They wanted something that would take them 10 years down the road and not look outdated.”
The homeowners also had another unique request for Kenny and JB Architecture Group: hidden spaces that provided a touch of whimsy and additional function for the family. The otherwise unused space underneath a stairway was transformed into a secret playroom for the kids, and their eldest child’s room has a shelving unit that swivels open to reveal a walk-in closet. Perhaps the most impressive, though, is the tall cabinet door that conceals a walk-in pantry that essentially functions as a second kitchen. The homeowners value clean, clear surfaces and wanted the clutter of countertop appliances to be out of sight, out of mind. “This is where they have their toaster, their coffee maker, their air fryer, the microwave—all the things they don’t want to see on their countertop. This is the real kitchen,” Kenny says. “There are these floating shelves for the kids to grab their snacks—it’s a fuss-free zone.”
1. (Above) The kitchen features Shaker-style cabinetry with modern trim from Styleline Custom Cabinetry in Joliet in a deep gray (Sherwin Williams Software), topped with Compaq quartz in Unique Calacatta with a Glacé finish. For above the island, Kenny selected the Precision large Linear Chandelier by Kelly Wearstler for Visual Comfort.
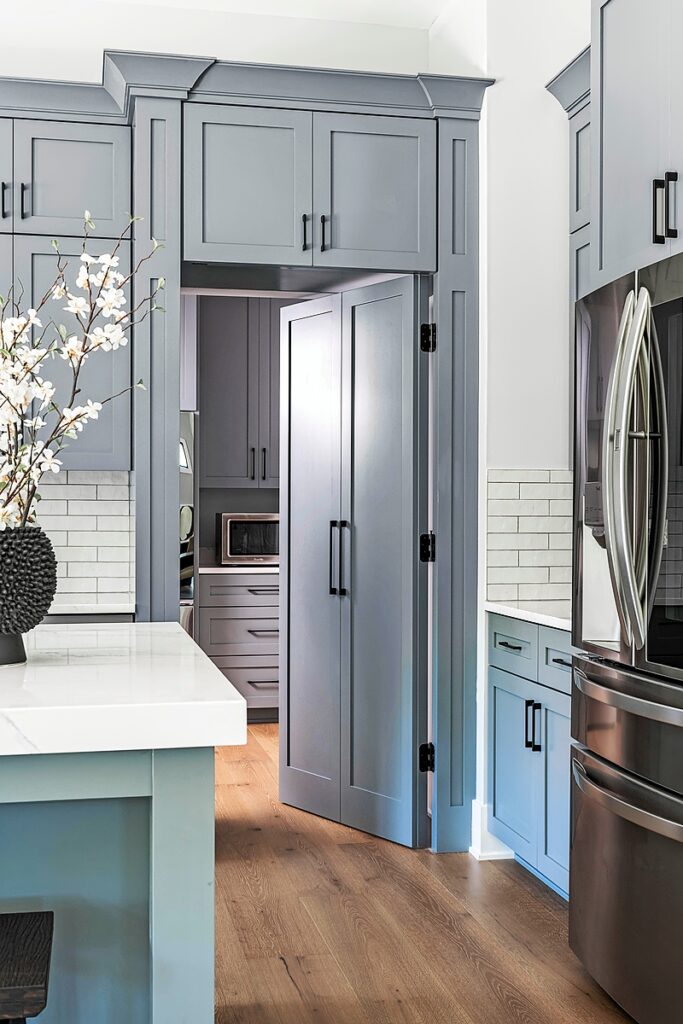
2. The hidden walk-in pantry serves as a second kitchen, keeping countertop appliances out of sight and offering additional storage.
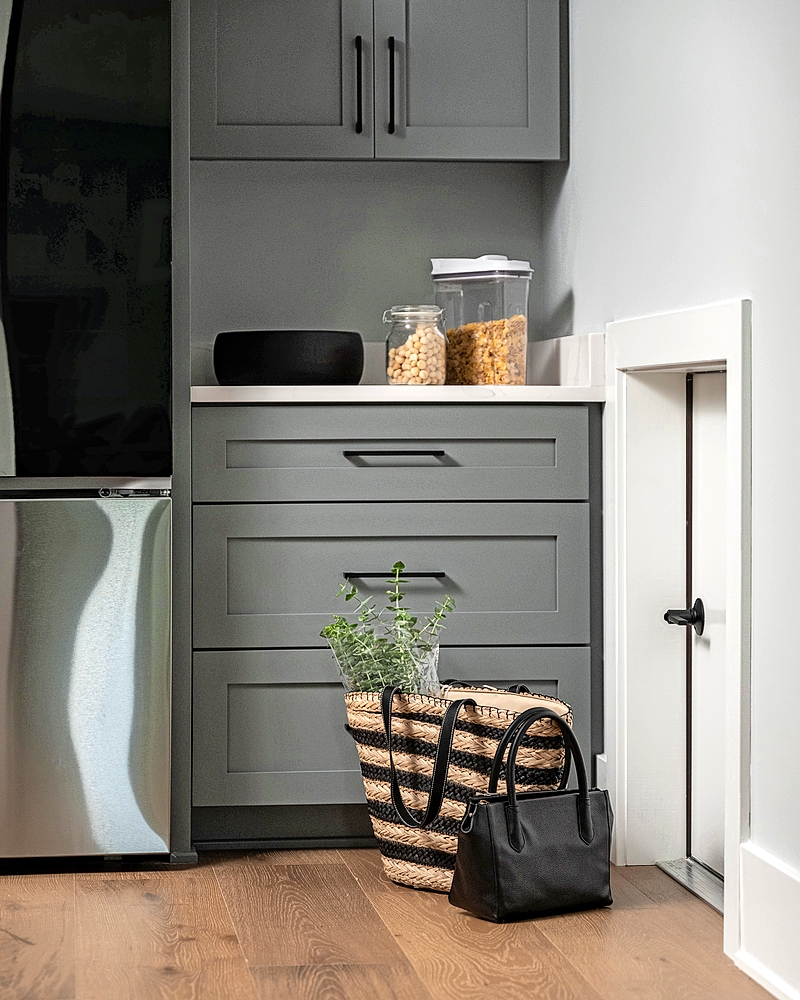
3. A half-door connecting the pantry to the garage provides a shortcut for grocery hauls. “You would otherwise have to get out of your car, walk through the mudroom and around the corner to get into the kitchen,” Kenny says. “Now when they go to Costco or Jewel or whatever, they just throw their bags in there and it’s done. I’m obsessed with this idea, and it’s something that can so easily be done.”
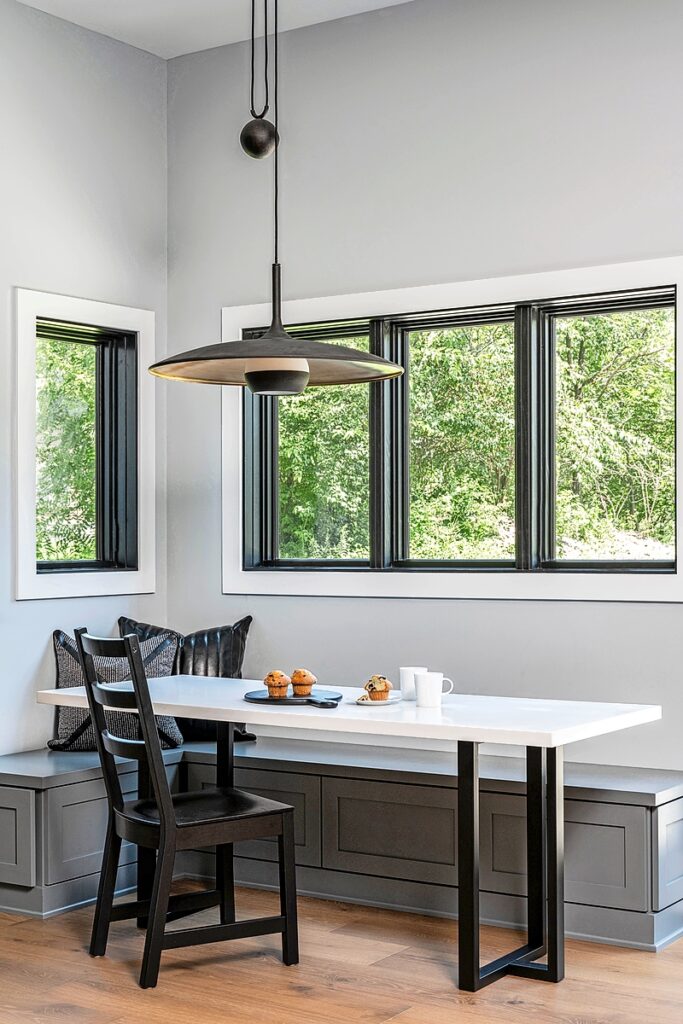
4. A breakfast nook provides a space for morning coffee and after-school homework under the light of a pendant lamp by Troy Lighting. “It actually has a pulley on it so you can adjust the height,” Kenny says. Marvin windows in jet black contrast with simple white trim. “There’s zero detail when it comes to the trim, and that’s intentional.”
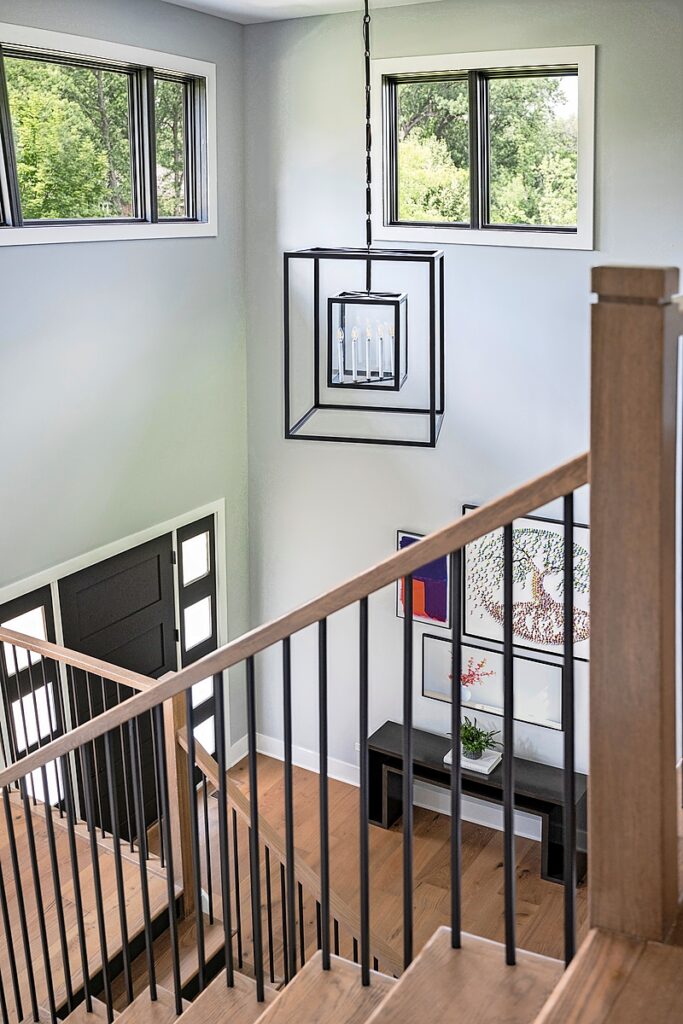
5. A custom-made lantern-inspired fixture from Tower Lighting in La Grange is a focal point in the front foyer. “The scale of it is ginormous, but it fits that space perfectly,” Kenny says. A console table from Los Angeles–based furniture maker Noir sits below a gallery wall of Samsung Frame TVs featuring works such as Tree of Life by Francisco Bartus. The entire main floor is painted with Sherwin Williams Gray Screen and has 9.5-inch-wide European oak plank flooring.
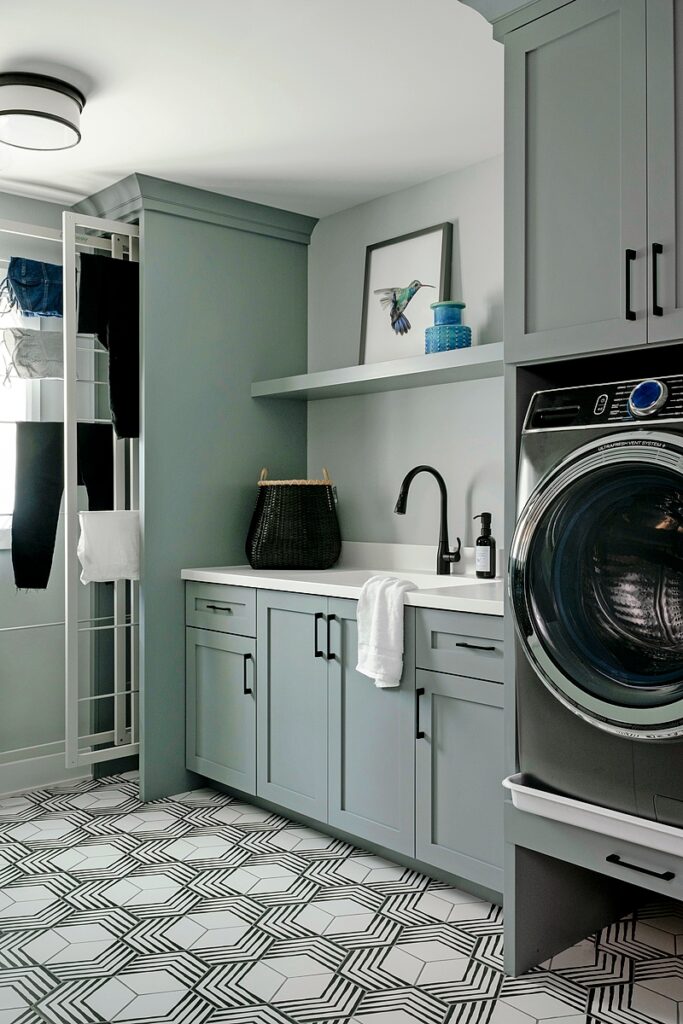
6. In the laundry room, clever cubbies under the washer and dryer provide a space to stow laundry baskets in between loads. Vertical drying racks slide out of the cabinetry to accommodate soggy suits after swim practice and clothing that needs to be air-dried. “That was a really neat feature,” Kenny says. “When those drying racks are pushed in, there’s a door that comes out and closes over it.” The geometric floor tile is from Akdo, and the cabinet color is Sherwin Williams Let It Rain, a slate gray-blue.
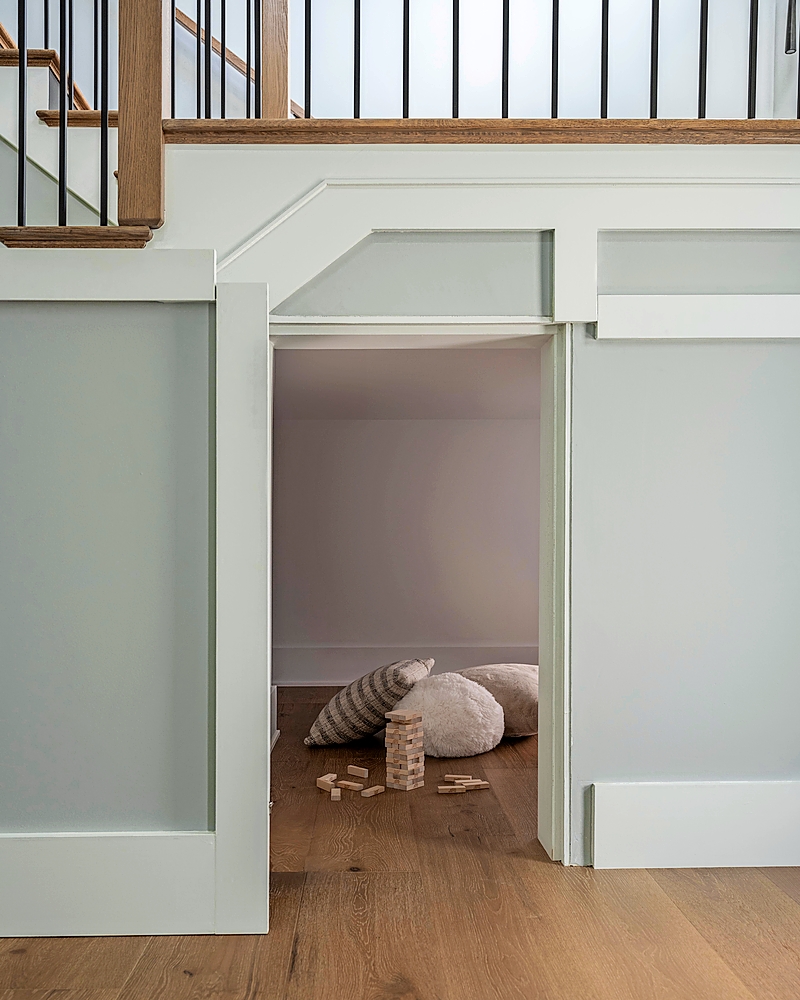
7. A concealed door panel in the foyer opens up to a hidden playroom, carved out of the empty space underneath the staircase. “They have a TV and gaming system in there,” Kenny says. “When I go over there now, I know exactly where to go to say hi to the kids.”
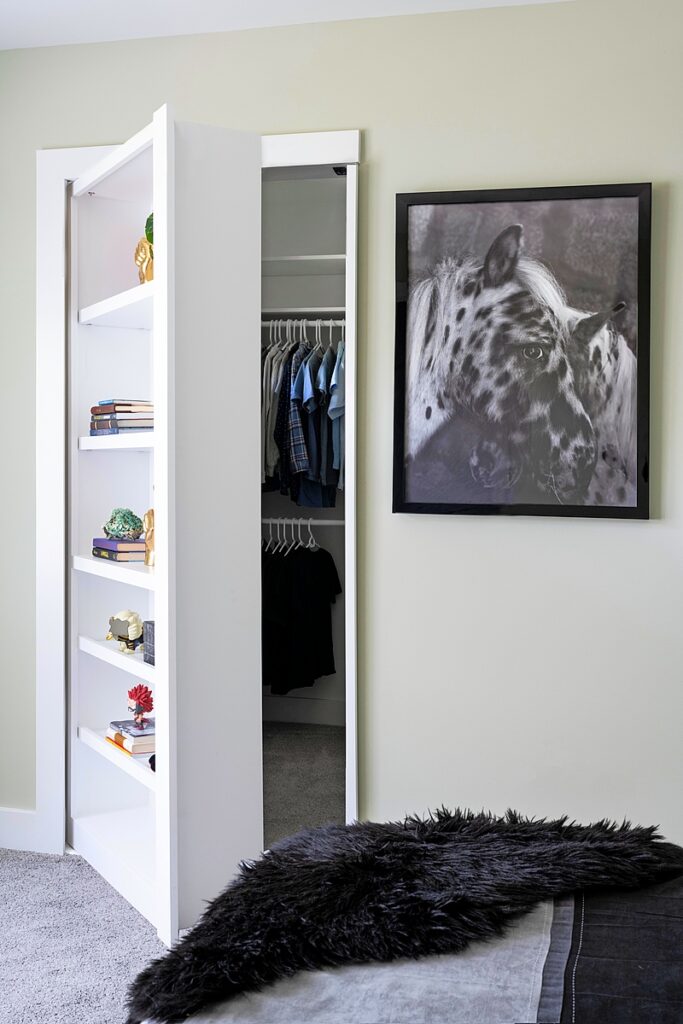
8. A swiveling bookshelf in this bedroom swings to reveal a walk-in closet. “This is just so cool,” Kenny says. “It opens up so smoothly and seamlessly and you would never know that there’s a closet in there.”
Photos: Ryan Thomas Lay


