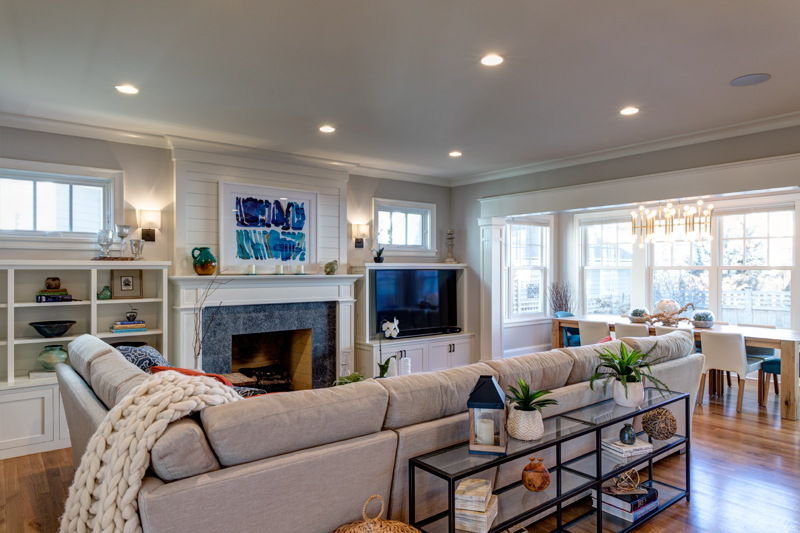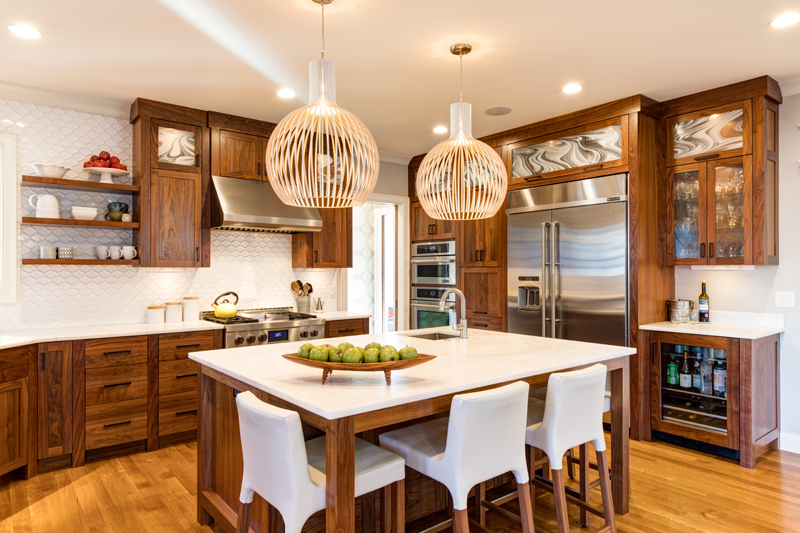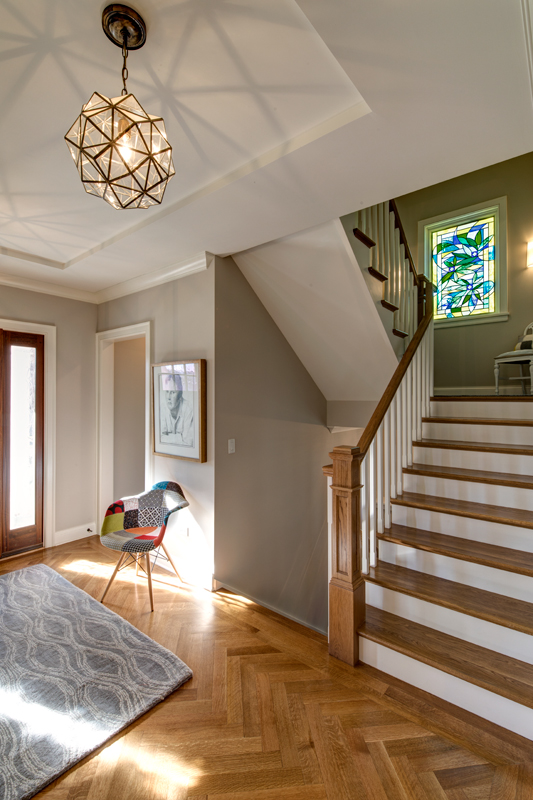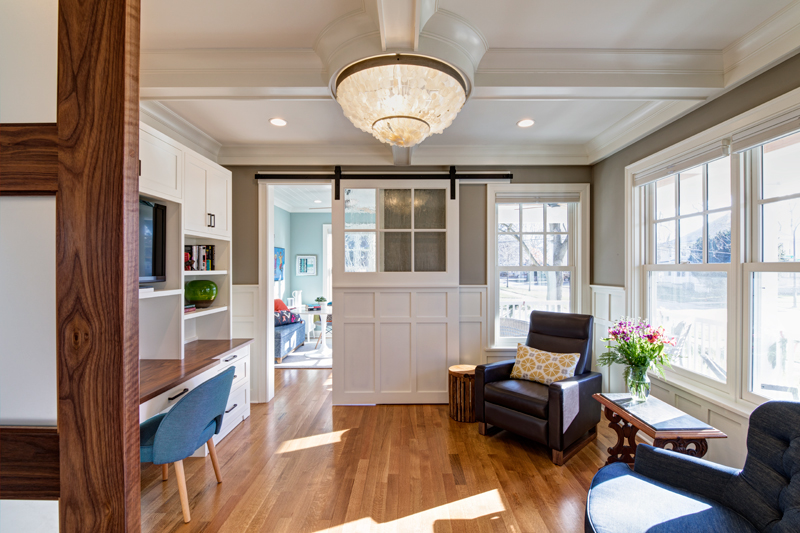Historical Inspiration
By Naperville Magazine
February 2017 View more Home
Vintage antiques blend with custom artwork and cabinetry in this comfortable, timeless home.
QUICK TOUR
Year Built: New construction, completed in 2015
Architect: Thomas J. Ryan, Jr.
Builder: Marc Nelson of Nelson General Contracting Inc.
Designer: Angela Graefenhain of Graefenhain Designs
Cabinetry: Custom-built by Nelson
Total Home Square Footage: 3,879
Lot Size: 66×96
Location: Downtown Naperville

Living Room: A detached garage allows four sides of natural light and views to and from interior spaces. The back patio provides privacy and the feel of an enclosed urban courtyard.
Deep windows create a vintage feel throughout the home.
 Kitchen: Master carpenters custom-built the cabinetry throughout the home using various woods that werefinished without stain to respect the integrity of the species.
Kitchen: Master carpenters custom-built the cabinetry throughout the home using various woods that werefinished without stain to respect the integrity of the species.
Authentic materials—such as solid walnut for the kitchen cabinets and master bath vanity—enhance the home’s timeless appeal.
Artisan glass and original artwork contribute to an overall sense of adventure throughout the house.
 Foyer: The craftsmanship and artistry of the home are timeless, and at the same time very modern; clean-lined Scandinavian design is combined with vintage elements and lots of white and natural wood. The design of this custom stained-glass window represents the couple’s three adult children.
Foyer: The craftsmanship and artistry of the home are timeless, and at the same time very modern; clean-lined Scandinavian design is combined with vintage elements and lots of white and natural wood. The design of this custom stained-glass window represents the couple’s three adult children.
 Office: His-and-her offices are used daily—there are no unused rooms in this house. When the weather is nice the adjoining front porch is the place to soak in the activity and energy of downtown Naperville.
Office: His-and-her offices are used daily—there are no unused rooms in this house. When the weather is nice the adjoining front porch is the place to soak in the activity and energy of downtown Naperville.


