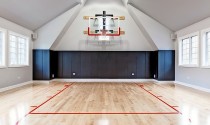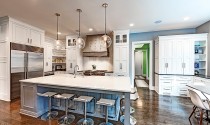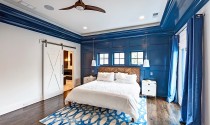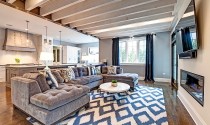Home Court Advantage—The Open Floor Plan of this Naperville Home Brings Family and Friends Closer Together
By Naperville Magazine
June 2016 View more Home
Photography by: Greg Shapps
quick tour
Year House Built: 2015
Architect: Derrick Architecture
Builder: Charleston Building and Development
Designer: Nicole Weiland, Charleston Building and Development
Total Home Square Footage: 4,500 sq ft.
Lot Size: 75×160
General Location: East Highlands
amenities
- Large gym above garage with basketball hoop, ballet bar and room for weight equipment.
- Multi-purpose entertainment room with dining table and bar in lieu of traditional dining room.
- Open concept kitchen and family room with double patio doors to additional entertaining space in the sunroom.
- Loft spaces with custom ladders in kids’ bedrooms.
- Custom master bathroom with ceiling mounted tub filler and large shower.
Meet your neighbors
Number of years in Naperville: 11 years
Number of years in house: Moved into the home in 2015
Favorite thing about the house: The kids would say their favorite thing about the house is the gym. It’s a great place for the kids to hang out and play with friends, especially in the winter. Our favorite part about the house is the open floor plan and the clean and modern feel. We really wanted something different than what we had seen in other homes in Naperville. The team at Charleston really delivered. The kitchen, family room, and screened porch are all connected and open. You feel like you are in all three rooms at the same time.
Favorite thing about Naperville: The people. Naperville has such a tremendous sense of community. It’s a great place to raise a family. We also love walking downtown from our new home. There is so much to do downtown for the whole family.
A family tradition you’d like to share: One of our favorite traditions is cutting down our own Christmas tree every year. The hunt to find the perfect tree and then everyone taking part in cutting it down, brings the family together and gets everyone in the Christmas spirit.






