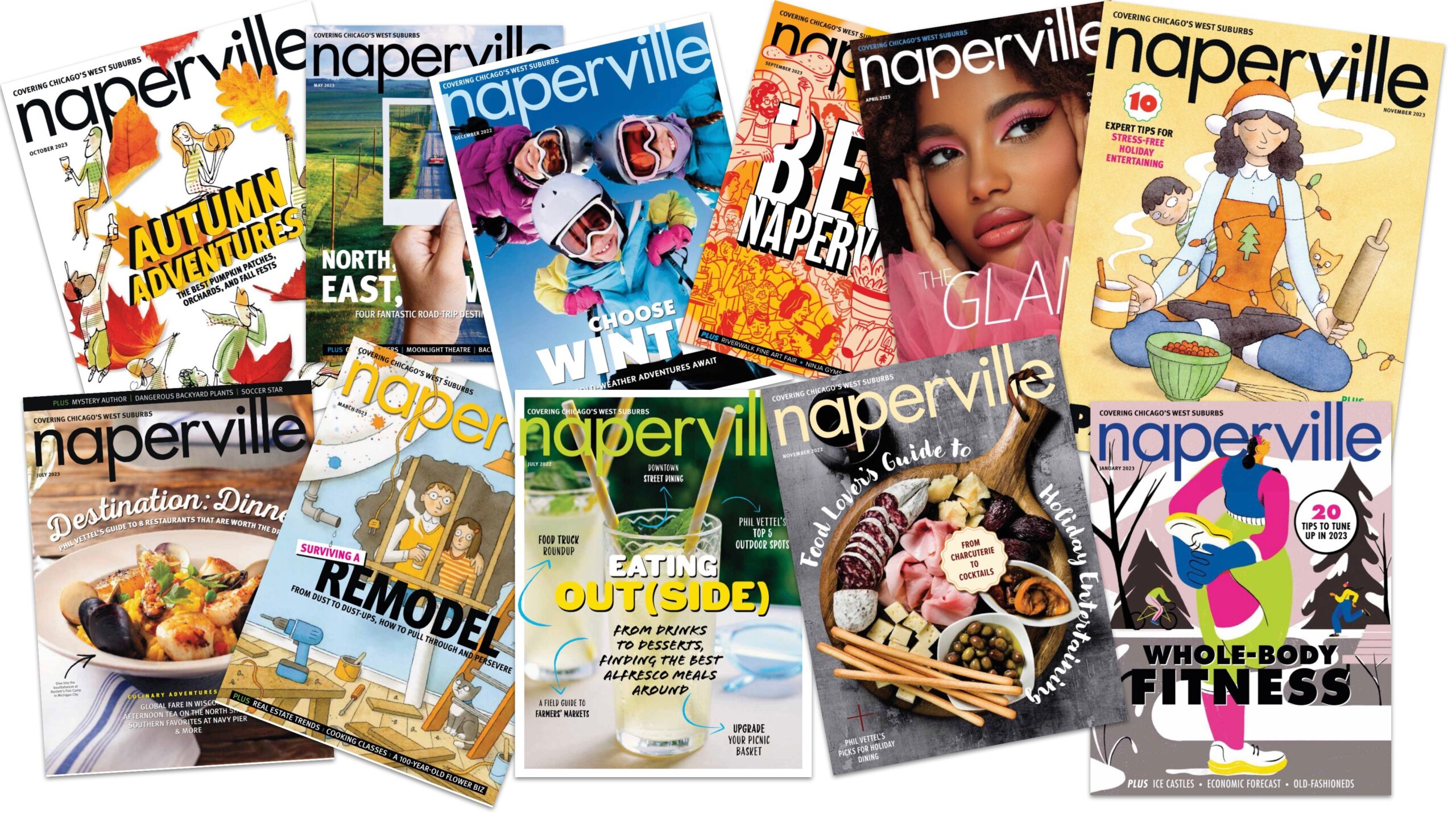Italian Flair
By Naperville Magazine
October 2017 View more Home
Quick Tour
Year built 2005
Architect Chris Neuman
Builder ANI INC
Designer ANI INC
Cabinetry ANI INC
Total home square footage 10,000
Lot size 2 acres
Location Central Naperville
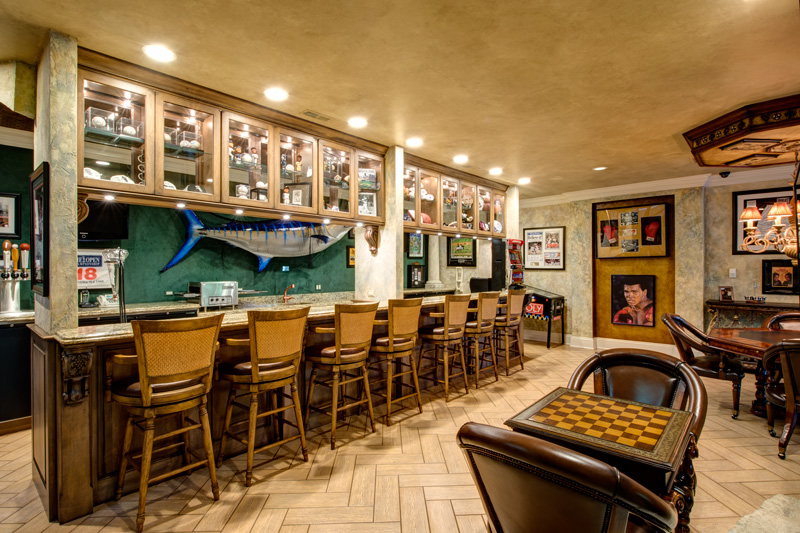 Basement An elevator takes you down to a walk-out basement that houses the owner’s extensive sports memoribilia collection, as well as a bar, wine cellar, theatre, sauna, exercise room and three-season room.
Basement An elevator takes you down to a walk-out basement that houses the owner’s extensive sports memoribilia collection, as well as a bar, wine cellar, theatre, sauna, exercise room and three-season room.
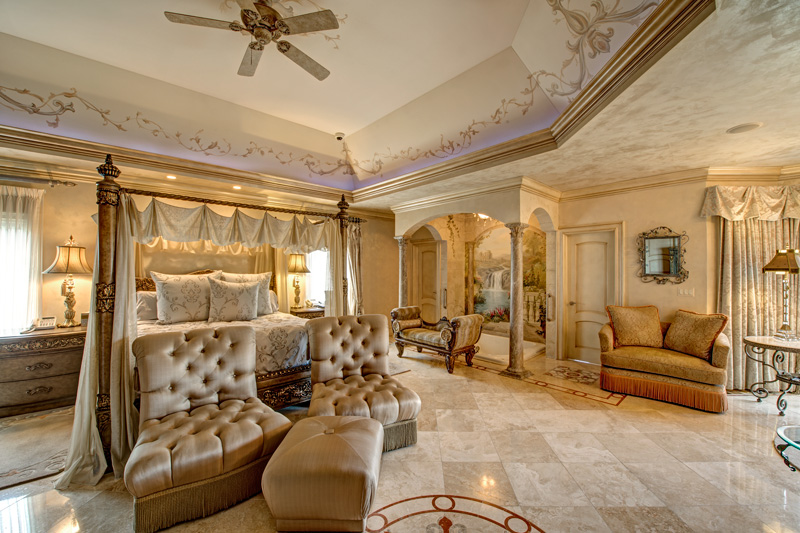 Master Bedroom This dreamy master suite features painted murals, a sitting room with a fireplace and a terrace overlooking the pool and river.
Master Bedroom This dreamy master suite features painted murals, a sitting room with a fireplace and a terrace overlooking the pool and river.
Unwind in the sunken jacuzzi tub under painted murals and marble columns that evoke the Old Country.
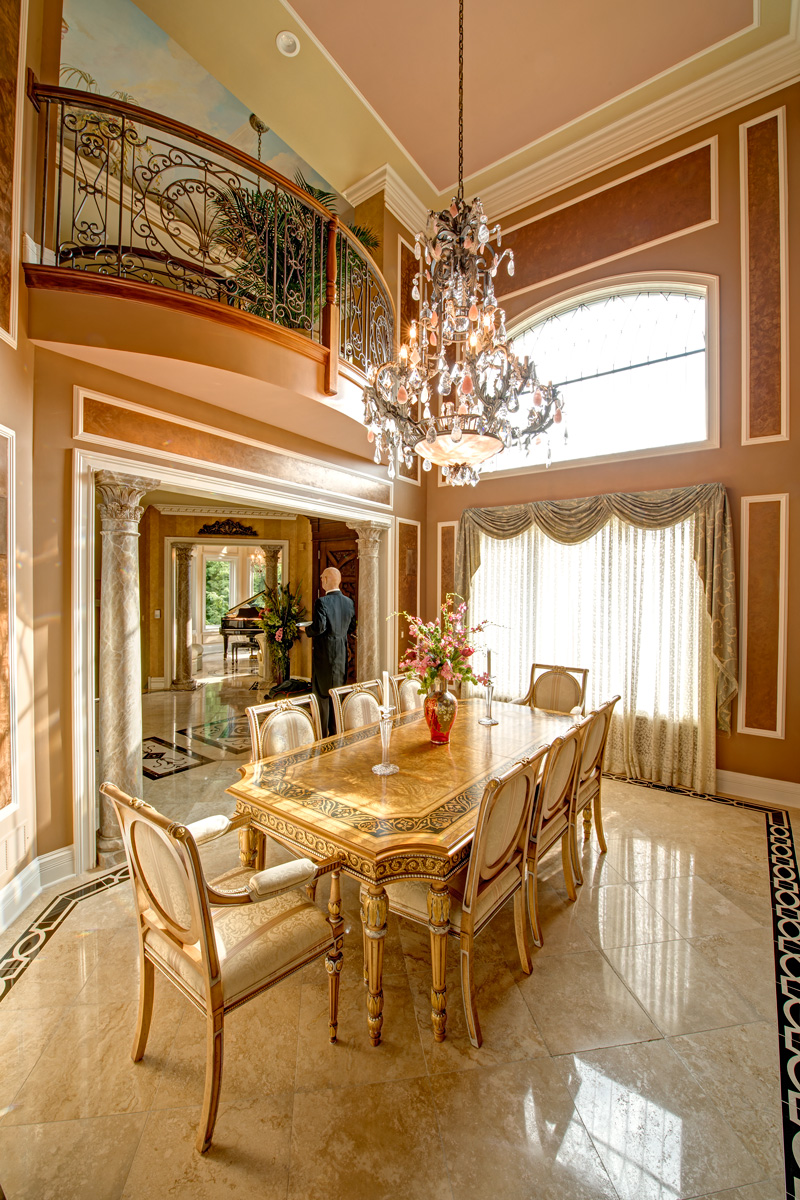 Dining Room A Murano chandelier is the focal point of the formal dining room, where a butler statue greets every dinner guest.
Dining Room A Murano chandelier is the focal point of the formal dining room, where a butler statue greets every dinner guest.
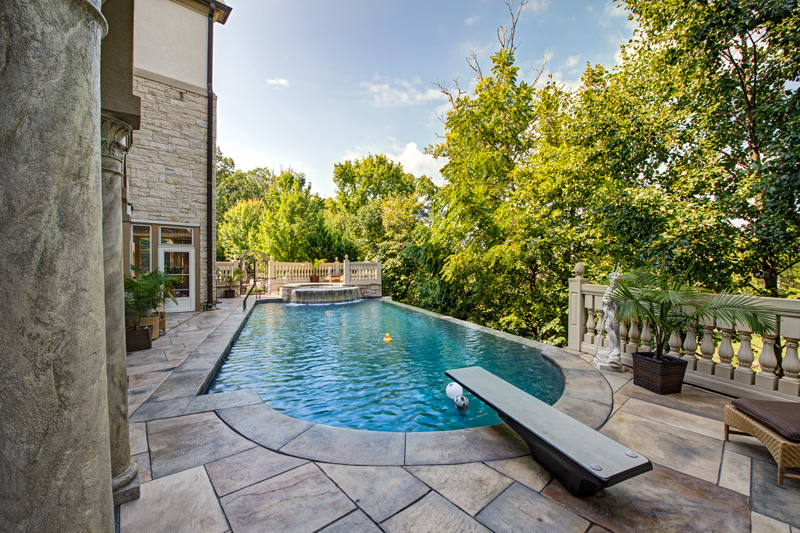 Pool The two-acre lot includes a flagstone patio, infinity pool, hot tub, fire pit, putting green and sports court.
Pool The two-acre lot includes a flagstone patio, infinity pool, hot tub, fire pit, putting green and sports court.

