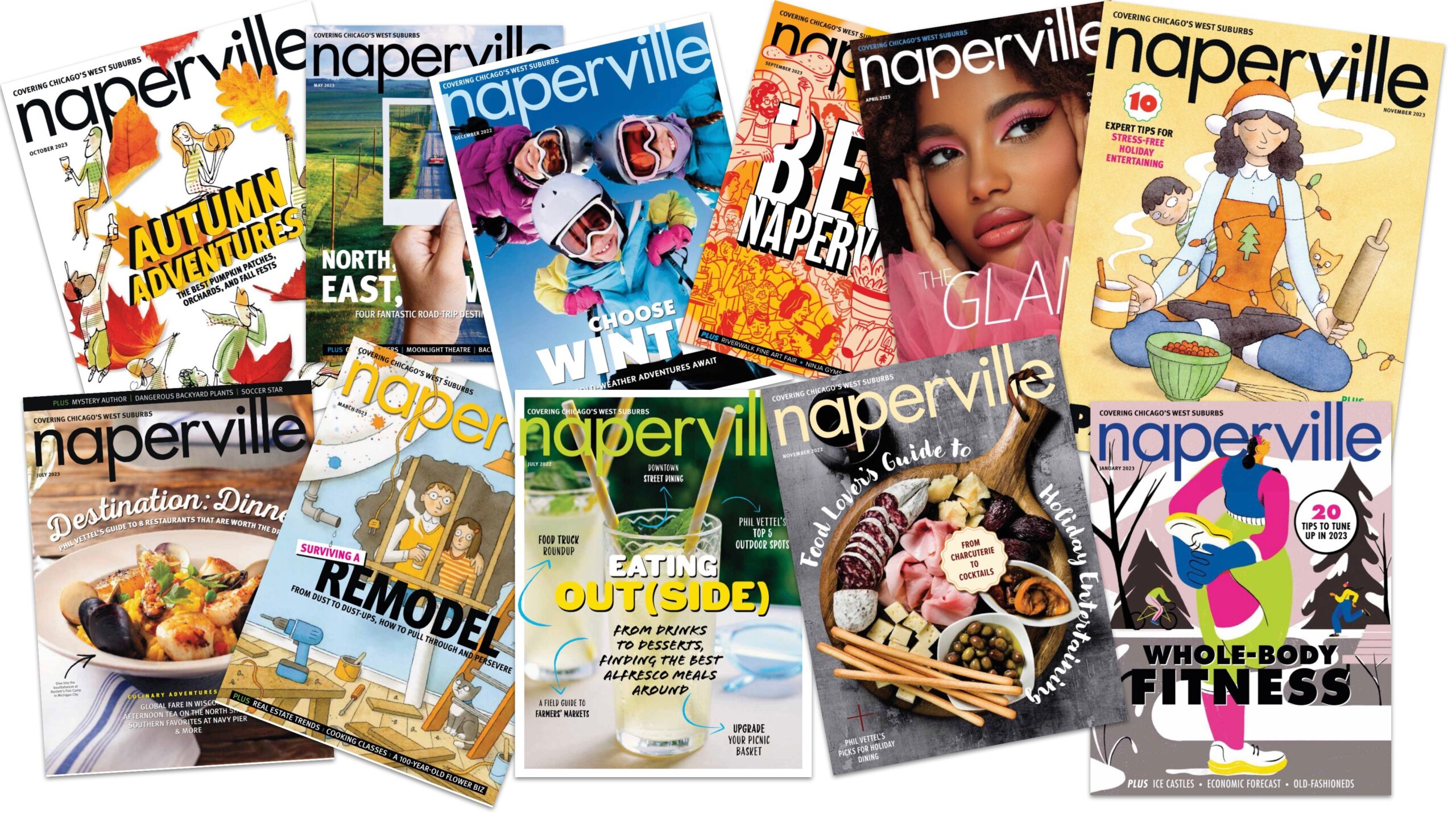Just Add Color
By Lisa Arnett
February 2024 View more Home
A two-phase reno in Downers Grove incorporates fresh hues, patterns, and textures
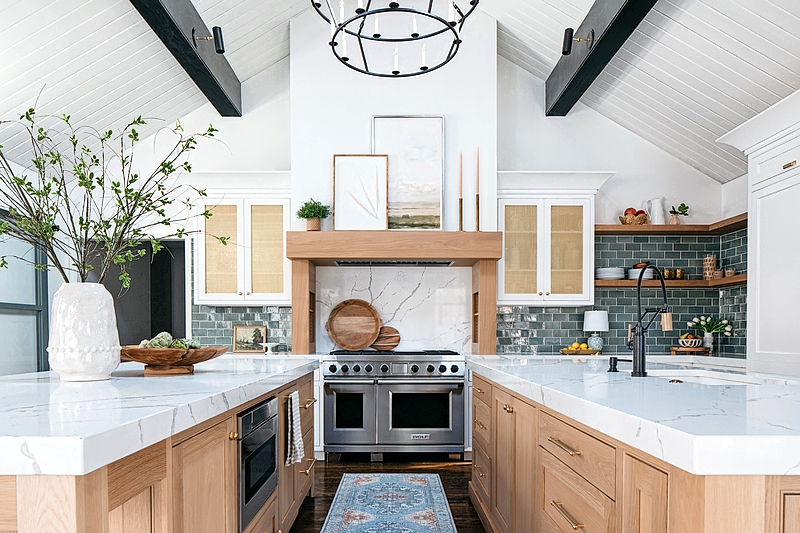
Kim and Steve Peters had raised their family in a new build in Downers Grove for 15 years when they fell in love with a home on the other side of town. Built in 1969 with a funky floor plan, it had character to spare and a beautiful wooded lot. “We bought it on a whim and then, looking around, I realized none of my furniture, none of my decor goes with this style of home,” Kim says. She found Shannon Peppeard of St. Charles–based Peppeard Design while scrolling through local interior designers’ profiles on Instagram. “I just loved her style, her use of color and texture and pattern,” Kim says. “So, she came in and helped me with some of the rehab details and all of the decor.”
Before the reno, “the trim was all black, the walls were all white,” Peppeard says. “It had a Beetlejuice vibe, with red doors.” She chose new paint colors, wallpaper, and furniture for all the rooms, and mixed the Peterses’ favorite keepsakes with new artwork, vases, and other decorative objects from her St. Charles store, the Pep Line. In the kitchen, they decided to keep the existing floor plan intact and just make some superficial changes, painting the cabinets and swapping out hardware. But after settling in for a while, the family decided they were ready to overhaul the kitchen entirely. They brought Peppeard back for a phase-two reno. “I’m actually really glad that we waited because we were able to live in it for a few years and see what our needs were,” Kim says. “And because I had worked with her before, I had that trust, and she was able to run with it.”
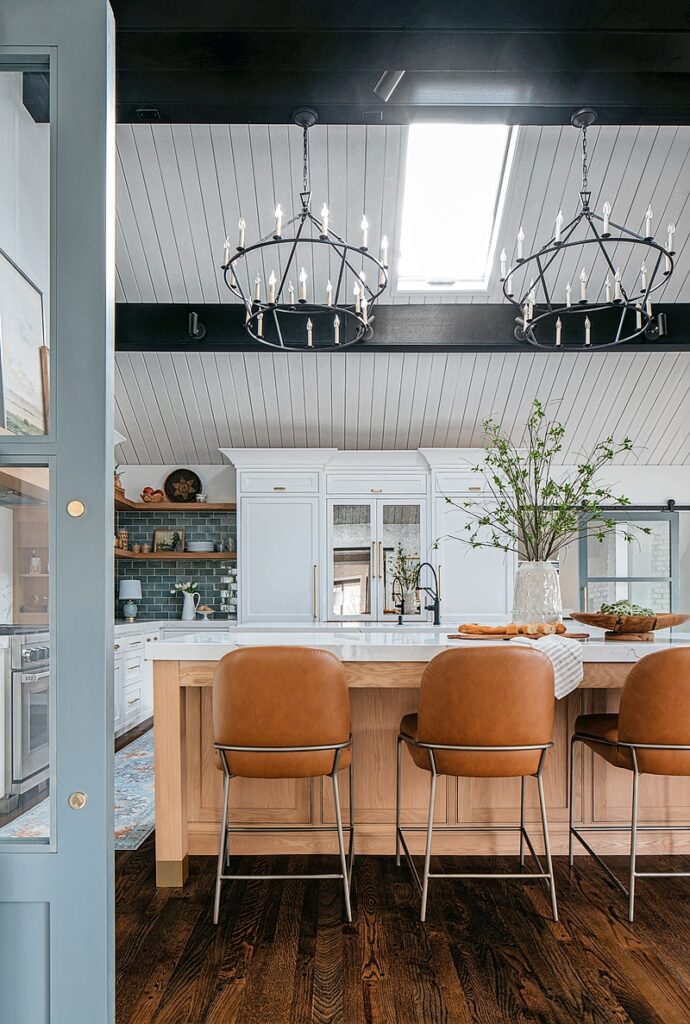
1. (Top) and 2. (Above) “Shannon and I went around and around on whether to do double islands or one big massive island,” homeowner Kim Peters says. “The footprint of this kitchen is enormous, and one of the reasons we redid it was because it wasn’t a good use of space.” They eventually opted for two islands. “It’s so functional. I have one island that I use to prepare food, and it’s kind of trashed at all times, and the other island is where my kids can actually sit and eat and do homework.” Lighting is by Visual Comfort, the countertops are Calacutta Lazzara quartz, and all cabinetry is from designer Shannon Peppeard’s own line, Peppeard Design.
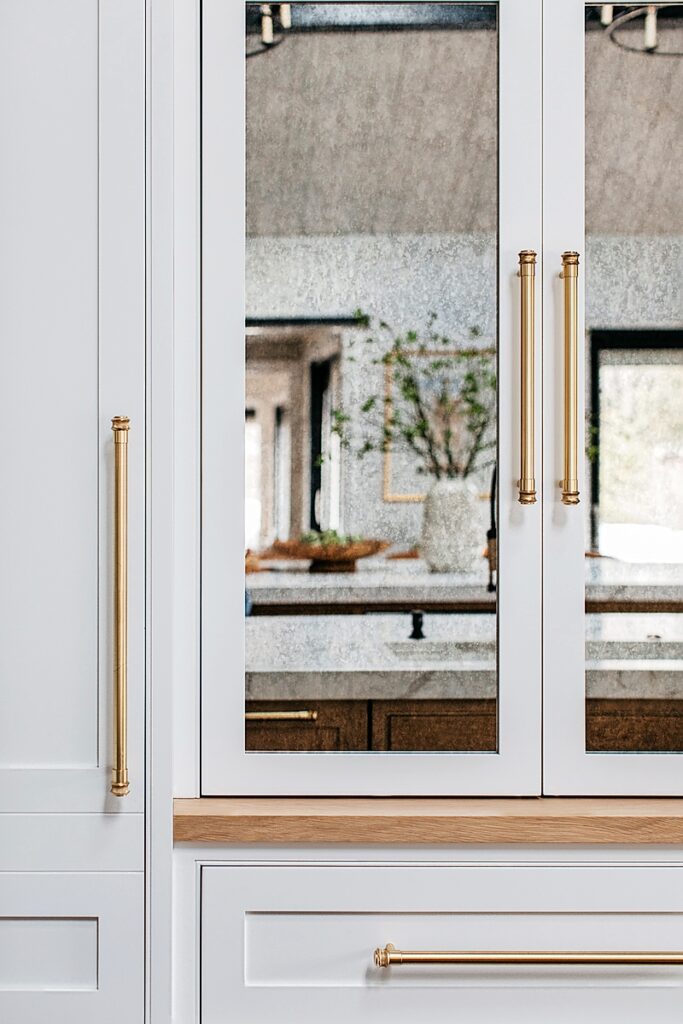
3. One of Peters’ and Peppeard’s top features in the kitchen is the mirrored pantry doors. “It has an antique finish, and what is great about it not being a perfect mirror is that it hides fingerprints,” Peppeard says.
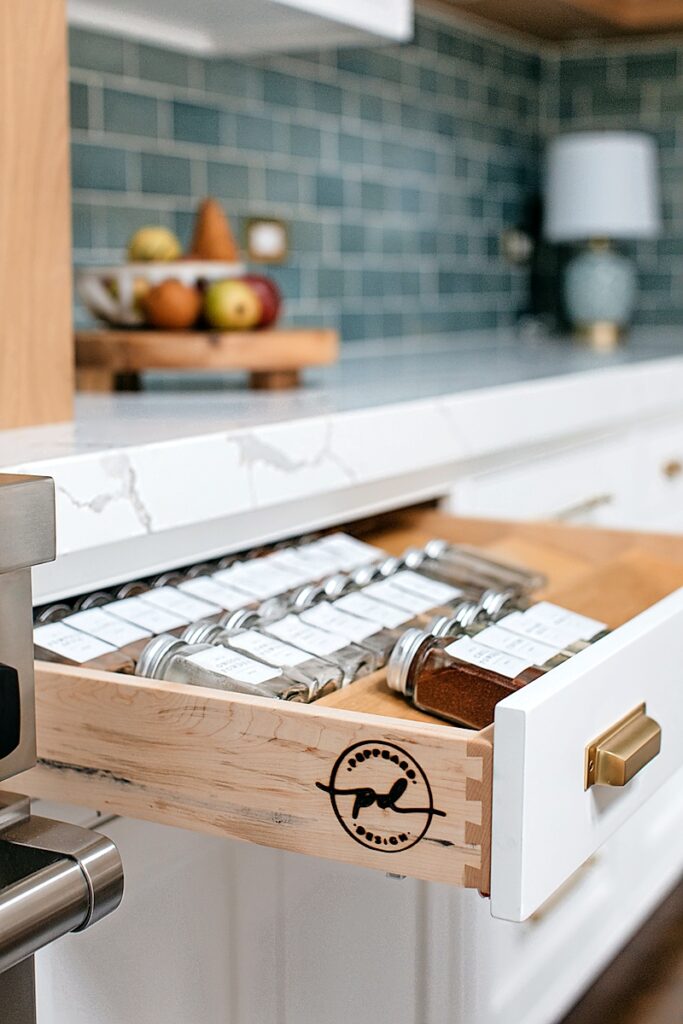
4. “Both Kim and her husband cook a lot, so we wanted to make sure there was a lot of function there,” Peppeard says. She incorporated a spice drawer, nooks on either side of the range for cooking oils, and refrigerated drawers for drinks.
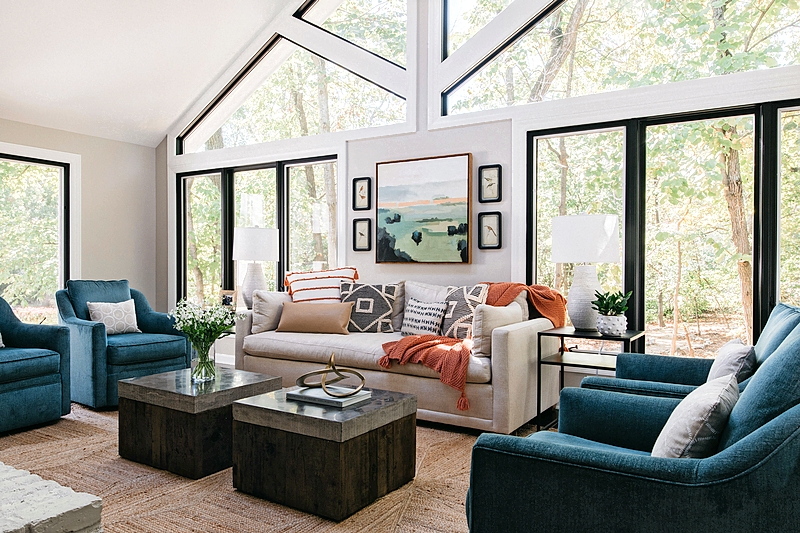
5. Located off the kitchen is the sunroom, Peters’ favorite space in the house. Though Kim Peters had requested a sectional, she’s glad Peppeard suggested a sofa and these turquoise velvet swivel chairs from Peppeard’s furniture line instead. “They are so beautiful and so practical for conversation and just hanging out,” Peters says.
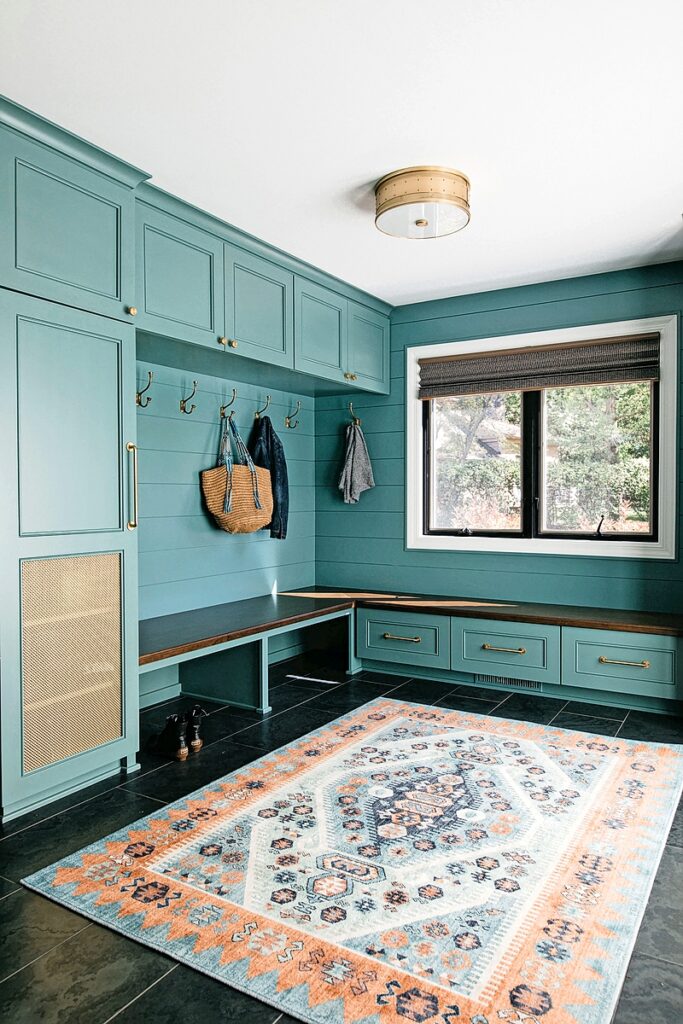
6. “We have a ton of cabinet space in the mudroom, and with three kids and two dogs, that’s important,” Peters says. Cabinetry is painted Studio Blue Green by Sherwin Williams, and the rug is from Target.
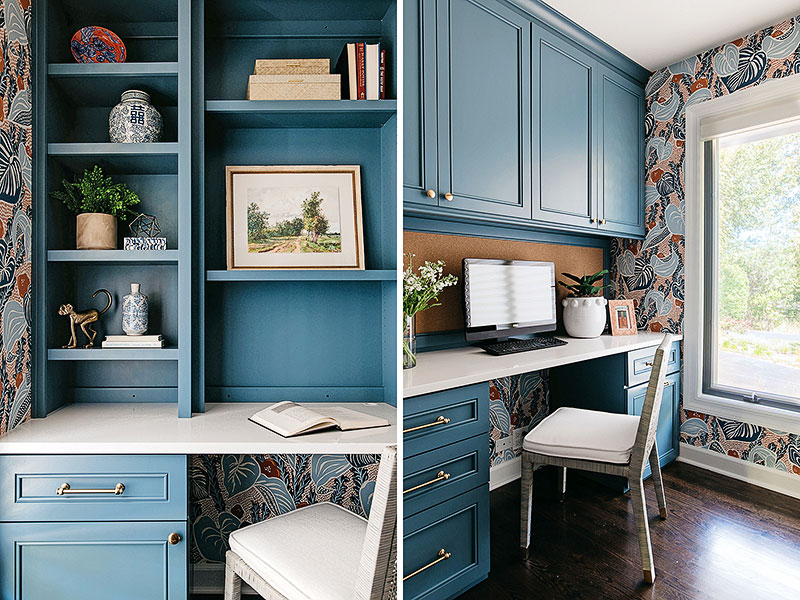
7. and 8. The office got some fresh colors as well. “I love bold wallpaper with a pattern—it sets the tone for a room,” Peppeard says. “This was a space my homeowner was going to be spending a lot of time in, and she wanted it happy, bright, and cheery.” The wallpaper is Tangle in Blue by Makelike and the Peppeard Design cabinetry is painted Indigo Batik by Sherwin Williams.
Photos: Margaret Rajic

