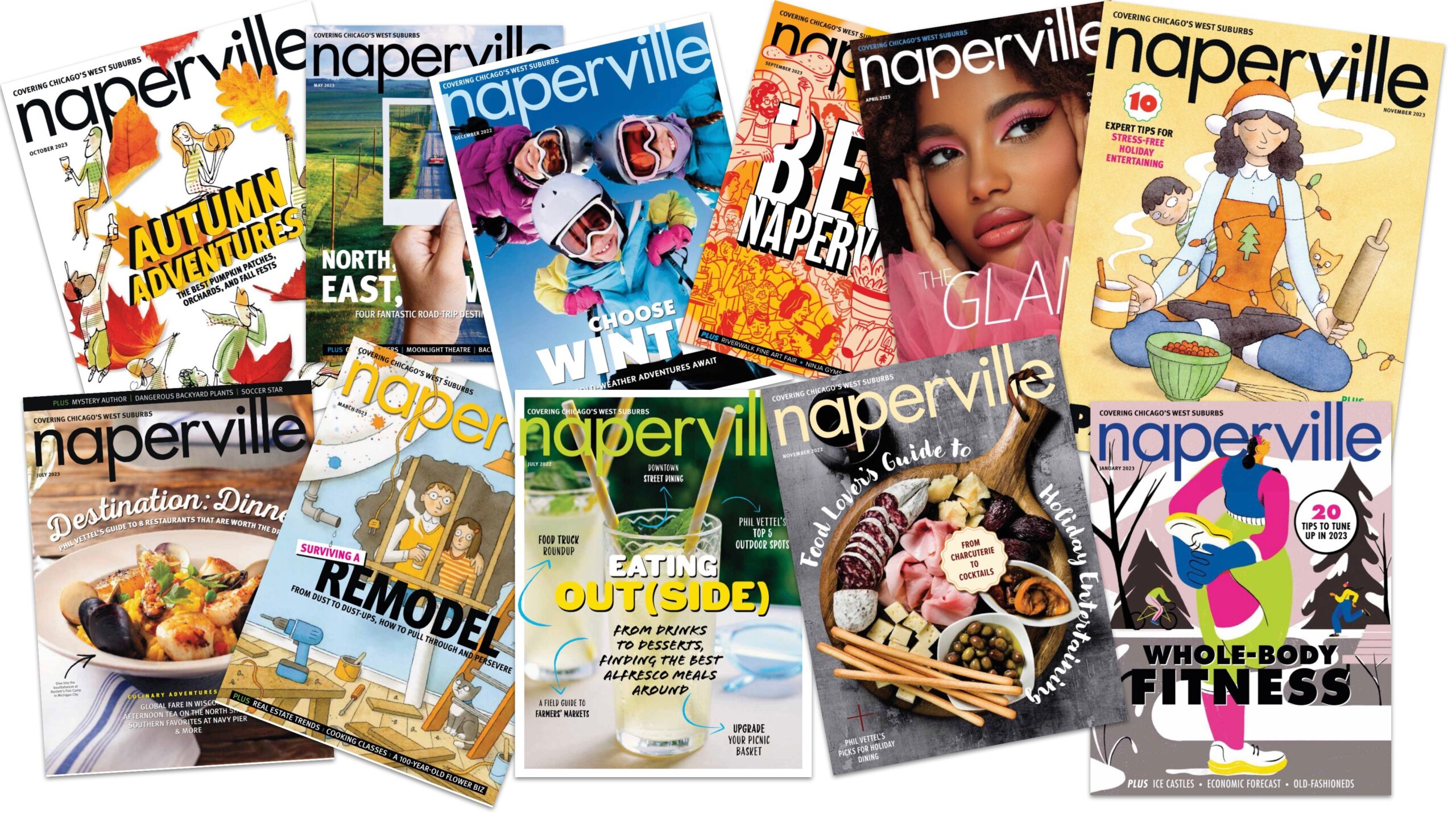Oooh, La La
By Lisa Arnett
March 2024 View more Featured
From French country to Americana, this new house in Naperville reflects its owners’ unique style, inside and out.
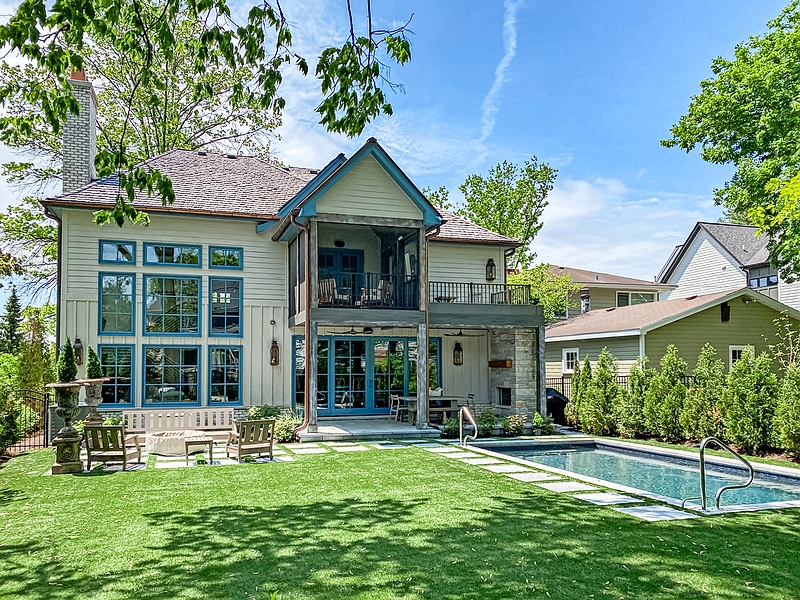
Whether you’re looking to make big improvements to your home this spring or just daydreaming about upgrades for the years ahead, a little inspiration can make all the difference when it comes to finding the perfect finishes and fine-tuning the details.
This new build in Naperville nails indoor-outdoor living and showcases an array of sentimental antique elements collected by the homeowners over the years. With a French country-inspired façade and a blend of modern and traditional elements inside, the style is, without a doubt, eclectic. “We blended a lot of timelines,” the homeowner says. “We’ve got antique French, we’ve got antique English, we’ve got Americana, and some interesting stonework and wood treatments. We didn’t want anything to be too rustic or too refined.”
For the project, Naperville-based DJK Homes took on the challenge of incorporating the homeowners’ unique collection into the design. The treasures included interior windows, barn doors, and sliding metal doors salvaged from homes, churches, and shops throughout Europe—all of which needed varying levels of reinforcement to function in a modern home. Above all, thoughtful design and an emphasis on indoor-outdoor living was the goal. “They didn’t want a huge house; they wanted an awesome house,” says Dan Kittilsen, president of DJK Custom Homes. “It wasn’t about, ‘Let’s make every space so big.’ It was, ‘Let’s make every space fit exactly how we use the home.’ ”
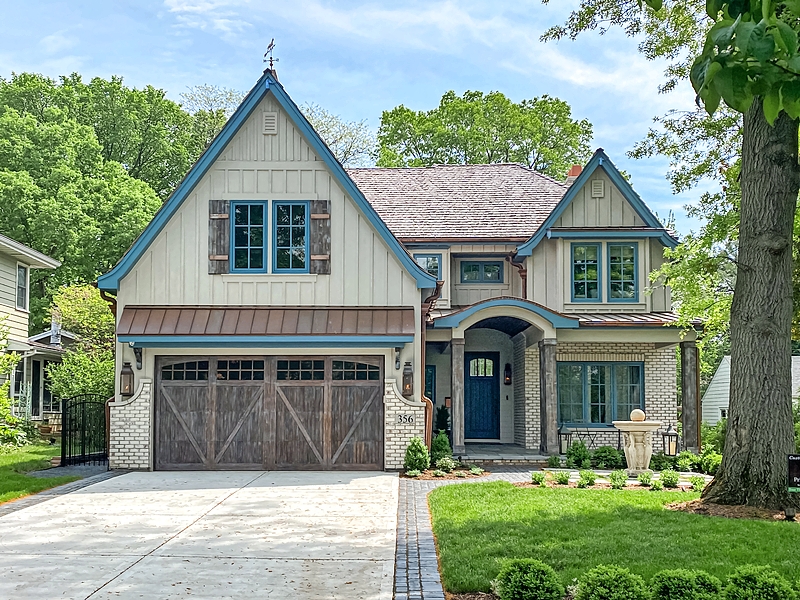
1. Fancy Façade
The home’s French-country-inspired exterior features board-and-batten Hardie plank siding, a cedar shake roof, tumbled brick, and natural gas lanterns. Copper shed roof accents and half-round gutters add dimension and shine, but it’s the robin’s-egg blue windows and matching soffits and fascia that really turn the heads of passersby. “We said to [the homeowners], you can do the blacks and grays and whites that everyone is doing, but if you really want to do something cool and special, Pella offers this window color that is just very unique,” Kittilsen says. An antique stone fountain is a focal point in front of the bluestone porch with a barrel-arched ceiling. The garage door, shutters, and columns are made of new wood that was treated to create the weathered look of reclaimed lumber.
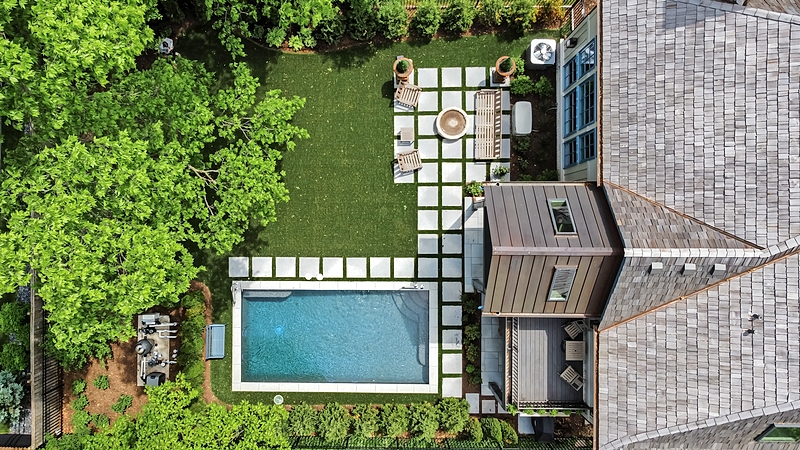
2. Making a Splash
Initially, the homeowners were firmly in the “no pool” camp during the planning phase, but they had a change of heart at the tail end of the build. DJK shifted gears to add this rectangular pool, plus an artificial turf lawn to minimize yard work around the pool area. “The backyard, as soon as you exit the house on either level, is all about comfortable outdoor living,” Kittilsen says. “You walk out of your master suite [on the second floor] and you’re in a very warm, inviting screened-in space. If you want to feel a little bit closer to that backyard, you can step out onto the open balcony.” Naperville-based CB Conlin Landscapes has since added more French-country-inspired plantings to the front and backyards.
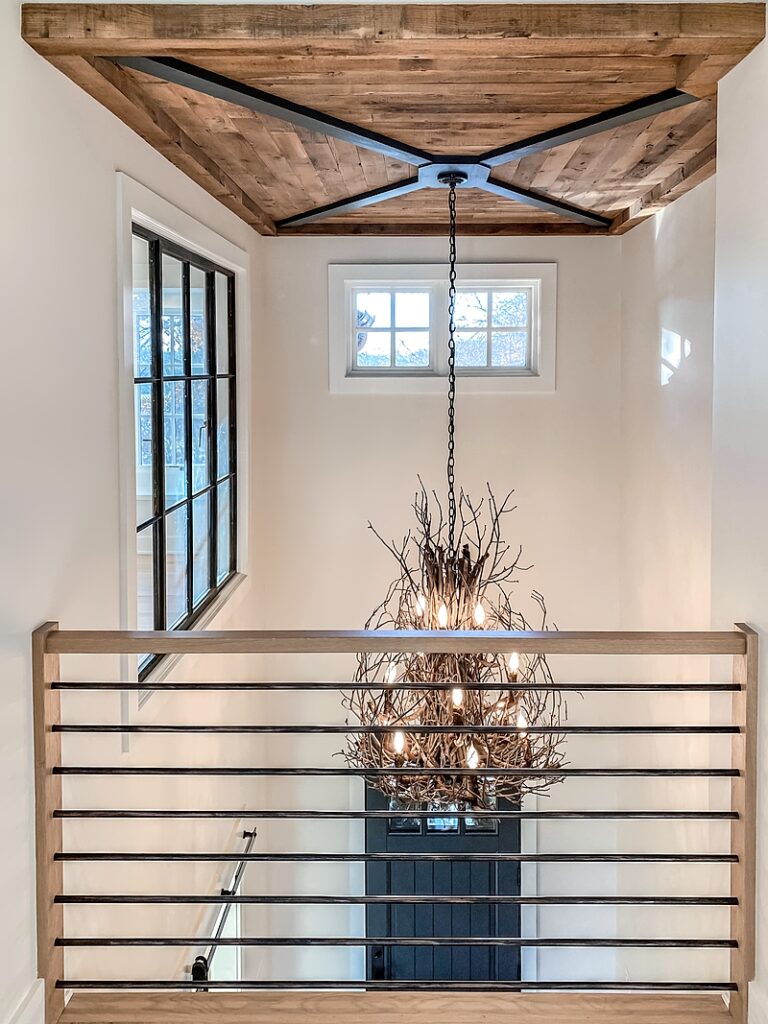
3. Woodsy Welcome
This chandelier made of hickory branches from Pennsylvania-based Wish Designs plays a starring role in the front entryway. DJK’s team also incorporated an industrial window from the homeowners’ antique collection to let light from the entryway into a guest-room loft. “The window set was pretty rusted out, but we cleaned it up and customized the actual opening to get it in, and it’s a full working window,” says Annie Gehrke, general manager at DJK.
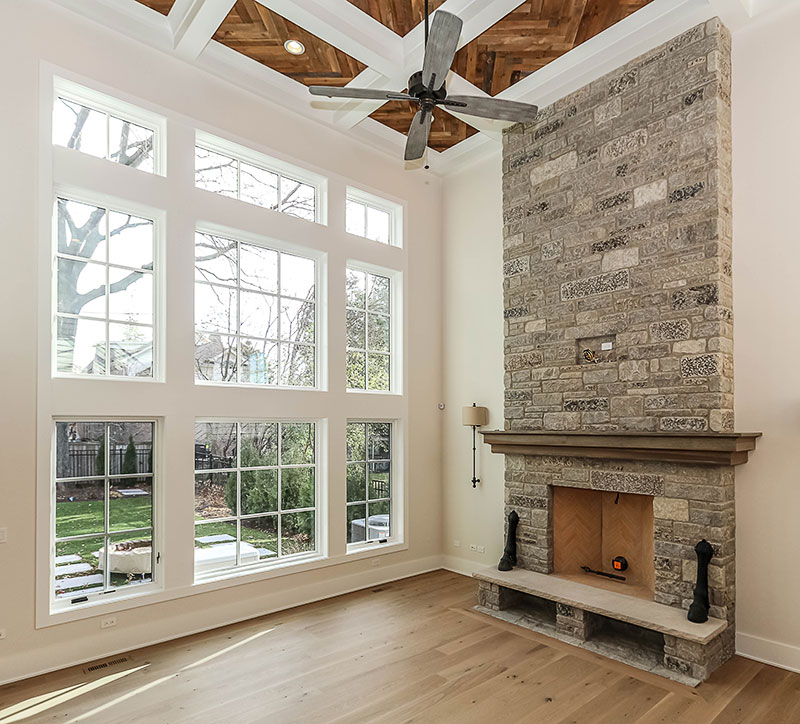
4. Cozy Space
For the family room’s fireplace, the homeowners wanted a ledge to sit on and also place to store firewood. DJK’s stonemason refined this design onsite, even incorporating one of the homeowners’ prized possessions: a pair of iron horse hooves once used to protect building corners from drivers’ whips during the days of horse-drawn buggies. The coffered ceiling features herringbone wooden insets made with reclaimed French boards from an Illinois farm.
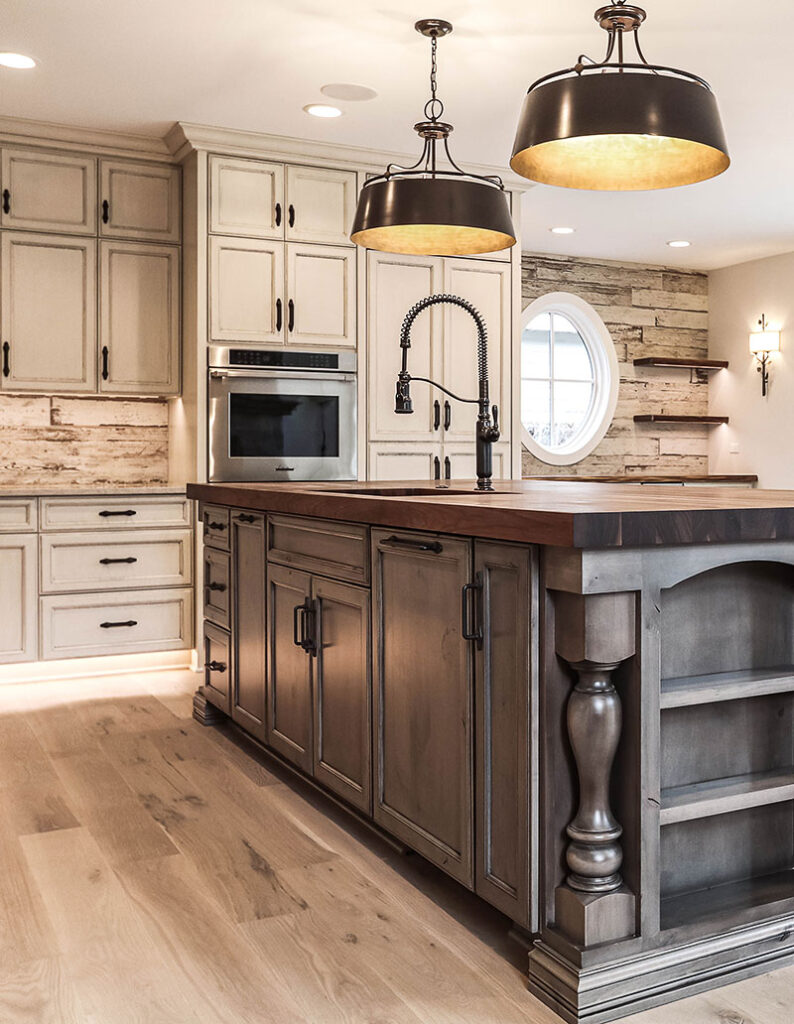
5. Get Cookin’
The kitchen features cabinetry from New Lenox-based Riverton Cabinet Company and countertops by Q Quartz in Portico Cream, installed by D&D Stone Co. in Franklin Park. The island stands out with its 2.5-inch-thick walnut butcher block countertop and Quoizel metal drum pendants from Light Source Lighting in Plainfield. Floor-to-ceiling cabinet doors on one side conceal a walk-in pantry, where the microwave and other countertop appliances are tucked out of sight.
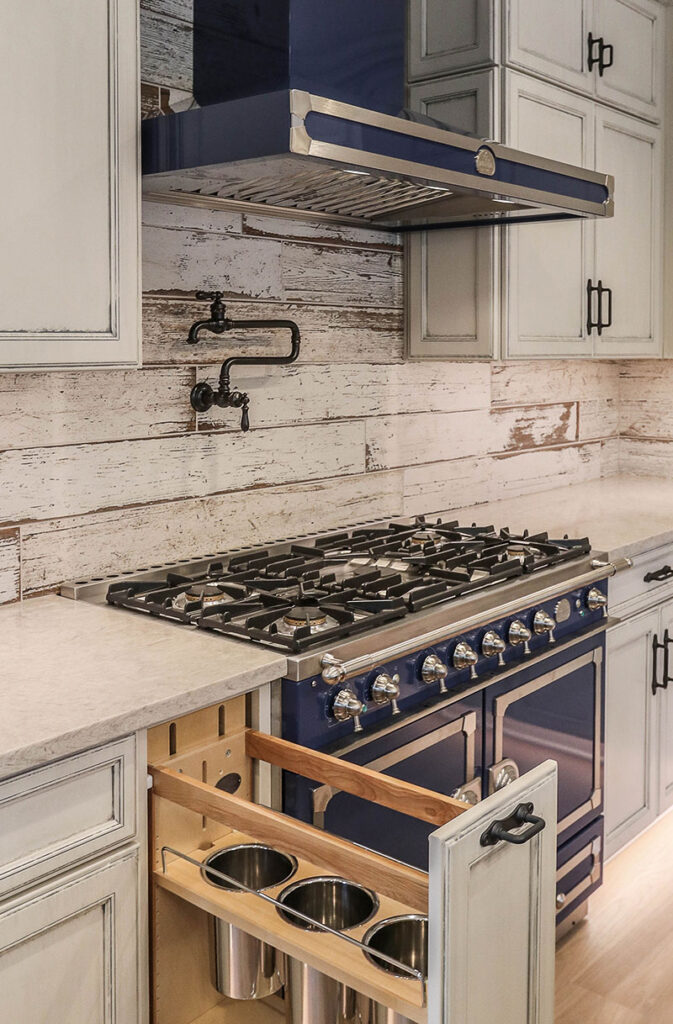
6. Free the Range
The blue enamel range and hood from French appliance maker La Cornue is the undisputed star of the kitchen. Founded in 1908, “they’re one of the oldest appliance companies in the world,” Gehrke says. A pull-out cabinet next to the stove features metal canisters to handily store spoons, whisks, and spatulas.
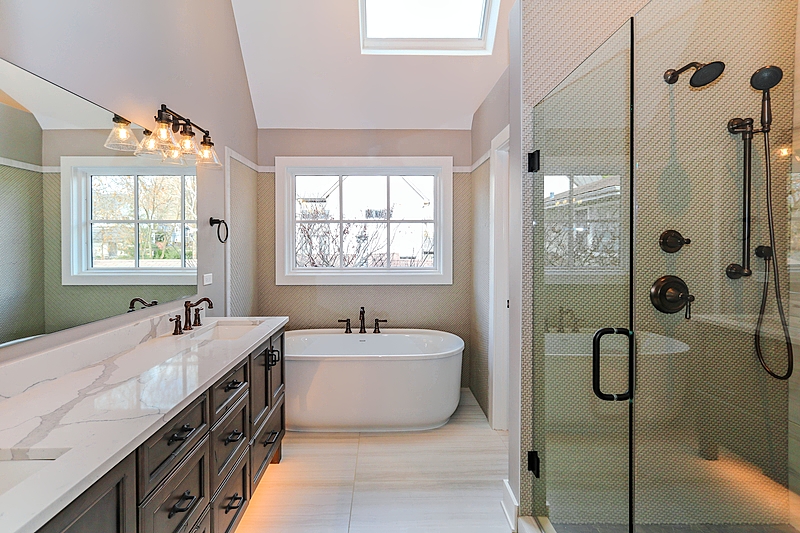
7. Peaceful Primary
A vaulted ceiling and skylight let plenty of sunshine filter in. “[The homeowners] wanted their bathroom to be calming and relaxing with soothing colors,” Kittilsen says. “There is nothing flashy about the bathroom whatsoever.” Groutless basket-weave tile made from recycled glass (by Verre Collection in the color Crepe Tissue) from Bloomingdale-based Performer’s Flooring provides a textural backdrop to the Sterling soaking tub and also continues into the shower.
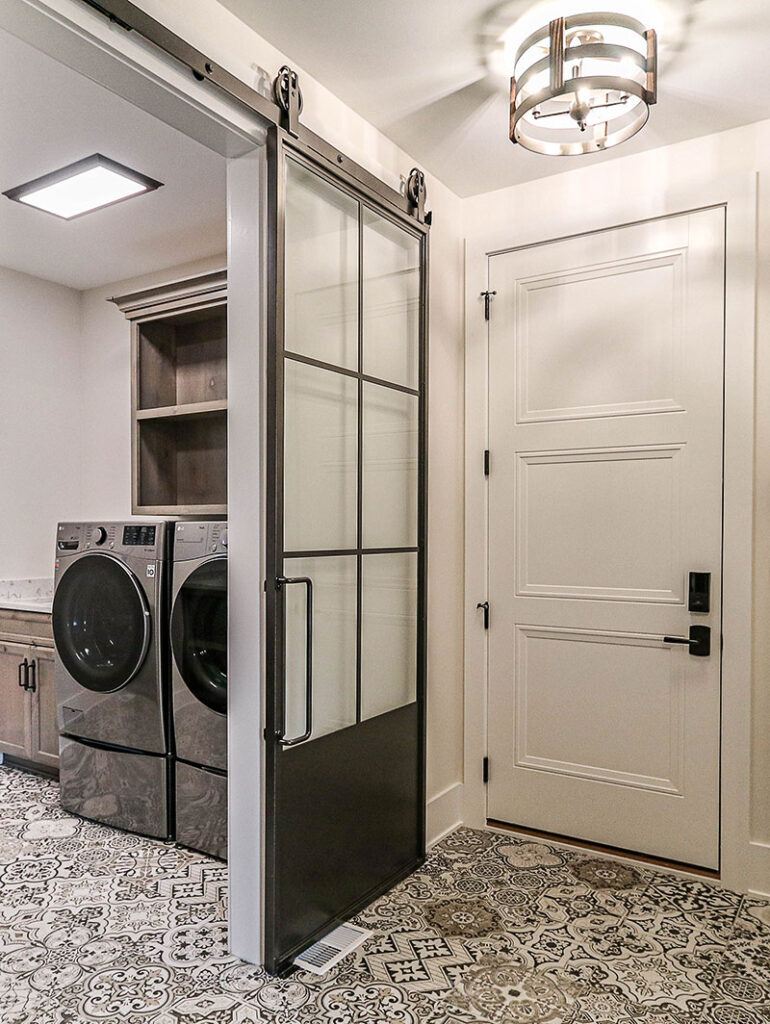
8. Crisp and Clean
This metal door with glass windows (called French Quarter in Industrial Bronze from Rustica) provides an unexpected entrance to the laundry room. A patterned porcelain tile complements the neutral cabinetry in Butler Grey stain from Riverton Cabinetry. From Light Source Lighting in Plainfield, the circular lighting fixture is manufactured by Framburg, a company founded in Chicago in 1905 and now based in Bellwood.
Five Improvements That Will Increase Your Home’s Value
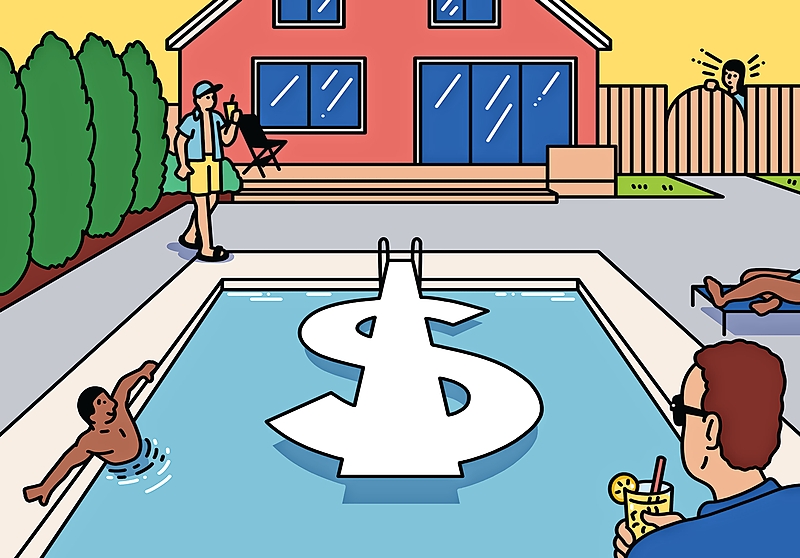
Amp up your outdoor space
“People are spending more money on their outdoor spaces,” says Dan Kittilsen of Naperville-based DJK Custom Homes. “Whether it be a pool or a fireplace or a fire pit setting with a great patio surrounding it, that’s hands-down happening a ton.” Also, sunrooms and screened-in porches are popular choices to add indoor-outdoor living space, says Michael Campbell of Reliable Home Builders in Naperville.
Add curb appeal and energy value
“Façade upgrades seem to be pretty popular these days, whether it be new front porches or new siding—anything to spruce up the front of the house, because that’s the first thing people see when they drive up,” Campbell says. “It’s cosmetic, but it can also add to the energy value of the home, too, depending on what the products are. Today’s materials are a lot better insulated than they were 10 to 15 years ago.”
Elevate the owners’ entry
Though the front entry makes a first impression on guests, there’s big value in how a home functions when it comes to the owners’ entry. “You’re always coming in from your garage, so it’s all about stepping up the game in the mudroom, whether it be cool tile on the floor or dog-wash stations or lockers for the kids so they can make an attempt at landing their stuff in their area,” Kittilsen says.
Consider a dining room conversion
The demand for work-from-home space persists, and turning the front dining room of a traditional two-story home into an office or study is a popular choice for Reliable’s clients. “We will take a space like that and put in some French doors and create a lot of cabinetry, and when people are working from home, they find that very efficient,” Campbell says.
Get cooking in the kitchen
If you’ve been putting off a kitchen renovation, know that it’s still one of the best investments you can make when it comes to home improvement. “The kitchen continues to be a gathering space in the house, and islands are still every bit as popular as they have been,” Campbell says. “White kitchens still seem to be by far the No. 1 choice. It has a clean look and makes your kitchen space look brighter.”
Photos: DJK Custom Homes; Illustration: Sam Island

