Outside In
By Kari Richardson
November 2023 View more Home
This Old World home in Glen Ellyn gets both an exterior and interior refresh
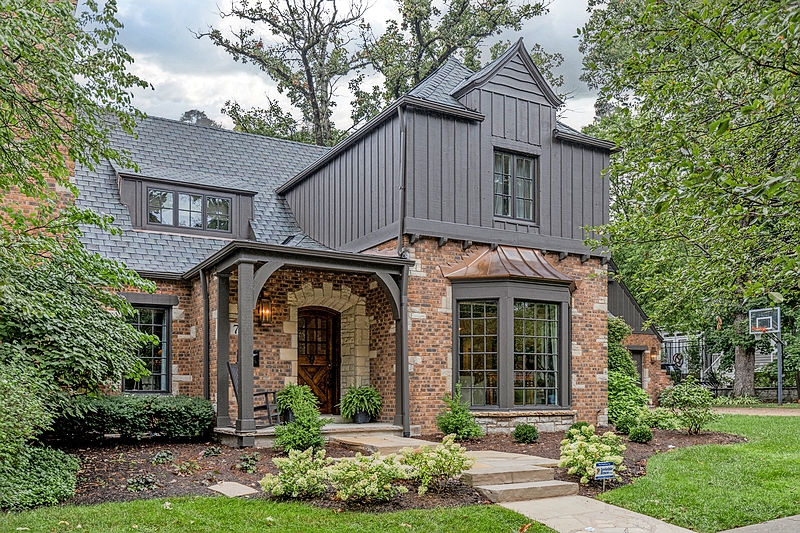
People revamping their homes tend to focus most of their efforts on the inside—not surprising considering most of us spend the majority of our time there. But this remodel of a five-bedroom, five-bath, 5,000-square-foot Glen Ellyn home began on the outside.
An exterior refresh of the circa-1941 house added new paint, windows, and lighting fixtures, as well as landscaping. But the heart of the project is a covered patio built on a concrete foundation, with brick paver flooring and retractable screens that can be raised or lowered as needed. The room is functional into deep fall when the screens are lowered, thanks to a massive fireplace and fans to circulate the heat.
Blending is always a challenge when new meets old, and one measure of success is when the new parts look like they belong and have always been there (such as a cupola above the covered patio addition).
The project was a four-way collaboration between Geneva-based Hogan Design and Construction; Haven Design Group, also based in Geneva; Marshall Architects Inc. of St. Charles; and the homeowners themselves, who selected the furniture for the covered patio, as well as an interior portion.
Inside, the refresh focused on key entertaining areas, such as the family room and basement rec room, as well as opening a pathway from the interior to the covered patio addition. “My goal was to utilize every inch of the space and to really pack a punch using what we had,” says Cara Mamott, founder and creative director of Haven Design Group.
1. (Above) An exterior redesign by Geneva-based Hogan Design and Construction helped modernize the exterior of this Glen Ellyn home, seamlessly blending new and old elements. Included in the project were new paint (Sherwin Williams’ Black Fox) and windows, as well as exterior lighting and landscaping.
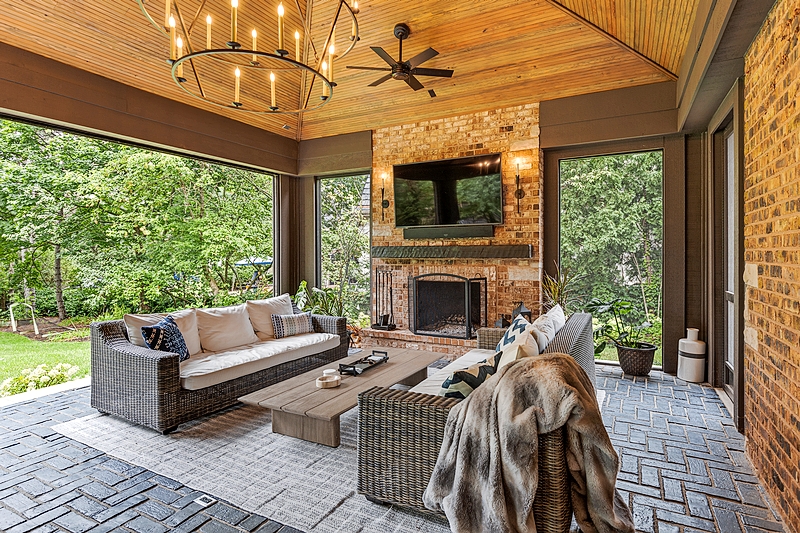
2. The centerpiece of this Glen Ellyn remodel was the addition of a covered patio, which can be used much of the year thanks to a cozy fireplace, circulating fans, and electric lighting. Unilock pavers from the Town Hall line arranged in a herringbone pattern capture the Old World feel of the home’s exterior, as does a tongue-and-groove ceiling and brick carefully chosen to match the exterior. With the push of a button, screen panels rise, giving the space a fresh-air feel.
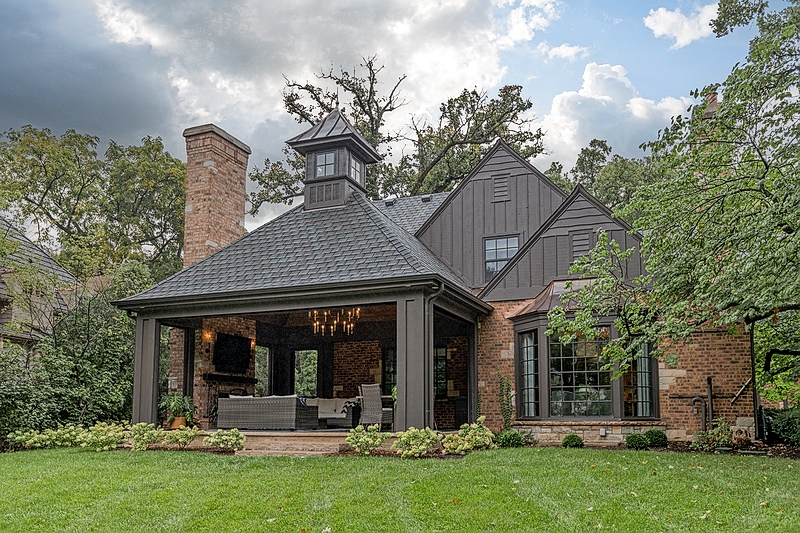
3. The project earned Hogan a 2023 Chrysalis Award from Qualified Remodeler Magazine for remodeling excellence in the outdoor living category.
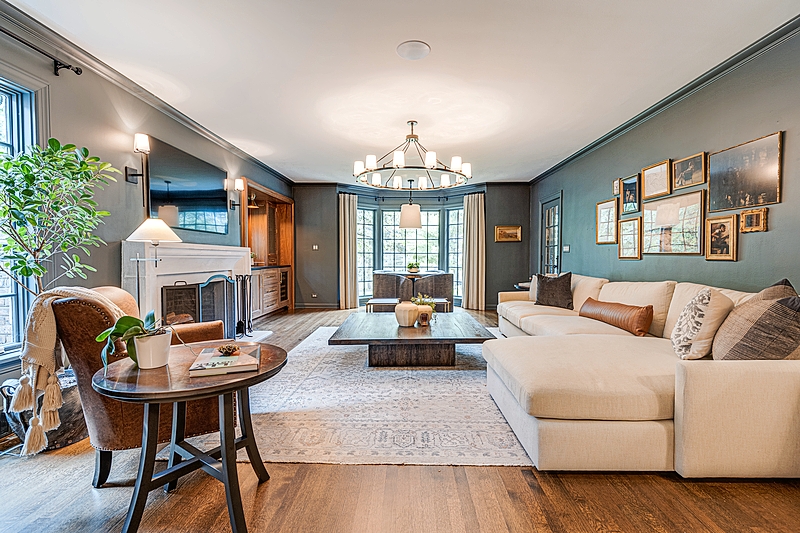
4. Cara Mamott of Haven Design Group helped create an inviting family room by adding a new cast-stone fireplace surround that blends with the home’s aesthetic, as well lighting fixtures from RH. She also created a space plan, which the homeowners used to select the right-size furnishings.
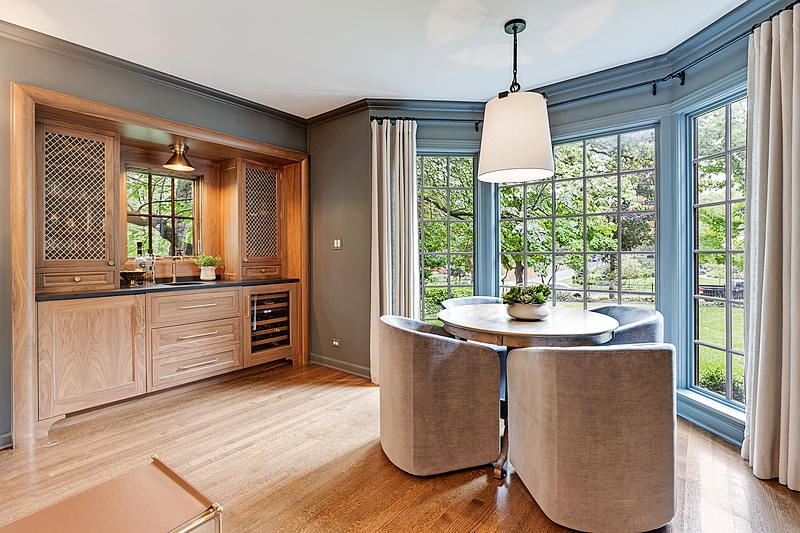
5. Mamott swapped out and widened an existing built-in bar in the family room with a walnut version selected to blend with the hardwood floors. Wire mesh detailing on the cabinetry, a brass faucet, and leathered granite countertops strike an elegant tone. A Sub-Zero beverage cooler and an icemaker were added.
Photos: Windy City Drones


