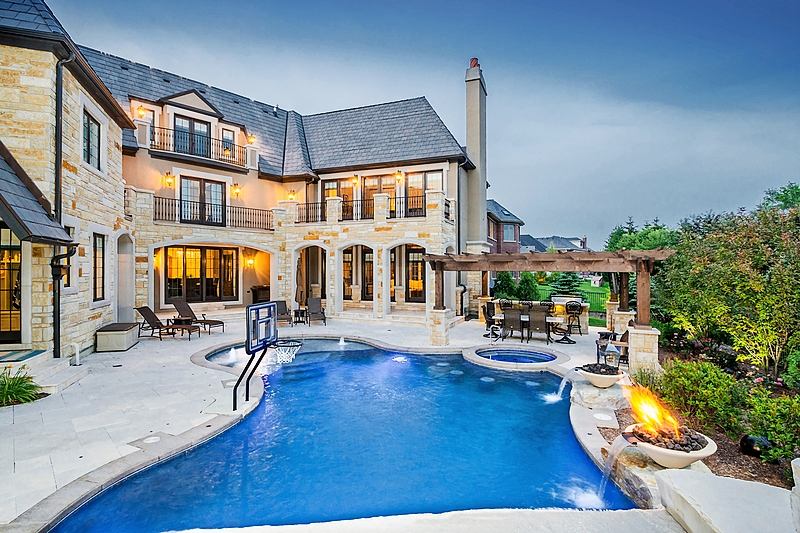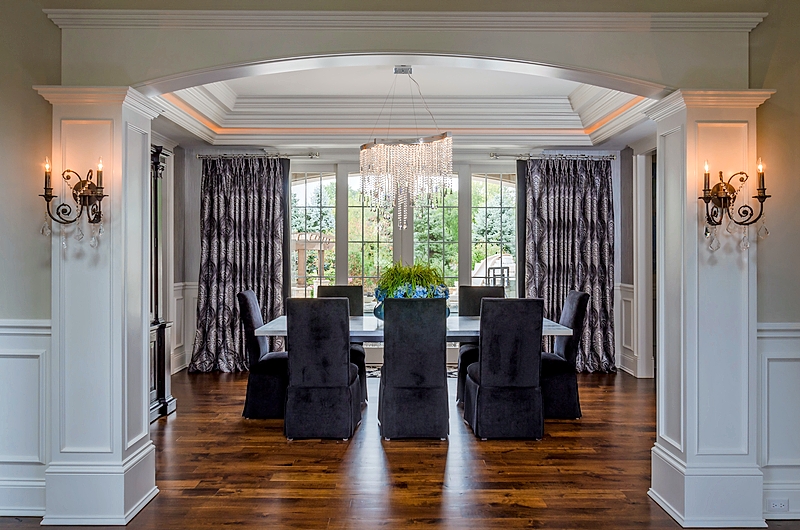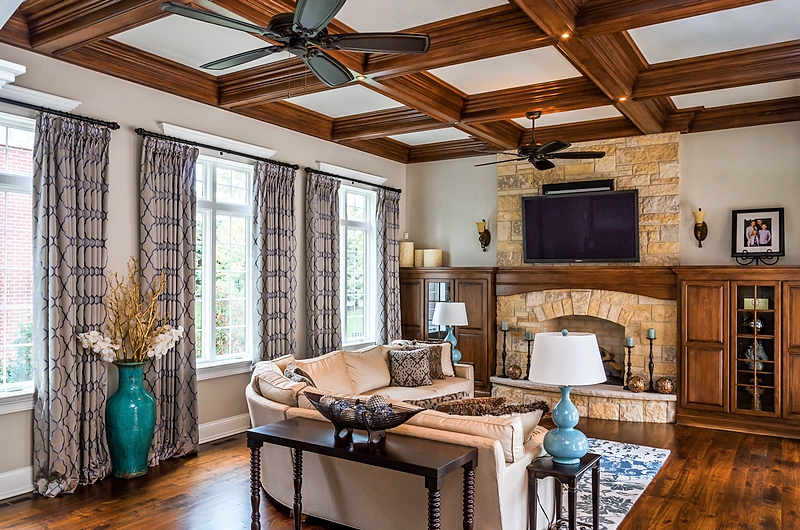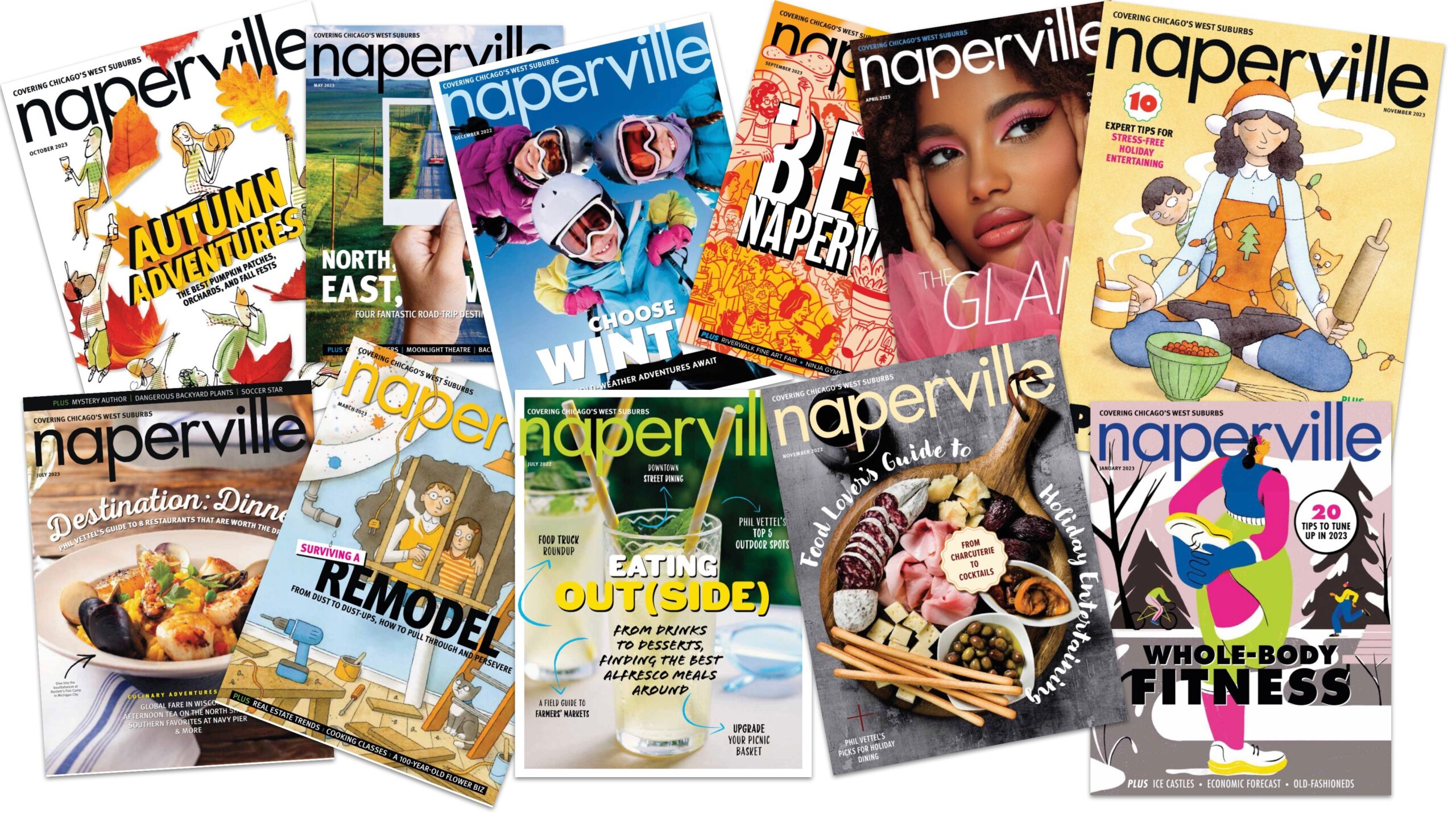Personal Oasis
By Michelle Dellinger
July 2018 View more Home

When Jennifer and Chris Greeno started researching home designs prior to building theirs in 2014, an outdoor living space for them and their children, now 13 and 16, was at the heart of their vision. Charleston Building & Development put the couple in touch with Chris Derrick of Wheaton-based Derrick Architecture, who designed a U-shaped home that literally wraps around the pool. “Everything about this project,” Derrick says, “was to give them a lot of privacy and entertainment space. Everything is centered and situated on that pool.”
Custom Pool
The home’s main rooms all have views of the pool. “The great room is the entire width of the house,” says architect Chris
Derrick. “It’s a bright space.”
Rosebrook Pools created a custom pool that includes a wet bar, hot tub, waterfalls, fire bowls and a basketball hoop,
plus a zero-depth area with bubblers.
Second-floor bedrooms were pushed to the outside edge of the home to allow each to have a terrace balcony that overlooks the pool.
Large specimen evergreens provide year-round privacy, says Green Grass Inc.’s Chris Paul. Layered flowering shrubs and perennials add seasonal color.

Dining Room
An open floor plan allows sight lines from the front door through the back of the house, but the dining room is front and center. “I wanted it to be really dramatic and draw you in,” says designer Elsa Merlino of Merlino Designs, who commissioned Brenna Malone of Your Custom View for the pinch-pleat draperies. A silver leaf treatment was applied to a repurposed table, and the Parsons chairs were recovered in black chenille by Leo’s Upholstery Services.

Family Room
Merlino paired a pricey custom sofa from Century Furniture with an affordable rug from Home Goods in the family room. “I can make your house look like a million bucks, but it doesn’t have to cost that,” says the designer, who also loves mixing old and new.


