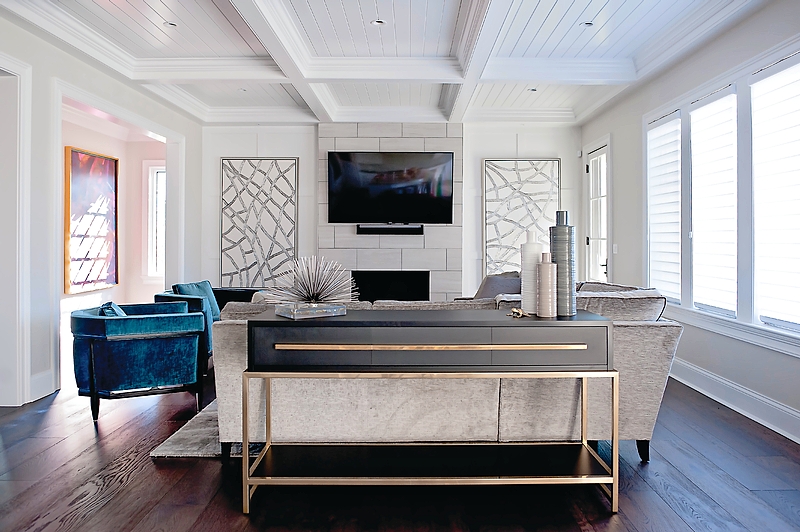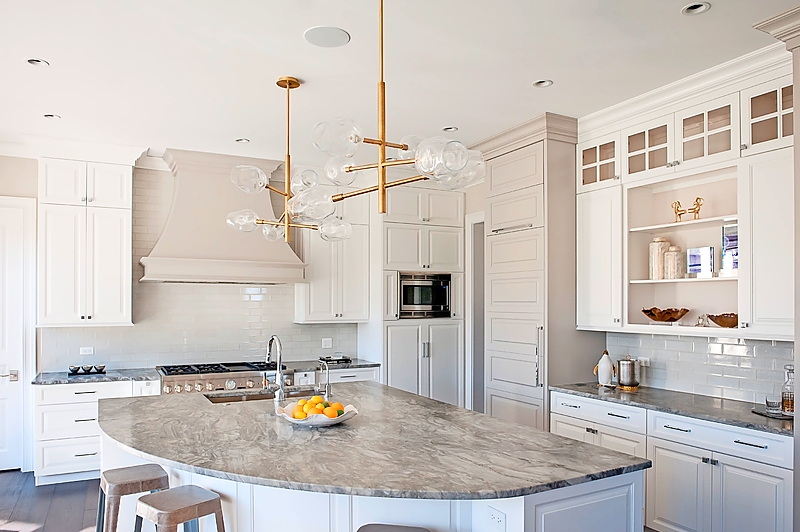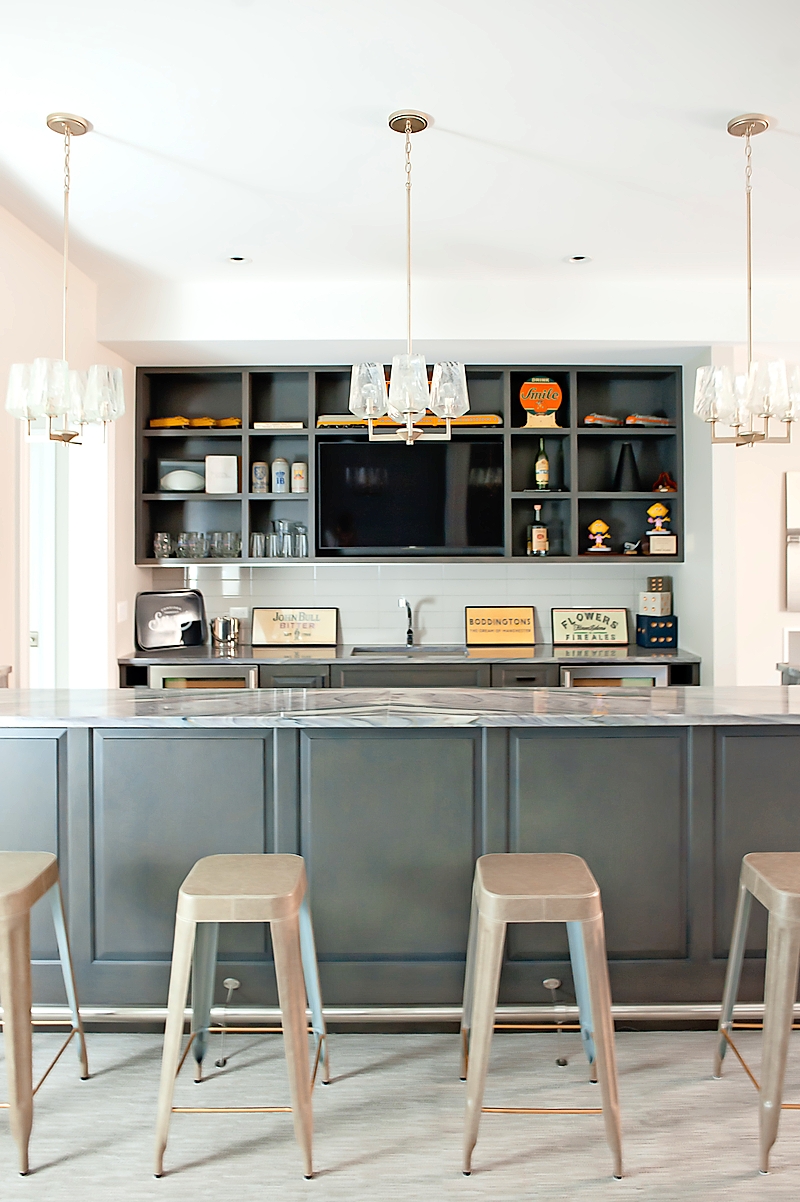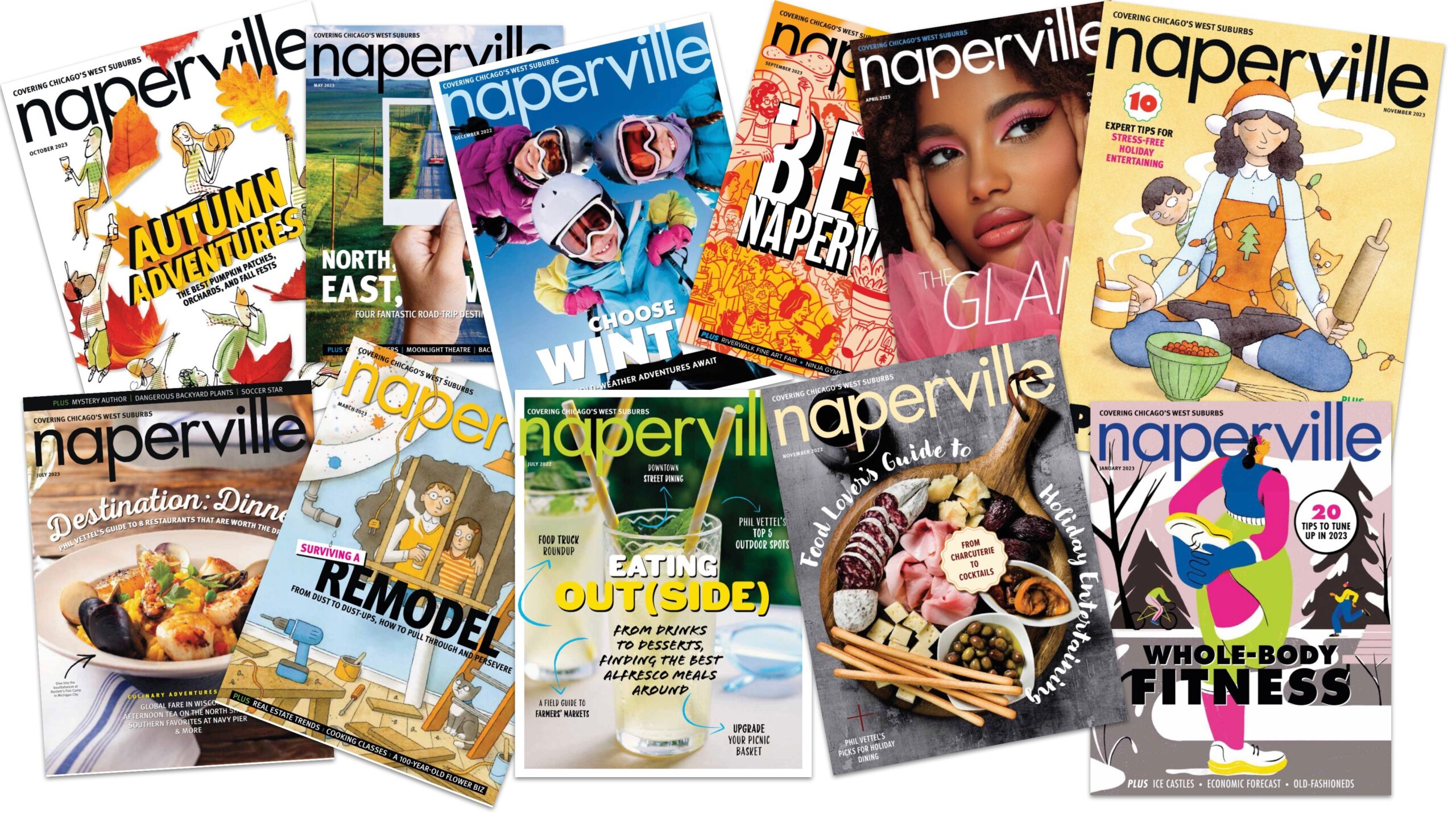Planned Community
By Michelle Dellinger
April 2019 View more Home

The fireplace surround features 12-by-24-inch tile, which is a nod to the modern aesthetic, flanked by texture created with white-on-white millwork and geometric artwork.
Most furnishings in the home are new, says Bowman, as the couple didn’t bring a lot from their starter home in the city. She helped them choose comfortable, but refined, pieces that weren’t too fussy, including this John-Richard console table, a Bernhardt sectional, and Caracole accent chairs.
Tongue-in-groove wainscoting is a feature found in multiple areas of the home, creating design consistency. “The millwork has a modern touch,” says Bowman, “and the living room is the hub of the home since they entertain a lot.”
When a couple works with a developer to build their dream home, it’s typical for Leslie Bowman, owner and designer with the Design Bar, to help a couple make flooring, fixture, and furniture selections. But she recently worked with a Chicago couple who had a unique option when building their home—they also were able to choose who would live next to them in the suburbs.
In total, four sets of friends worked with Burr Ridge–based McNaughton Brothers to navigate the rezoning process to turn a five-acre parcel into a five-home cul-de-sac. “I knew two of the couples growing up in the Burr Ridge-Hinsdale area,” says Bill McNaughton. The fifth home was purchased later in the process, and McNaughton says the five families are now all friends. “It really couldn’t have worked out any better.”—MD
Photos courtesy the Design Bar







