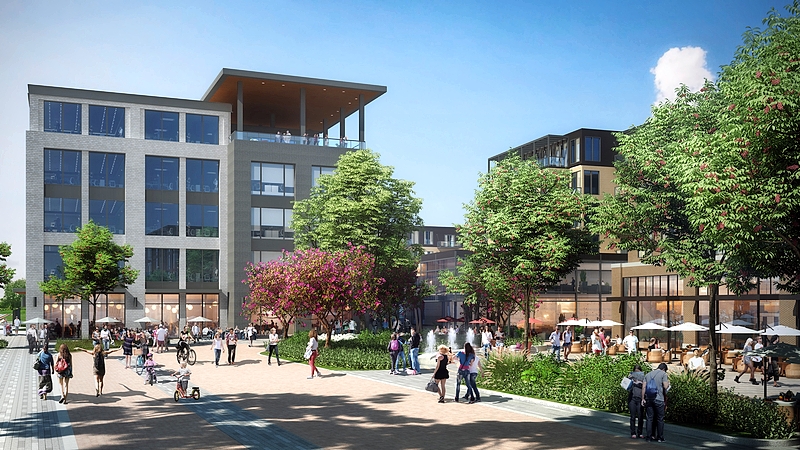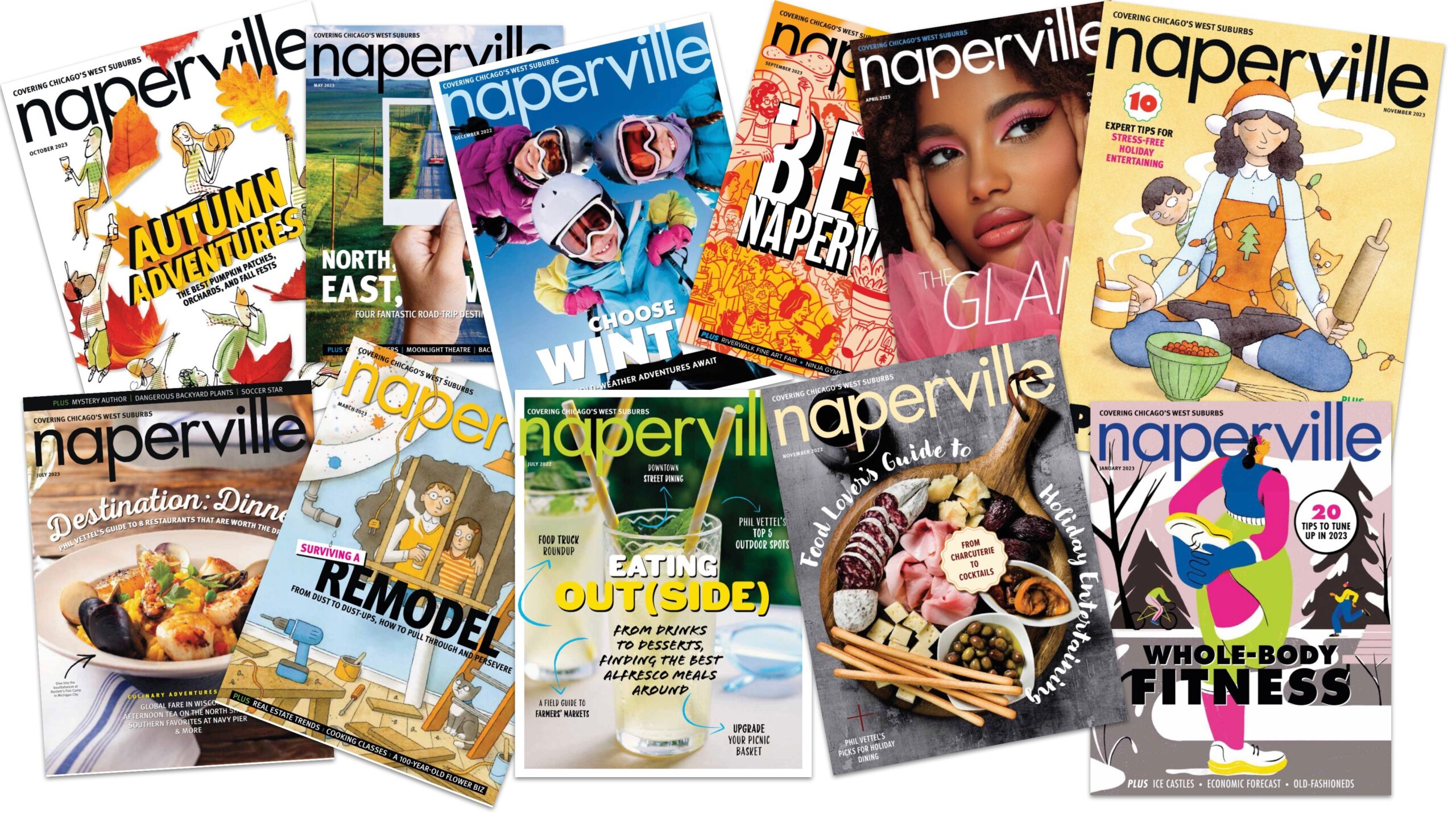Plans Progress
By Mark Loehrke
October 2018 View more 630

Photo Courtesy Ryan Companies
Many development debates in Naperville tend to inspire a wave of emotion that seems disproportionate to the physical footprint of the actual structure itself, as with the recent Old Nichols Library kerfuffle. But the ongoing taffy pull surrounding plans for the city-owned Fifth Avenue site, just north of downtown Naperville adjacent to the train station, is a case where the size of the proposal—and the level of community engagement—seem to be right on par with each other.
Indeed, every ensuing step of the Ryan Companies’ evolving plan for the 13-acre site has resulted in an exponential groundswell of opinion in online surveys and full-house public meetings, with concerned residents and commuters weighing in on everything from building heights and parking concerns to the fate of the DuPage Children’s Museum.
After plenty of back-and-forth with community groups and the City Council, the developer has put two unimaginatively named proposals on the table:
Plan A
- 447 units (395 apartments, 39 condominiums, and 13 brownstones)
- 126,250 square feet of office space
- 30,000 square feet of retail space
Plan B
- 477 residential units (389 apartments, 51 condos, and 37 brownstones)
- 126,250 square feet of office space
- 51,735 square feet of retail space
Although both plans (with price tags ranging from $330 million to just over $350 million) incorporate community feedback—additions such as pocket parks, walkways throughout, a large pedestrian plaza, and a tunnel under the railroad tracks west of Washington—neither is likely to quell the most passionate vocal concerns from nearby residents regarding traffic, safety, and neighborhood character.
Which means the debate is set to continue as these concepts go through the always-lively process of civic review and refinement. Keep up with the latest developments at naperville.il.us.


