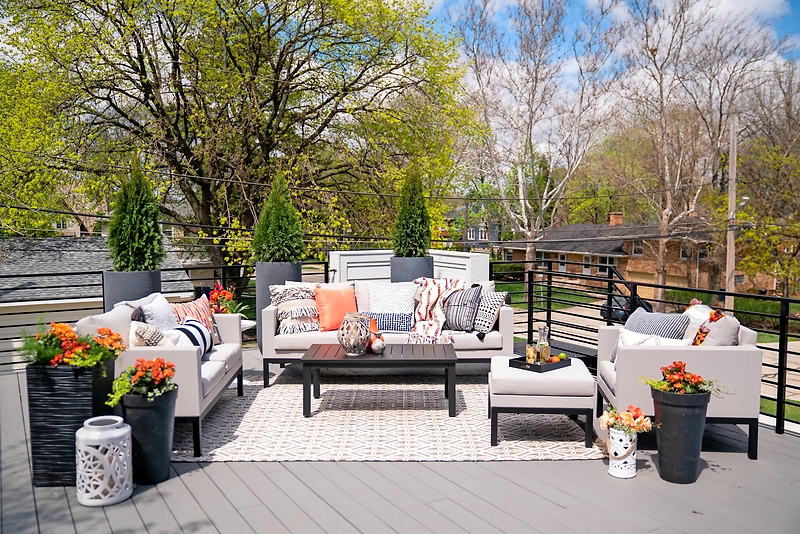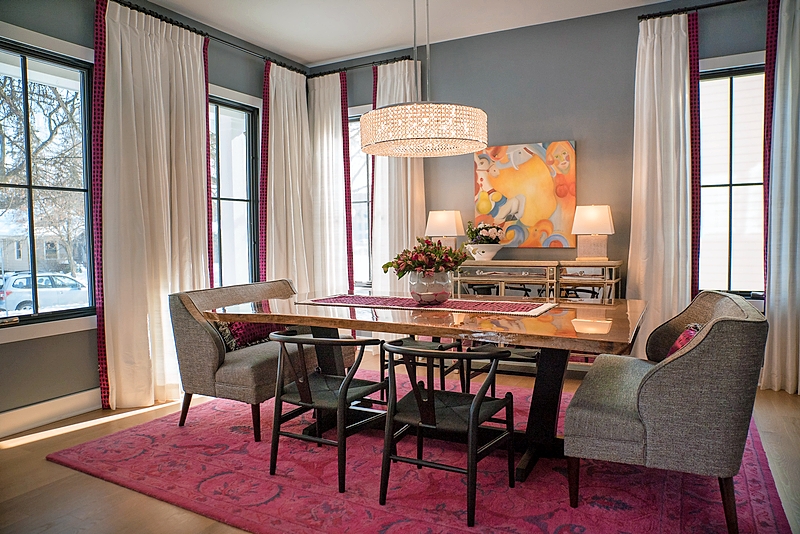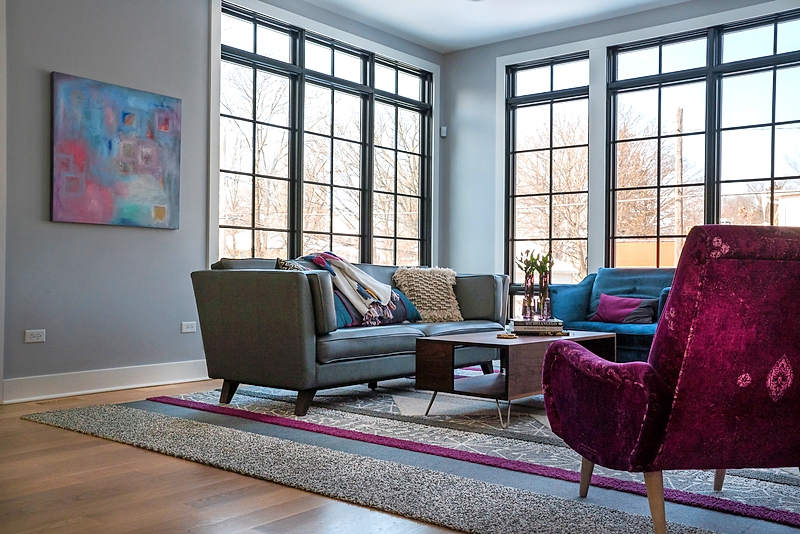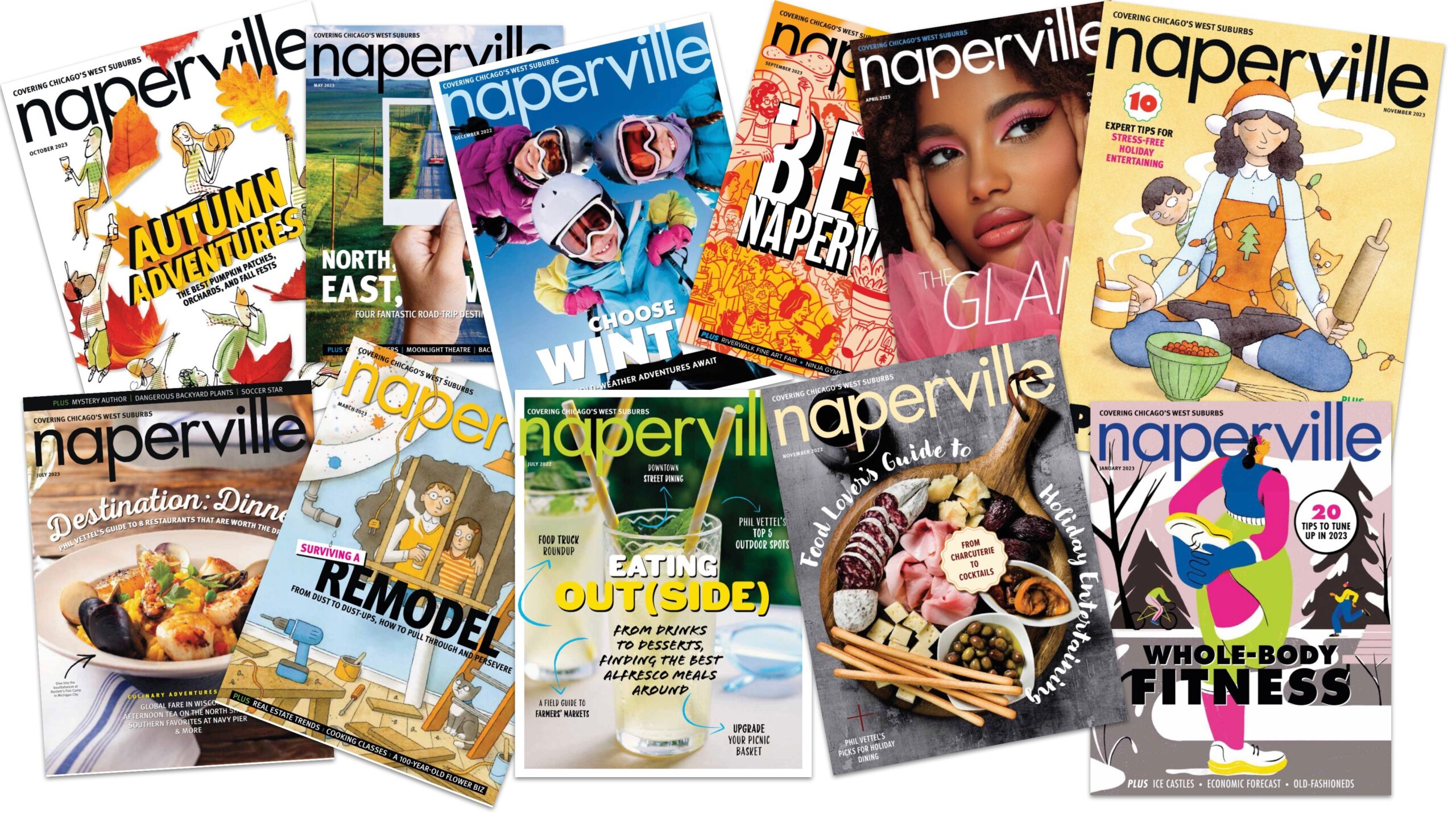Rooftop Retreat
By Michelle Dellinger
June 2018 View more Home

Although Steve and Anne Coffman loved their downtown Naperville location, their historic home was very compartmentalized, with an odd, unfixable floor plan—so they tore it down. “We didn’t need much more space,” says Anne, “just a layout that made sense for our family. We wanted openness and a lot of natural light.”
M House Development helped the couple design a new home in 2016, and Graefenhain Designs worked with the couple on décor and furnishings once the home was built.
Rooftop Deck
The horizontal bar railing doesn’t block your line of sight off the rooftop, Graefenhain says. “It really makes one with the landscape and view.”
All of the deck furnishings came from local retailers, including The Great Escape (patio set), Pier 1 (rug) and Home Depot (urns and flowers). Potted arborvitaes provide landscaping that will stay green all year long.
Builder Scott Matthieson came up with the rooftop deck idea to give the Coffman family—five kids ages six and up—more exterior living space. “Our family loves being outdoors,” Anne says, “and it’s challenging to have yard space in downtown Naperville.”
A deck made with low-maintenance Trex Transcend features a wood-grain pattern without the upkeep of a traditional wood deck.

Dining Room
A variety of finishes, textures and accent colors were used in the dining room to create visual interest against neutral walls (Sherwin-Williams’ Serious Gray). Local craftsmen were commissioned: The live-edge table was created by Justin Olson, the linens were made by seamstress Mary Jo Defenbaugh and the oil painting was done by designer Angela Graefenhain. The piece reflects Anne’s role as mother, including different animals that represent her five children.

Living Room
Anthropologie and Interior Define chairs and a Joybird sofa create a conversation cluster anchored by a kid-friendly rug made of FLOR carpet tiles. “Our home has always been a gathering place,” Anne says, “but now it’s a gathering place we actually enjoy spending time in!”


