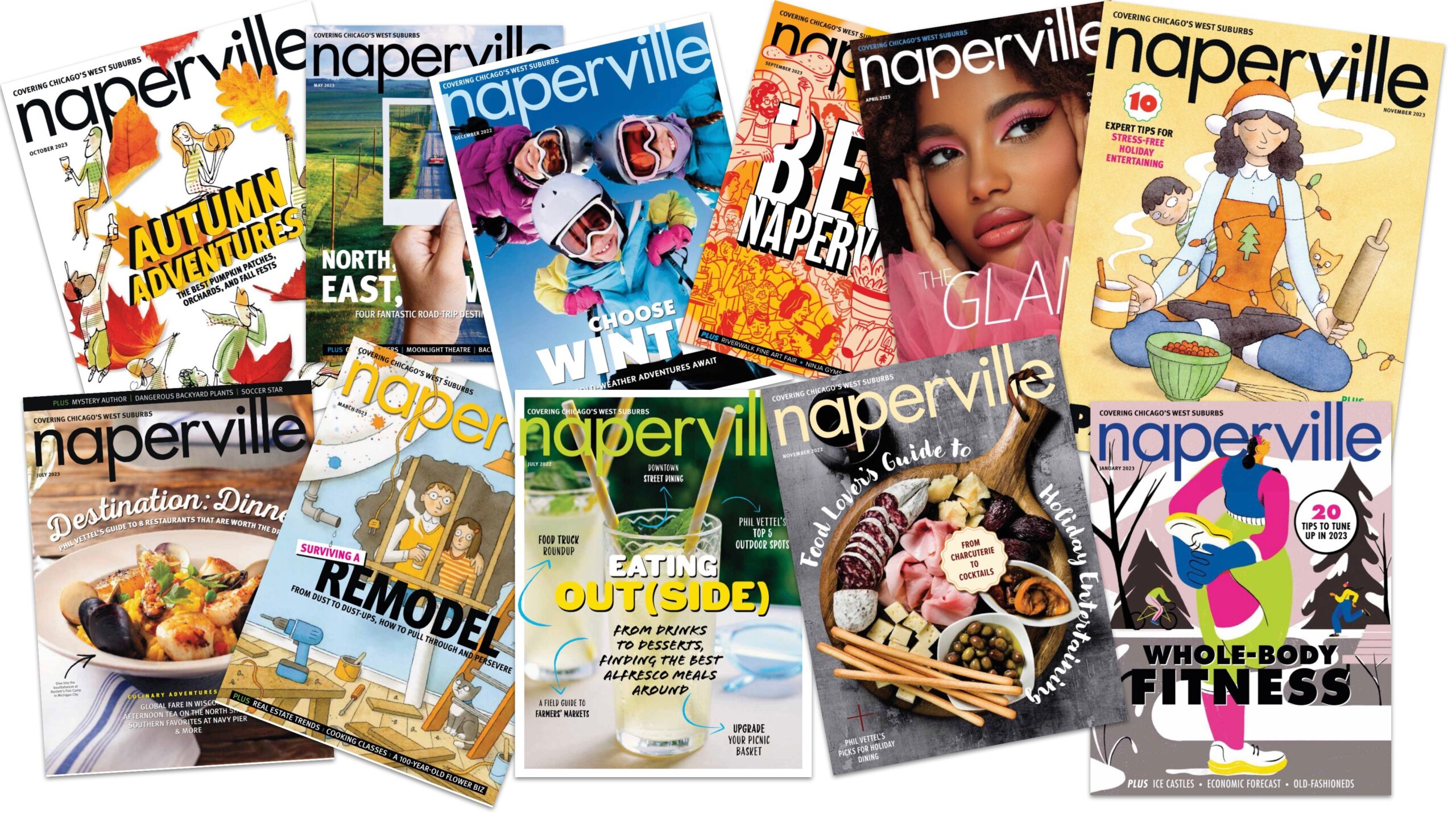Room by Room
By Lisa Arnett
September 2019 View more Featured
Today’s modern home isn’t just about the ever-popular open floor plan. Dining spaces are becoming more casual. The study has become more useful than ever with the rise of remote work. The formal living room (as it once was) is all but dead—instead, families are converting the space into a playroom or forgoing it altogether—making the family room the primary gathering and entertaining space. And, of course, every homeowner needs a blissful master bedroom for the day’s end retreat.
We asked four local designers to walk us through the creation of these rooms in homes around the western suburbs. Whether you’re in the throes of a home remodel, or just daydreaming about a redesign, prepare to be inspired.
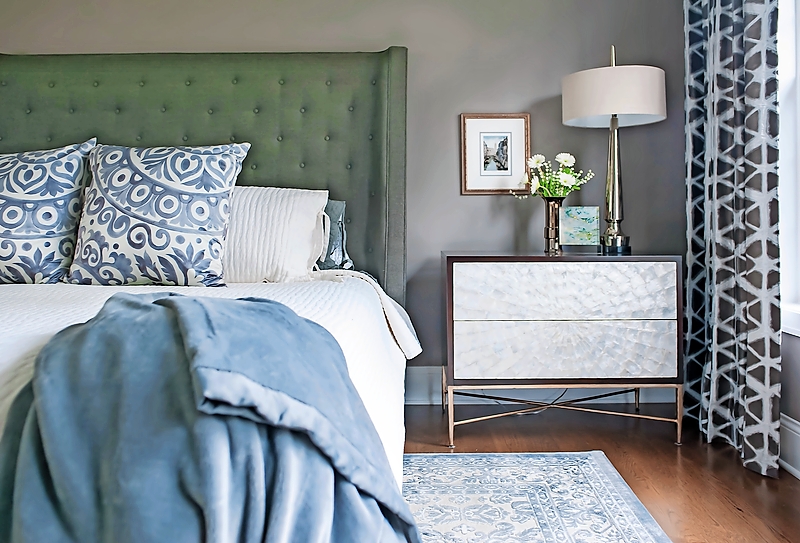
Leslie Bowman
The Design Bar, Burr Ridge
This Western Springs master bedroom is a picture-perfect example of design director Leslie Bowman’s “transitional glam” style, which mixes formal, glamorous pieces with organic elements.
Draperies in a charcoal geometric shibori fabric inspired Bowman to decorate the room in shades of gray, from light gray paint on the walls to the deeper tone of a dramatically tall upholstered headboard. Paired with white bedding, that headboard provides a neutral base for pillows in a whimsical gray print that could be switched with other colors years later, or even seasonally. “You can add in blue; you can add in hot pink; you can add in green … you could even throw orange in there and it would look pretty,” she says.
And her one tip for a bedroom? “Never buy the whole bedroom set,” Bowman says. She especially likes nonmatching nightstands. For this room, she used an oval table on one side and a bed table with iridescent capiz shell drawers on the other.
Photo by Erin McCarthy
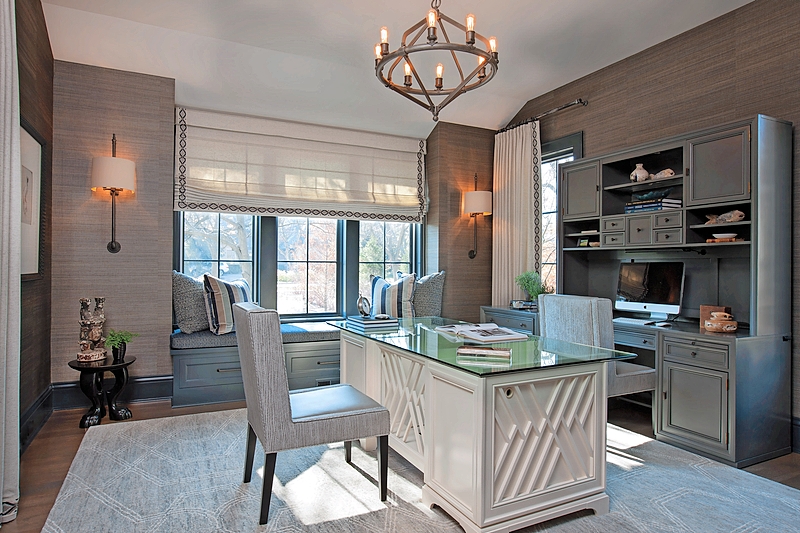
Michael Abrams
Michael Abrams Interiors, Chicago
At this family’s newly built home in Hinsdale, the study was separate from the rest of the open-concept first floor—including its neutral tones and white trim. “It gave us the opportunity to do something very different and dramatic, with doing a dark trim color that we don’t have anywhere else in the house,” Michael Abrams says.
The rug, with its subtle geometric print, was Abrams’s springboard for the room’s palette of ivory with shades of slate blue. “It provides some contrast [against the darker floor, trim and walls] and it has that subtle hint of slate blue-gray undertone, so I think that really pops.”
A desk, credenza, and side table—painted white and slate blue, respectively—provide storage in the form of pull-out trays to hide equipment such as a printer or shredder, along with a few file drawers. “We are seeing so much less demand for file space these days,” Abrams says. “People are not heavy paper users as they were.”
Dark iron hardware on the credenza and window seat drawers matches the iron chandelier and sconces. “I like to layer in lighting sources and give as many different sources as possible … so you can have different lighting levels depending on the day or what you’re doing,” he says.
Photo by Scott Shigley
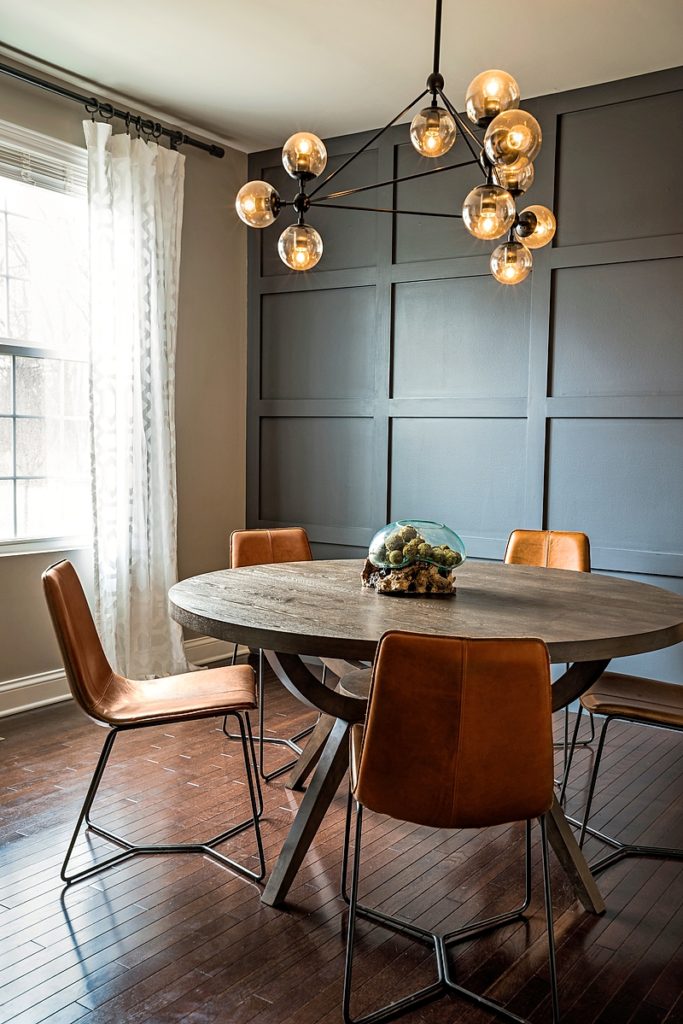
Lauren Collander
LC Interiors, Naperville
When you step through the front door of this Woodridge home, the dining room is the very first thing you’ll see. “[The family] wanted this ‘wow’ moment, and they also wanted it to be a more casual dining space,” says interior designer Lauren Collander, owner of LC Interiors.
A round wooden table sets the laid-back tone from the start. “I wanted the room to feel as large as possible … and with the darker table and darker floors, it feels bigger,” she says. Collander selected the cognac leather chairs for their warm hue and durable, kid-friendly finish.
A board-and-batten wall painted charcoal gray adds architectural detail, while a matte black metal chandelier with smoky glass orbs draws the eye upward. “It’s triangularly shaped, so it offers a different geometry than the round table … and really coordinates with geometry of the chair legs,” Collander says.
Photo by Marcel Page Photography
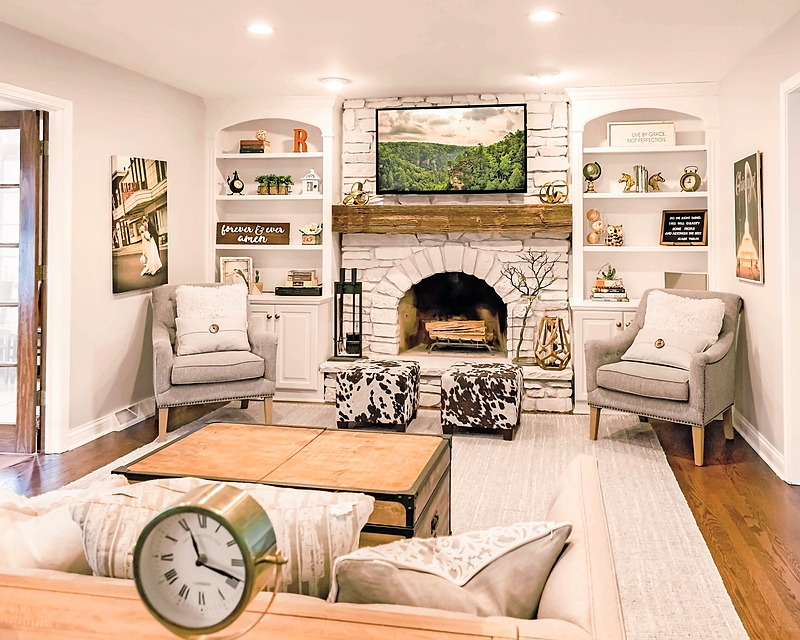
Gaby Alonso-Carmona
Urban 1111 Design, Lombard
For this home remodel in Wheaton, the homeowners hired principal interior designer Gaby Alonso-Carmona to transform their family room into a more adult space where their three children could also be comfortable.
“The formal living room became a playroom, so they wanted the family room to be a place where they can entertain and not feel embarrassed about it,” she says. The result is light and bright with an eclectic farmhouse vibe.
Alonso-Carmona positioned a clean-lined modern sofa across from the fireplace and softened it with an armful of pillows. A pair of gray chairs with nailhead trim, and square ottomans in a cowhide motif, round out the seating options. “It’s also soft place for the kids, so nobody’s running straight into the fireplace,” she says.
To outfit the existing shelves, Alonso-Carmona shopped the other rooms of the family’s home and repurposed some accessories that matched the farmhouse feel; she also added some new pieces, such as the curvy gold sculptures on the mantel. “Metal, geometric pieces don’t go out of style,” she says. “I always try to integrate them into any of the decors I do, traditional or ultramodern.”
Photo by T. Greene Photography

