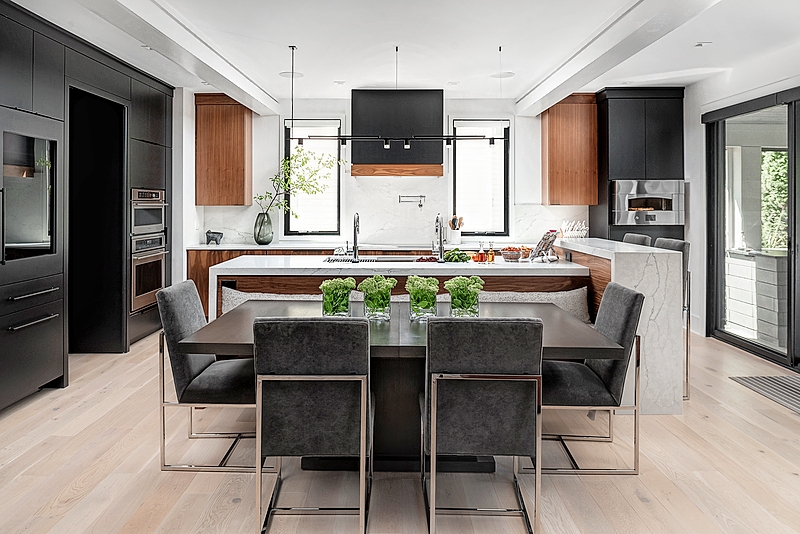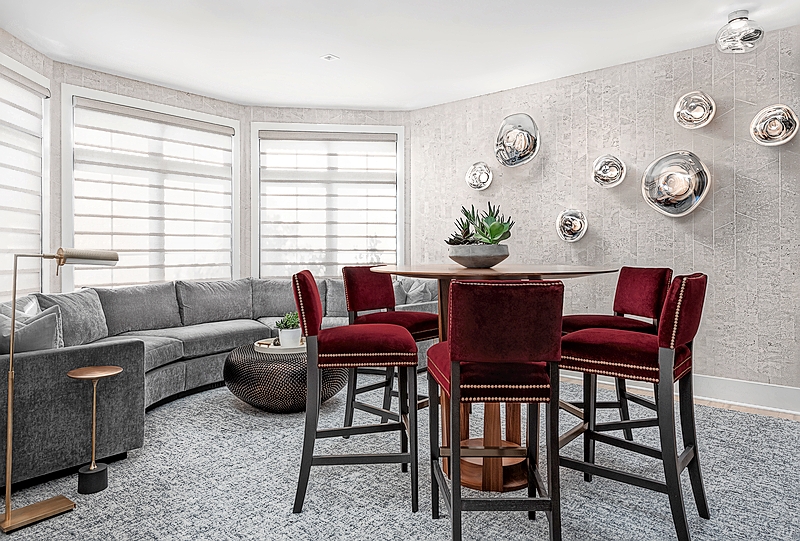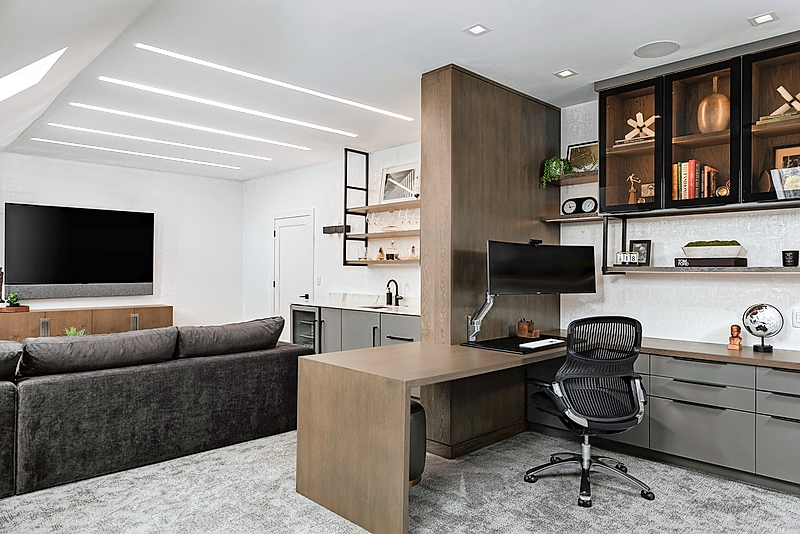Staying Power
By Naperville Magazine
November 2021 View more Home
By Kari Richardson
When Karen and Nelson Santos began considering a move, they faced a problem familiar to many parents: Their teenage daughter, 17, and son, 15, weren’t eager to leave their neighborhood school and friends. The family’s home search quickly transformed into a renovation of their current house in south-central Naperville, where they’d resided since 2007.
After more than a decade of living in the home they had a clear wish list for the project: a larger kitchen and greater connectivity between living spaces.
The remodel of the 4,100-square-foot, five-bedroom home, completed in 2020 by Lauren Collander, delivers on all fronts. In the family room, which now seamlessly blends into the kitchen, a wood veneer wall covering spans two stories, providing a backdrop for the 85-inch television.
The star of the expanded kitchen is a multifunctional island with both bar and counter seating, as well as a five-foot-wide sink. Collander, founder and principal designer of LC Interiors, also carved a private office out of unused attic space, connecting it to the rest of the home with a floating staircase.
The transformation to dream home complete, the couple now envisions staying put even after their children graduate. “Our parents still live in the houses where we grew up,” Nelson says. “I see us providing that same feeling for our kids.”

The Santos family did away with their formal dining room, using half of the space to expand the kitchen and the other half for a butler’s pantry that houses snacks and provides a hidden staging area for parties. Kitchen cabinetry is made of walnut, as well as black-stained white oak.
A quartz-topped “workhouse of an island” integrates bar- and counter-height seating, as well as an oversize sink with dual faucets. An upholstered bench provides space for teens to do homework—or even take a nap.
A built-in hearth oven by Monogram is a fun way to cook pies for family pizza nights or informal gatherings. It can also be used to sear steaks.

A renovation gave the Santos family the chance to reimagine their Naperville home, scrapping the seldom-used formal living room in favor of a new space that combines a lounging couch with a game table by Naperville-based furniture maker Jones Ward Design Solutions. Cork wallpaper provides a backdrop for hand-blown glass wall sculptures by artist Tom Dixon that illuminate wall and ceiling. “We wanted to create an art moment right when you walk in the door,” Collander says.

A last-minute addition to the renovation was a home office where Nelson Santos can work late without disturbing sleeping family members. The attic retreat is also a place to get away and watch sports or connect with family members. Not one to let usable space go to waste, designer Lauren Collander created storage and additional closet space out of low-ceilinged areas.

An expanded closet, created with space carved out from the attic renovation, allows Karen Santos access to all of her wardrobe at once. Her collection of handbags and shoes, once stored in boxes, is now accessible as well. “We wanted to get those items out of boxes so they can make Karen happy every day,” Lauren says. Pushing a button on the California Closet system drops the metal rods to a reachable height, allowing Karen to swap out clothing items without climbing on a ladder or hurting her back.
Photos by Marina Storm/Picture Perfect House


