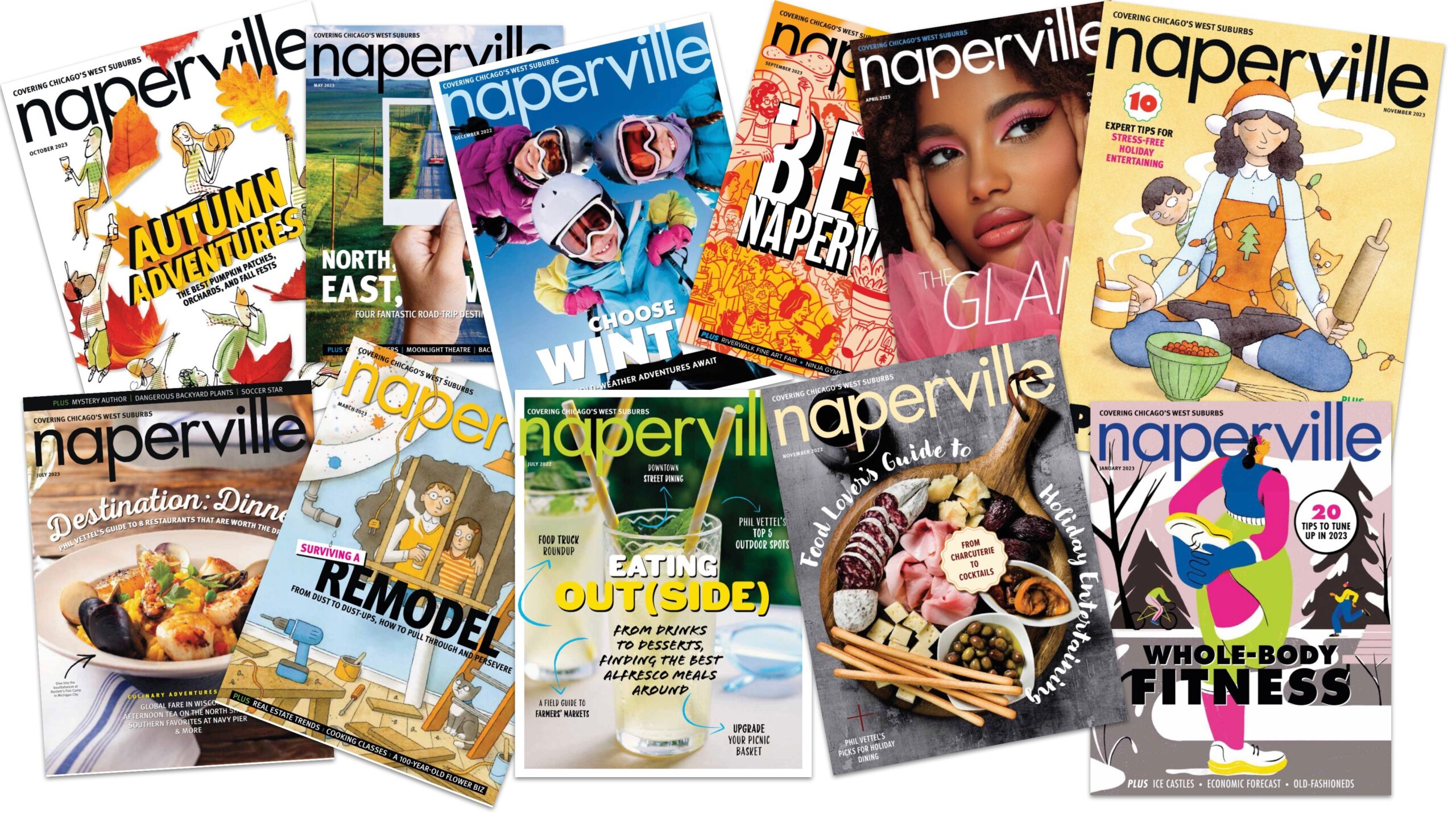Stunning Masterpiece- Naperville Home Architecture
By Naperville Magazine
October 2016 View more Home
 Naperville Home features architecture reminiscent of a French castle
Naperville Home features architecture reminiscent of a French castle
This 5,400 square foot treasure is modeled after the classic architecture of French castles. Designed with incredible attention to every detail, this four bedroom, five and a half bath home offers elegance and distinction throughout.
The arched oak and glass entry doors with wrought iron detail welcome you into the stunning two-story entryway foyer that features travertine stone and an iron chandelier. Brazilian cherry flooring can be found in the living room, den, dining room, great room, as well as in the bedrooms upstairs.
A gorgeous circular staircase with Brazilian cherry rail, treads and risers, wrought iron balusters leads to the second floor. Dramatic views of the lower level can be found on three breathtaking bridges in the upper hallway. Each of the four bedrooms has its own bath.
The fantastic lower level is an entertainer’s dream with a second living room and a home theater complete with its own bar. A relaxing retreat awaits in the lower level bath, complete with a sauna and steam room.
 Meet your neighbors
Meet your neighbors
Number of years in Naperville: 12 years
Number of years in house: 8 years
Favorite room(s) in this house: Alex—the cook of the family—spends a lot of time in the kitchen. Elena enjoys the steam room and the kids love the media room.
 Favorite thing(s) about Naperville: Kids’ programs, restaurants, bike trails, and all the festivals.
Favorite thing(s) about Naperville: Kids’ programs, restaurants, bike trails, and all the festivals.
A family tradition you’d like to share: Alex’s birthday is in August. We invite friends and family to celebrate with a band playing outside on the patio—and a pig roast.


