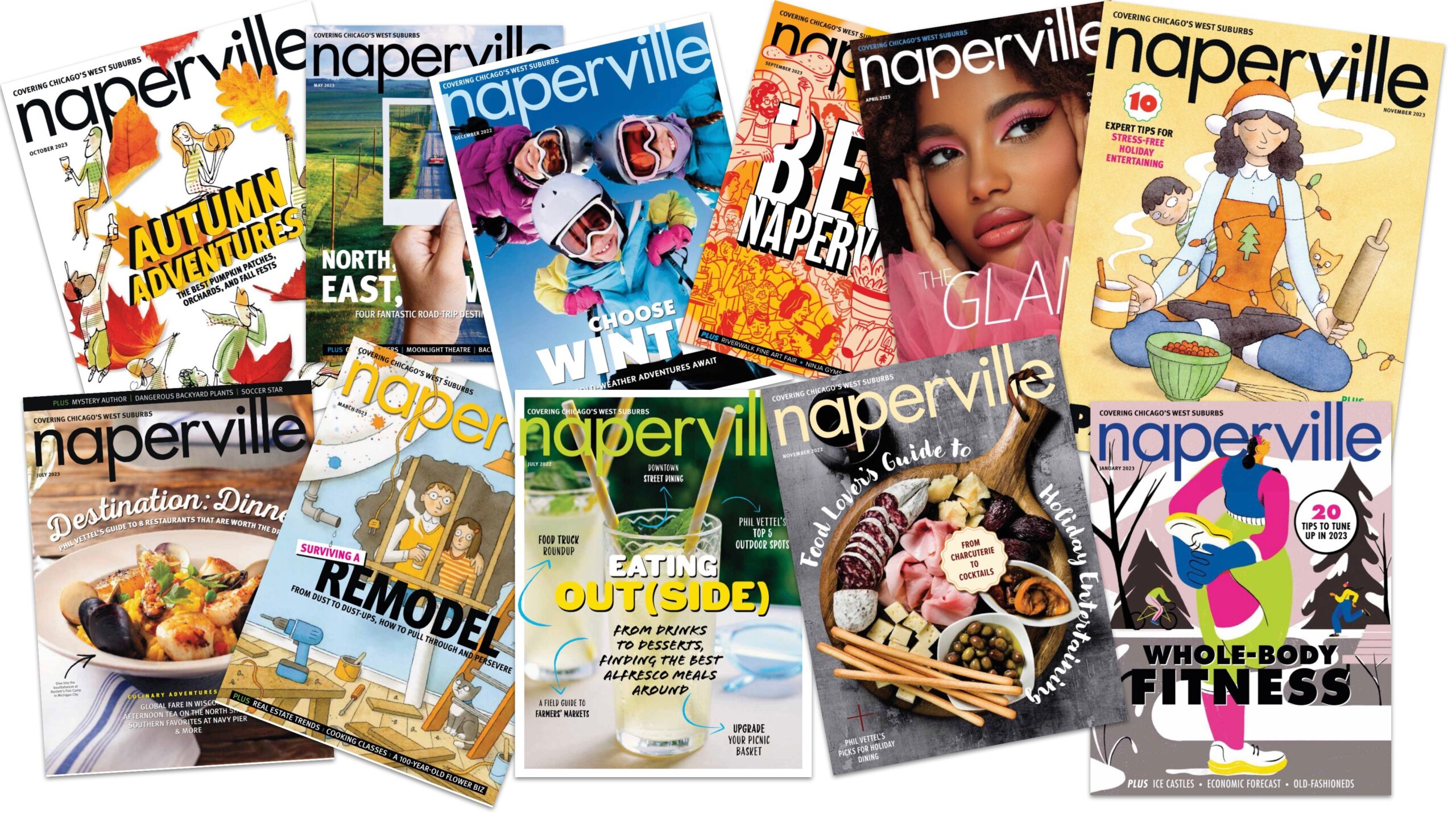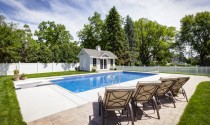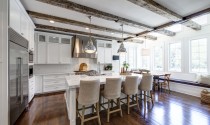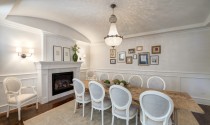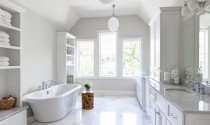Suburban Serenity
By Naperville Magazine
July 2016 View more Home
Photography by: Greg Shapps
Naperville home features indoor and outdoor family oasis.
Quick tour
Architect: Meyer Design
Builder: Lakewest Custom Homes
Total Home Square Footage: 4,800 sq ft, plus 1,950 sq ft in finished basement
Lot Size: 66 x 198
General Location: Downtown Naperville
Amenities
• Eat in kitchen with “L” shaped banquette, quartzite countertops, professional grade appliances, custom stainless steel hood
• Six bedrooms, 5.5 bathrooms, 5 fireplaces
• Dual butlers pantry and a walk-in pantry
• 320 square foot reclaimed brick lanai with stone fireplace
• Master bath features steam shower, dual vanities, his and her closets
• Temperature controlled wine room and full-size wet bar with booth
• In-law suite with full bath
• Marble and limestone counter tops throughout home
• Outdoor pool and pool house
• Reclaimed barn beams and custom mill work throughout home
• Barrel ceiling and coffered ceiling features
Meet your neighbors
Favorite room in this house: While we love all aspects of our home, we really enjoy our backyard entertaining area. It’s nice to relax in the pool with friends and family, or sit on the covered lanai for family dinners, watching baseball games and cooking s’mores with our children.
Favorite thing about Naperville: There is an undeniable sense of community, especially in the downtown area where there is so much to enjoy. From, restaurants and shopping, to Centennial Beach and the beloved Riverwalk, we are certainly proud to raise our children here and call this home.

