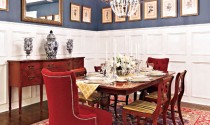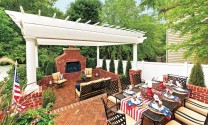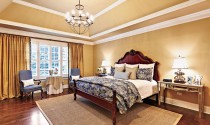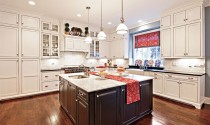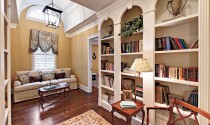This spectacular East Highlands Naperville home offers plenty of space for entertaining family and friends – inside and outside.
By Naperville Magazine
July 2012 View more Home
Quick Tour:
Year house built and/or renovated: 2009
Builder/Designer: Lakewest Builders/Kathryn Sullivan
Total home square footage: 4,400
Lot size: 75′ x 135′
General location in Naperville: East Highlands
At Home in Naperville
- Kitchen with Viking eight burner range and double oven, large Carrera marble island with stainless steel vegetable sink, floor to ceiling cabinetry and farmhouse double sink
- Family room has gas fireplace with Carrera marble slab
- Five en-suite bedrooms. Jack and Jill bathroom features steam shower, marble flooring and subway tile wainscot. Master suite includes 12 foot ceilings, walk-through marble shower, large jetted tub, polished nickel hardware and marble flooring
- Exercise room adjacent to master bath
- Library with barrel ceiling
- Private study
- Extensive reclaimed street paver brick hardscape with pergola and outdoor fireplace
Meet your Neighbors
Number of years in Naperville: 15
Number of years in house: 12
A corporate relocation took us away for a few years, but we hurried back. While we are not from Naperville originally, we call Naperville our home. We love it here!
Favorite room in this house: Kitchen/Breakfast/Family room. The open floor plan works for our family. We spend most of our time in this area of the house.
Favorite thing about Naperville: Our dear friends and our amazing neighborhood school.
A family tradition: We try to host one or two large gatherings each year. Whether it is a backyard barbecue or holiday party, we love celebrating with family and friends.
Background: We were fortunate to meet Dan and Tom Jurjovec of Lakewest Builders when we were planning our return to Naperville. They made our vision of this house a reality. Their service beyond the contract has been exceptional.


