Upsizing
By Kari Richardson
May 2023 View more Home
It’s all about comfort with these outdoor-living trends
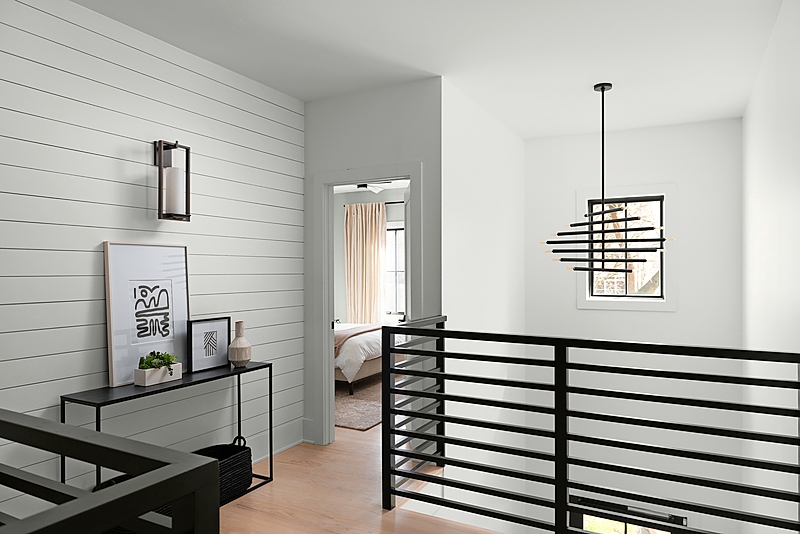
When a Naperville couple retired, they followed the familiar script: time to downsize. But after living the condo life for a few years, the wife missed the space, privacy, and light of a single-family home. The husband wasn’t keen to move but wanted something else—a dog.
So they struck a compromise: They would find a single-family home with a yard for a pup. The eventual winner was a five-bedroom, seven-bath, 4,500-square-foot central Naperville home that had been built just a few years earlier. The couple moved in 2021 and then hired Lauren Collander Interiors to help them personalize and customize the space to fit their easy-going and casual personalities. “They had a vision of how they wanted to live their lives,” says Collander, founder and principal designer of the firm, with locations in Naperville and Lake Forest. “They wanted to make every part of their home work for them.”
The couple’s shared vision for a happy retirement included leisurely breakfasts together in a sunny kitchen, cozy evenings spent watching television, frequent visits with their children and eight grandchildren, and, of course, plenty of canine snuggles. Though their previous style had been more traditional, with the Collander team’s help they decided to start almost entirely from scratch with furnishings and embrace a more modern aesthetic. The designers drew inspiration from the couple’s artwork collection, as well as the husband’s framed photographs, creating a retirement refuge that now feels just right. “Every square inch of it is perfect for them,” Collander says.
1. (Above) The newer-build home by Kozlowski Homes already had interesting architectural features like shiplap in the upstairs hallway and a modern staircase. Lauren Collander Interiors helped the couple build upon this foundation, adding furniture, lighting, and accessories to create the modern look they wanted. A multitiered pendant lighting fixture by Arteriors echoes the lines found in the railing and shiplap.
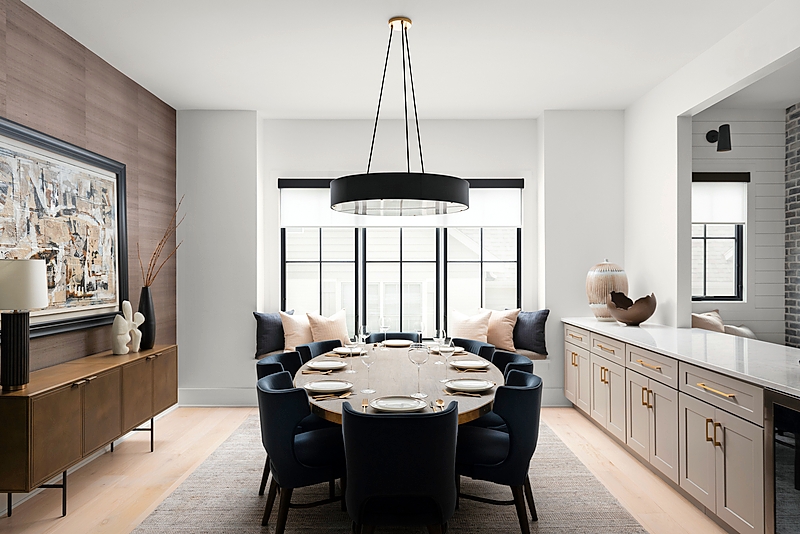
2. Gaining space for family gatherings was a key reason for this couple’s move back to a single-family home. The star of the roomy dining room is an oval-shaped table combining an iron base with a burnt oak top banded in polished brass steel. A hammered brass console is etched with a sunburst pattern, adding polish to family dinners and memorable evenings. (Table and console available through Lauren Collander Interiors.)
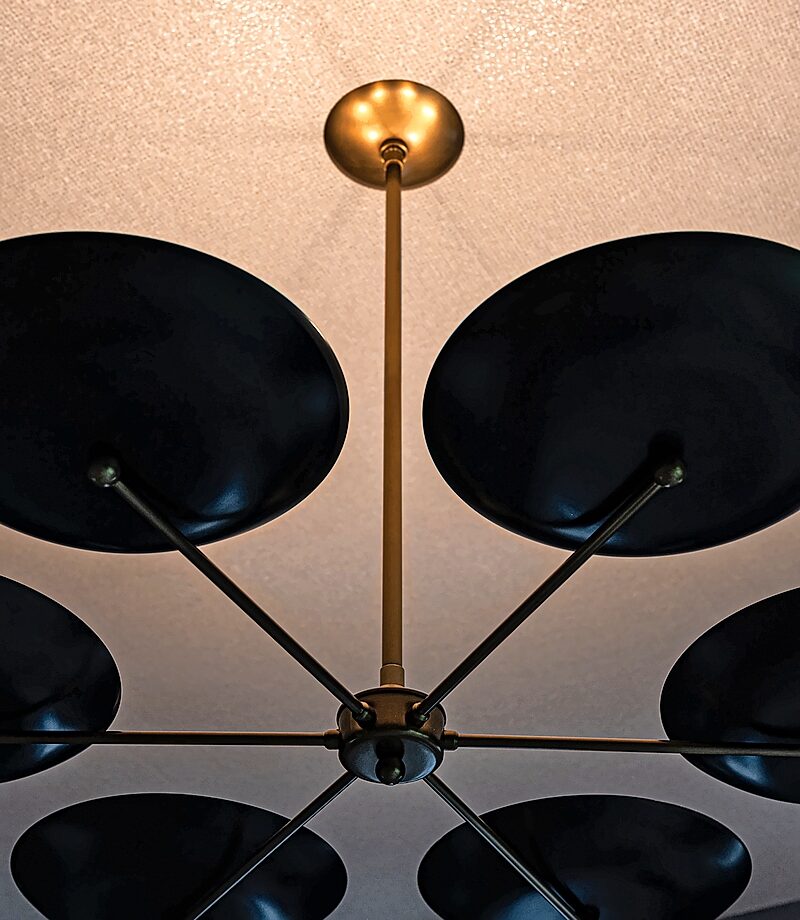
3. “We want people’s bedrooms to be a refuge,” Collander says. A shimmery wall covering by Phillip Jeffries applied to the master bedroom ceiling includes small pieces of mica. A chandelier directs light toward the wall covering, diffusing sparkly light throughout the space.
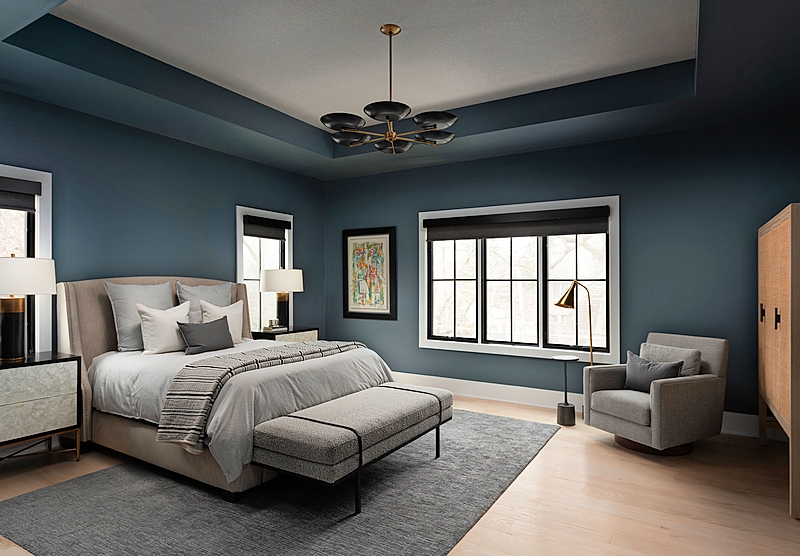
4. Painted a deep smoky blue (Sherwin-Williams’s Slate Tile), the moody, intimate master bedroom “has a different feel from the rest of the house,” Collander says, but still manages to look cohesive. The centerpiece is a sumptuous bed and ottoman with straps of black top-grain leather. (Ottoman available through Lauren Collander Interiors.)
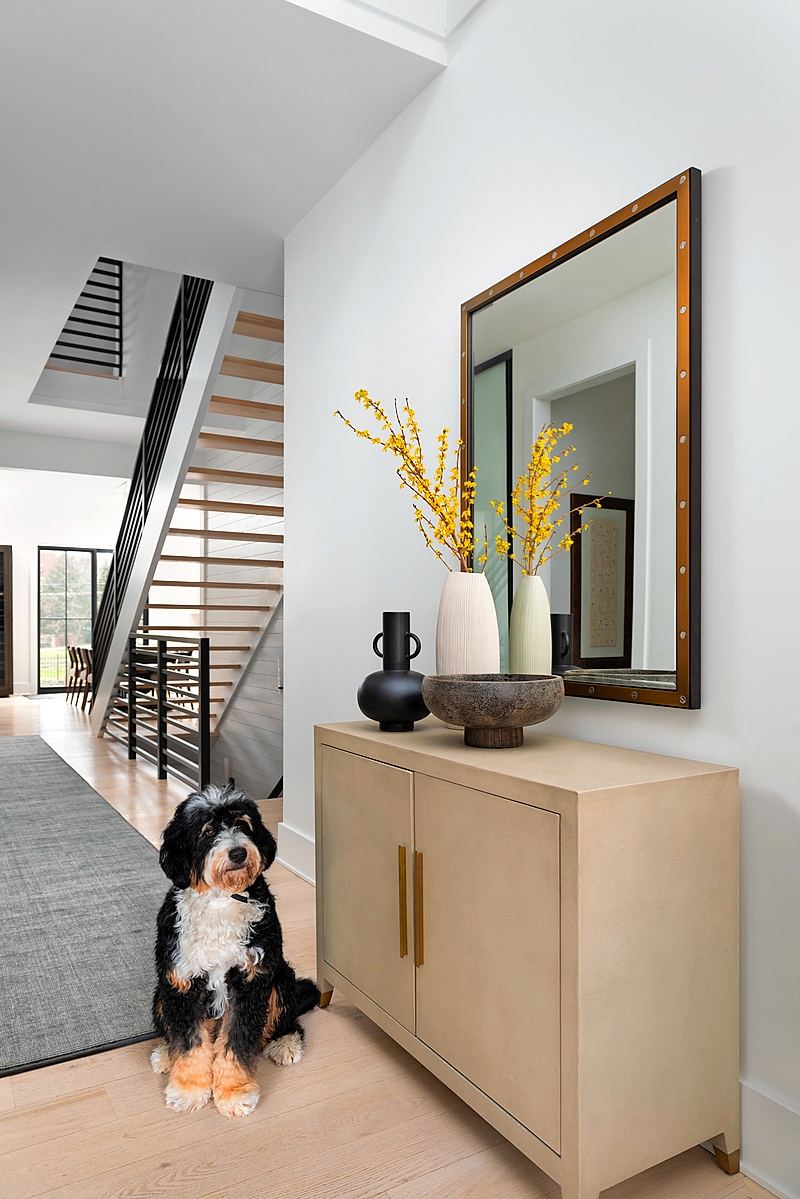
5. The space gained from moving, as well as their new yard, allowed the couple to welcome a dog into their lives.
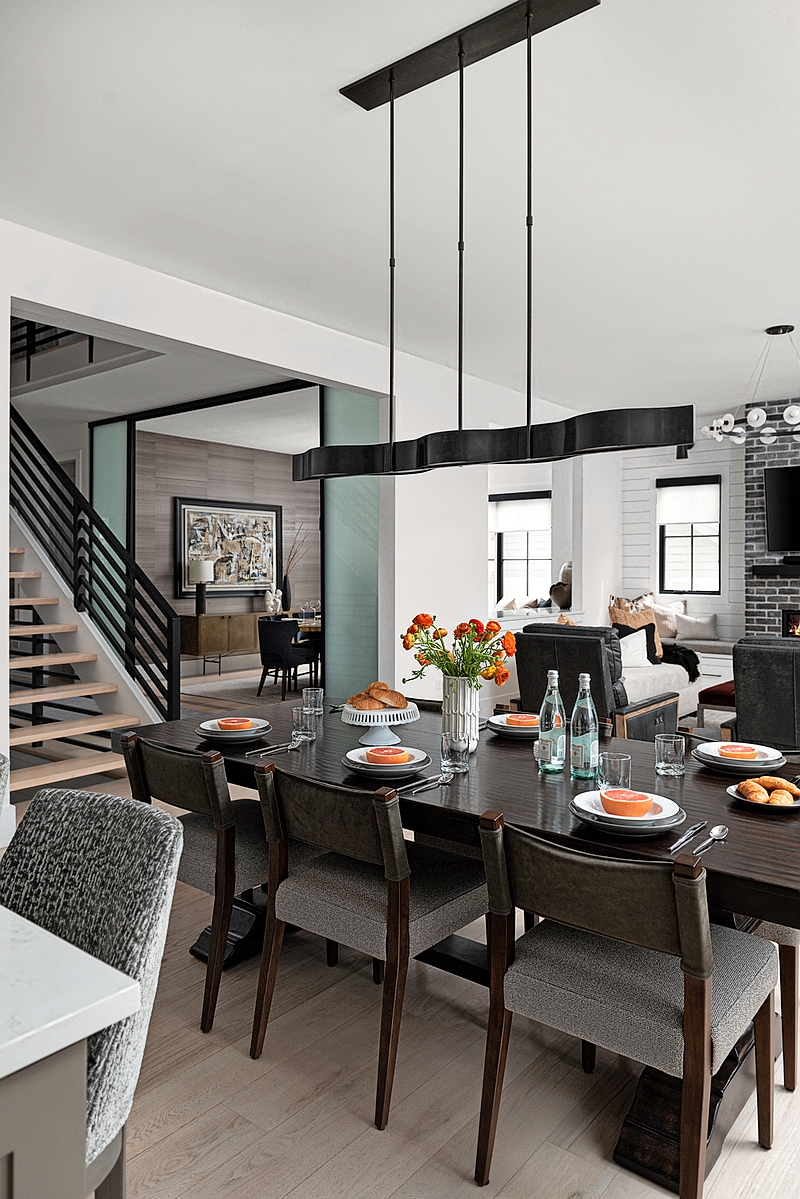
6. The kitchen table was one of the few pieces the couple brought from their previous residence. The design team paired the table with durable, family-friendly chairs with leather backs and seats made of recycled army tents. (Chairs available through Lauren Collander Interiors.)
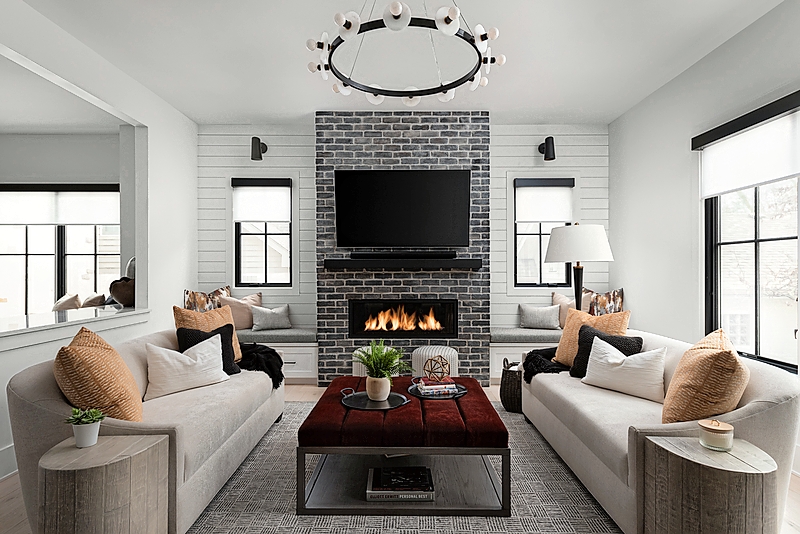
7. With window seats, a pair of sofas, and pull-out stools, the family room has plenty of seats for larger gatherings. The couple chose a soft, rounded cranberry cocktail ottoman by Vanguard because they have young grandchildren who need soft corners.
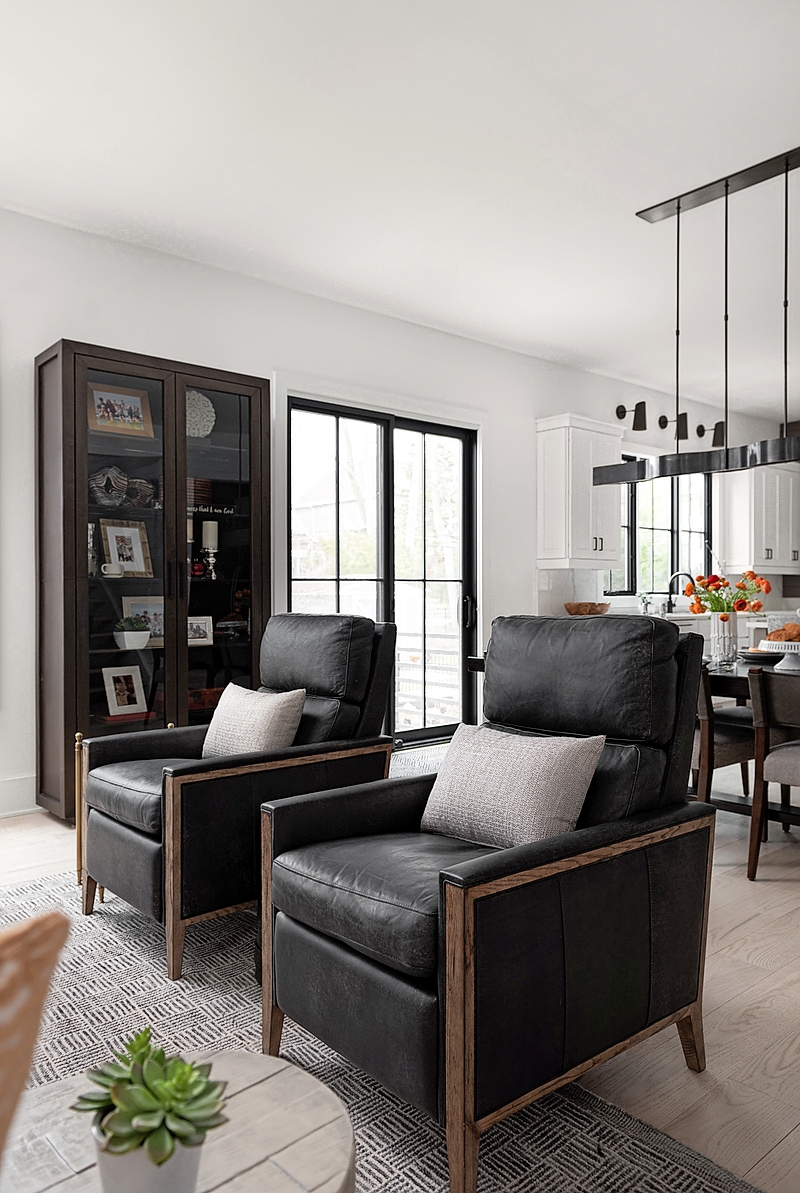
8. The couple prefers to recline while they watch TV, so finding the perfect chairs for the family room was key. A pair of his and hers custom powered recliners by Hooke were chosen for comfort as well as good looks.
Photos courtesy of Marina Storm/Picture Perfect House


