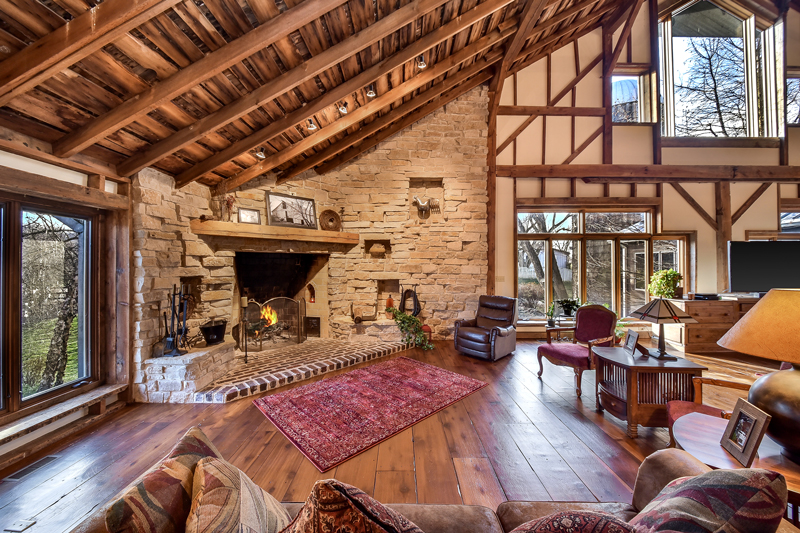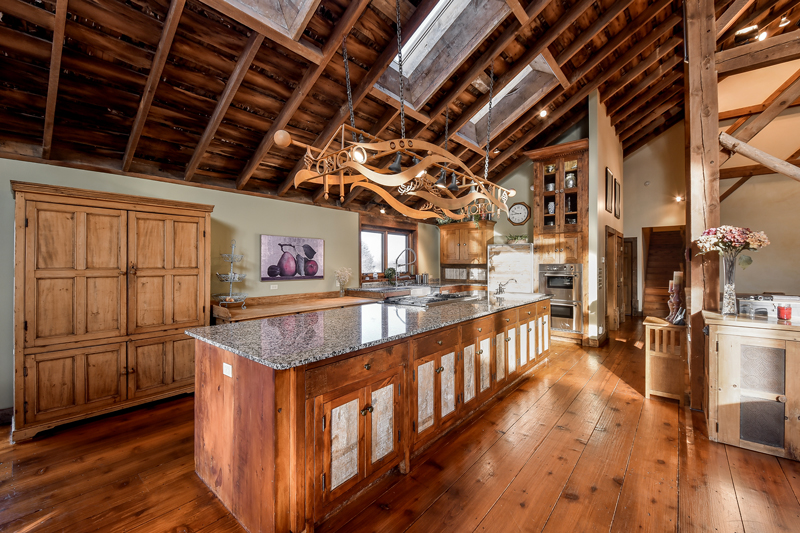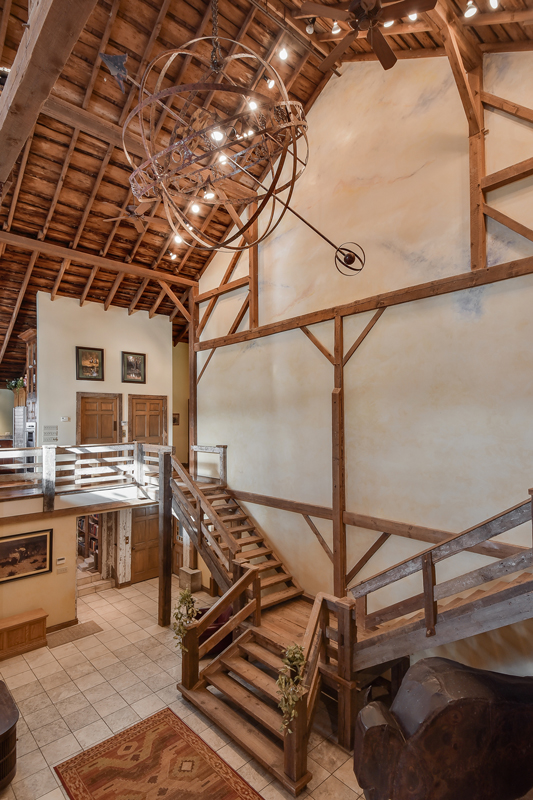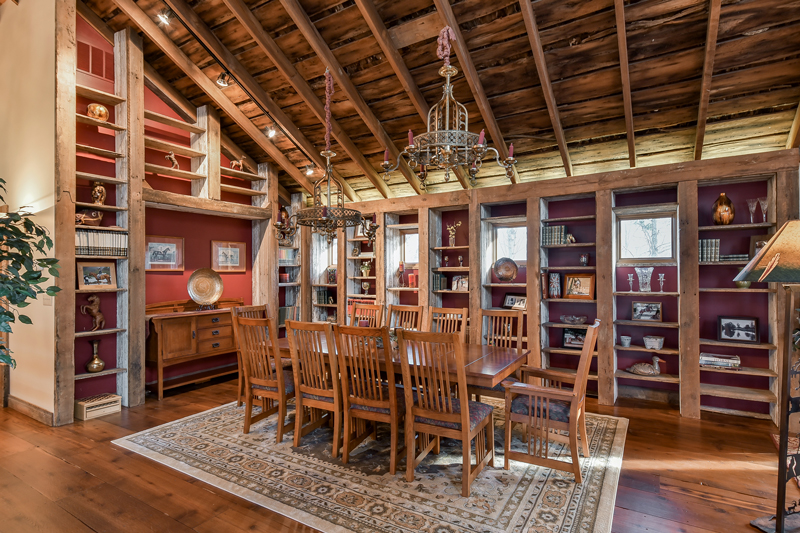Country Comforts
By Naperville Magazine
May 2017 View more Home
QUICK TOUR
Year Built: Originally 1930s; renovation in 1997
Builder: Retired craftsmen
Designer: Original owner Peggy Shulha of Fire Works Design & Remodeling in Wauconda
Cabinetry: Custom-made from old barn siding and re-purposed materials
Total Home Square Footage: 10,200
General Location: Oswego
 Living Room: A 4,000-square-foot great room features a stone fireplace (one of three in the home) and a custom bar. The first floor has served as a banquet facility for a family wedding.
Living Room: A 4,000-square-foot great room features a stone fireplace (one of three in the home) and a custom bar. The first floor has served as a banquet facility for a family wedding.
The original barn silo was reconfigured to accommodate a new roof line.
 Kitchen: A custom Sub-Zero refrigerator clad in barn siding fits in perfectly alongside a Viking six-burner stove, two oversized sinks and a granite drainboard.
Kitchen: A custom Sub-Zero refrigerator clad in barn siding fits in perfectly alongside a Viking six-burner stove, two oversized sinks and a granite drainboard.
The four-zone radiant floor system keeps the ground floor warm and provides endless hot water for less than $100 per month.
 Foyer: A life-sized copper buffalo (lower right) sits below a custom waterfall stairway, dovetail joined with Amish detailing in the fifty-foot foyer.
Foyer: A life-sized copper buffalo (lower right) sits below a custom waterfall stairway, dovetail joined with Amish detailing in the fifty-foot foyer.
 Dining Room: This formal dining room boasts two authentic candelabras and built-in decorative shelving.
Dining Room: This formal dining room boasts two authentic candelabras and built-in decorative shelving.


