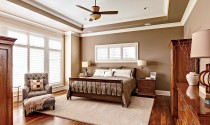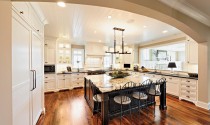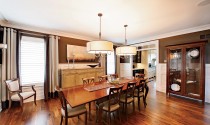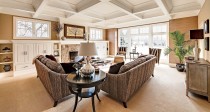Cress Creek Splendor Offers The Comforts of Home in a Vacation-like Setting
By Naperville Magazine
March 2013 View more Home
Photography by: Greg Shapps
Quick Tour
Architect: Cory Smith Architecture
Builder: Aspen Creek Partners
Total home square footage: 7,000
Lot size: 90’ x 143’
General location in Naperville: Cress Creek
At Home in Naperville
• This stone and shingle sided custom residence sits neatly on an elevated site with sweeping tee to green golf course views.
• The unique plan includes a generous first floor master suite, complete with bedroom, bath, walk-in closet, and coffee bar.
• A “his and her” office with custom walnut cabinetry, coffered ceiling, and matching raised panel wainscoting.
• The dining room features custom painted wainscot trim.
• Professional grade kitchen is designed for entertaining around the eye-catching black and white granite island.
• Stone fireplaces anchor both the family room and four seasons room on the back of the home, each with floor-to-ceiling windows to capture the golf course views.
• The second floor includes a generous guest suite and two additional bedrooms, with private baths, and walk-in closets.
• The look-out lower level is fully finished with a third stone fireplace, mahogany bar and matching wine cellar, billiards area, a full bath, and fully equipped exercise room.
Meet your neighbor
Number of years in Naperville: 28
Number of years in house: 2
Favorite room in this house: Our favorite room is not a room, but the back porch, which overlooks the golf course. We have dinner on the porch as much as possible. The ceiling fans keep away insects and create a wonderful breeze. It is like being on vacation without having to leave the comforts of your own home.
Favorite thing about Naperville: The people. This is our third home in Naperville. In each neighborhood, we have been fortunate to meet life-long friends.






