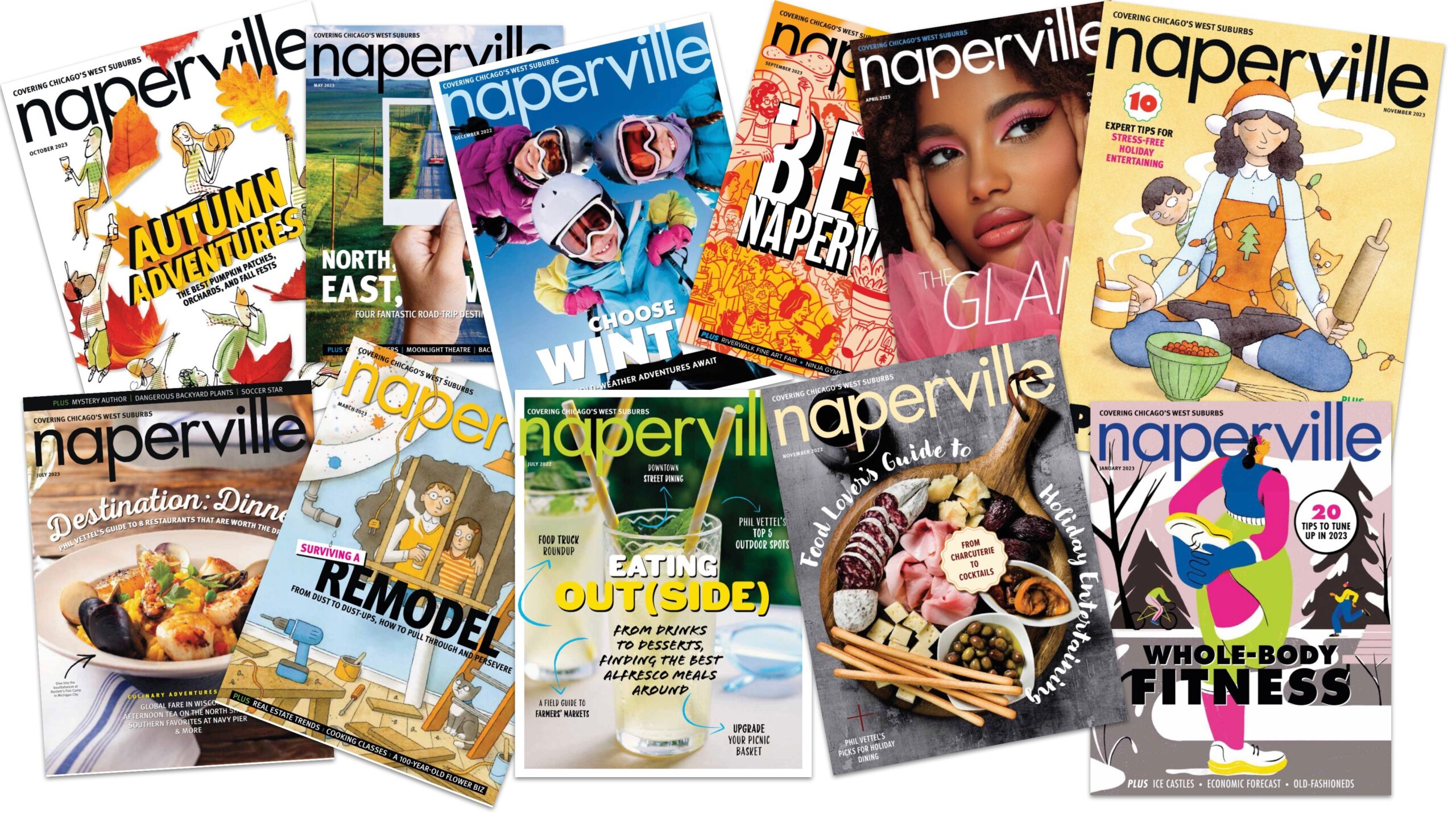Home, Green Home
By Naperville Magazine
March 2017 View more Home
Solar power and LEED platinum certification don’t limit style and creativity in this net-zero energy home.
QUICK TOUR
Year Built: 2016
Architect: DJK Custom Homes, Inc.
Builder: DJK Custom Homes, Inc.
Designer: DJK Custom Homes, Inc.
Cabinetry: Riverton Cabinet Company, New Lenox
Total Home Square Footage: 3,045
General Location: South Naperville off Knoch Knolls Road
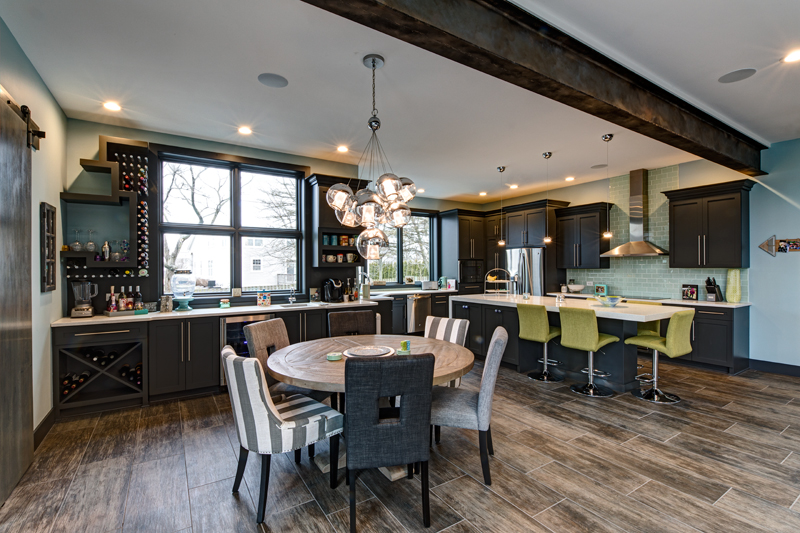 Kitchen: The large, open kitchen boasts many modern touches, including quartz countertops and a subway-tile backsplash. Black custom-built cabinets, including a wet bar and wine rack, add a dramatic and sophisticated look.
Kitchen: The large, open kitchen boasts many modern touches, including quartz countertops and a subway-tile backsplash. Black custom-built cabinets, including a wet bar and wine rack, add a dramatic and sophisticated look.
Attention to detail is evident throughout this unique home, including extensive custom millwork, an exposed faux-painted structural steel beam, barn sliding doors and custom-built window seat benches.
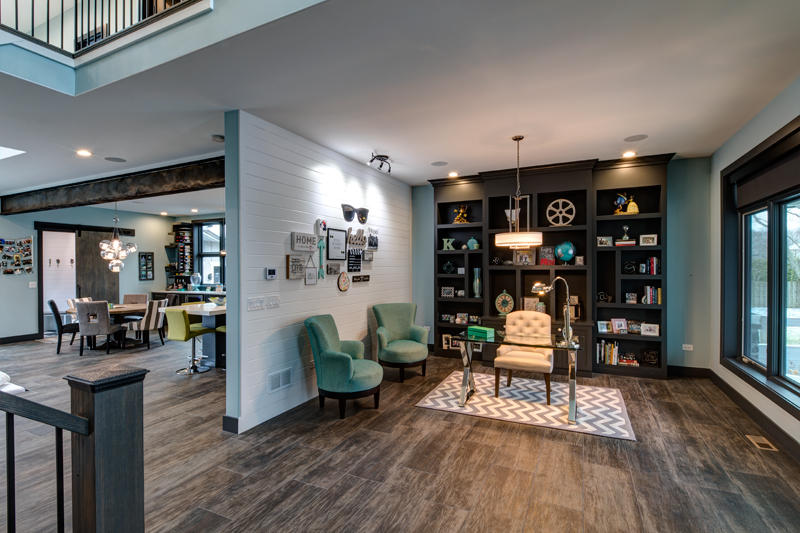 Office: The open floor plan is great for both entertaining and using every inch of space. Flooring on the main level is a chamber-bean colored porcelain tile with a wood-plank look.
Office: The open floor plan is great for both entertaining and using every inch of space. Flooring on the main level is a chamber-bean colored porcelain tile with a wood-plank look.
Guests are given an immediate sense of the homeowners’ style by the artwork and display pieces in the home office.
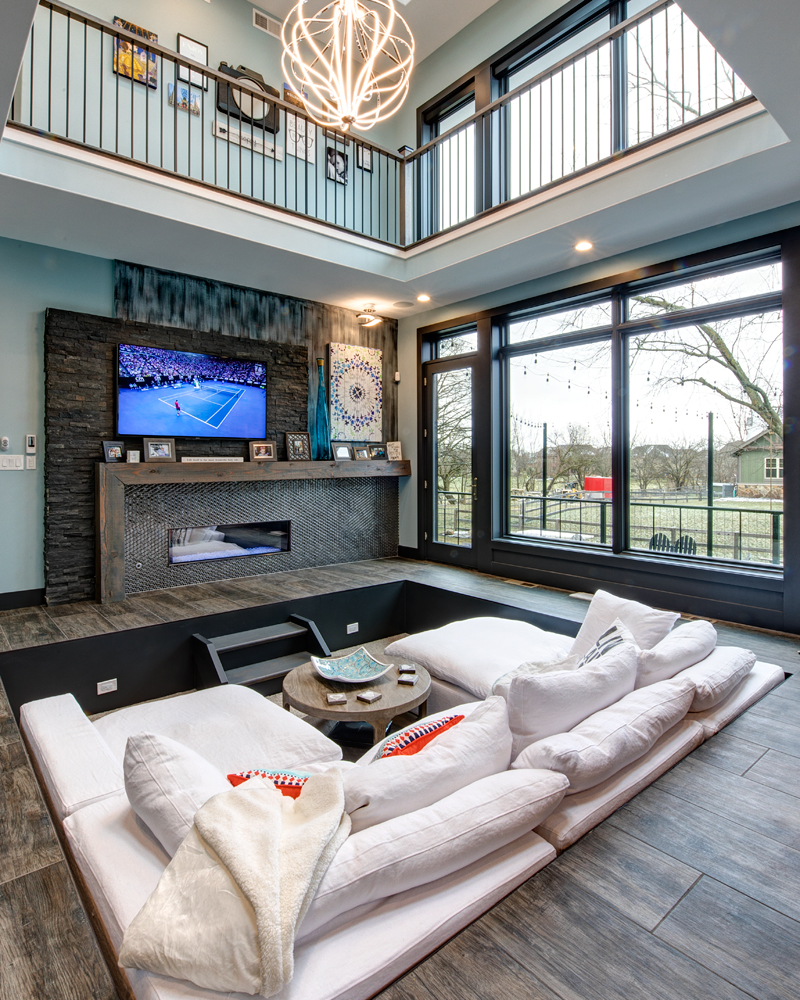 Den: A two-story atrium overlooks a modern, sunken family room, perfect for game-day relaxing. The nearby rear balcony and outdoor living area feature a gas fireplace and no-mow turf.
Den: A two-story atrium overlooks a modern, sunken family room, perfect for game-day relaxing. The nearby rear balcony and outdoor living area feature a gas fireplace and no-mow turf.
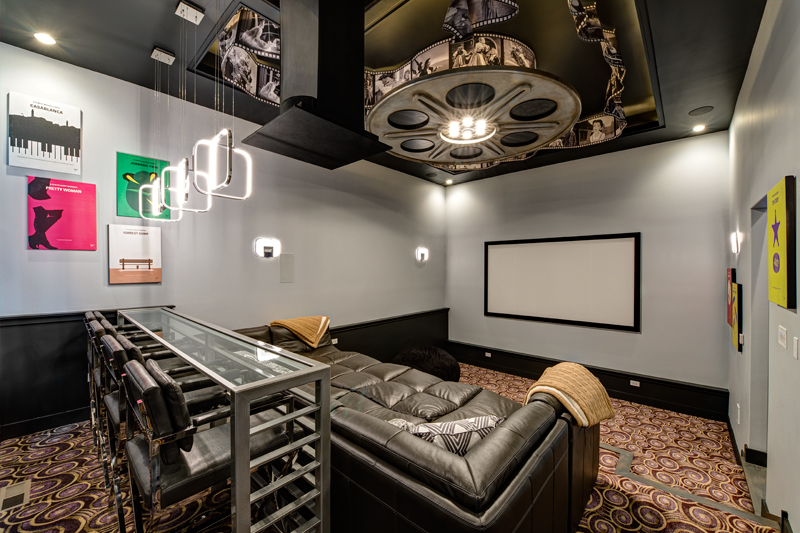 Theater: The design and details in the theater—film reel on the ceiling, multi-level seating and a hidden door revealing the owner’s movie collection—is everything a movie lover dreams of.
Theater: The design and details in the theater—film reel on the ceiling, multi-level seating and a hidden door revealing the owner’s movie collection—is everything a movie lover dreams of.

