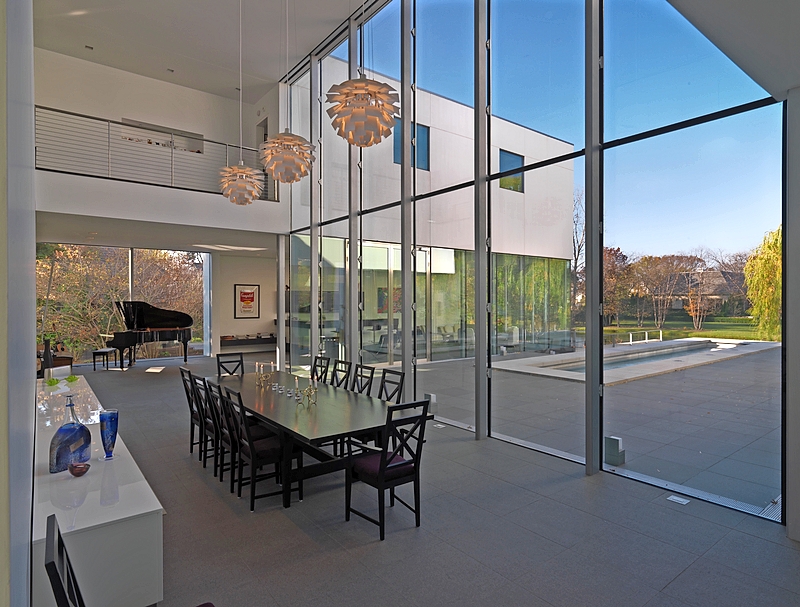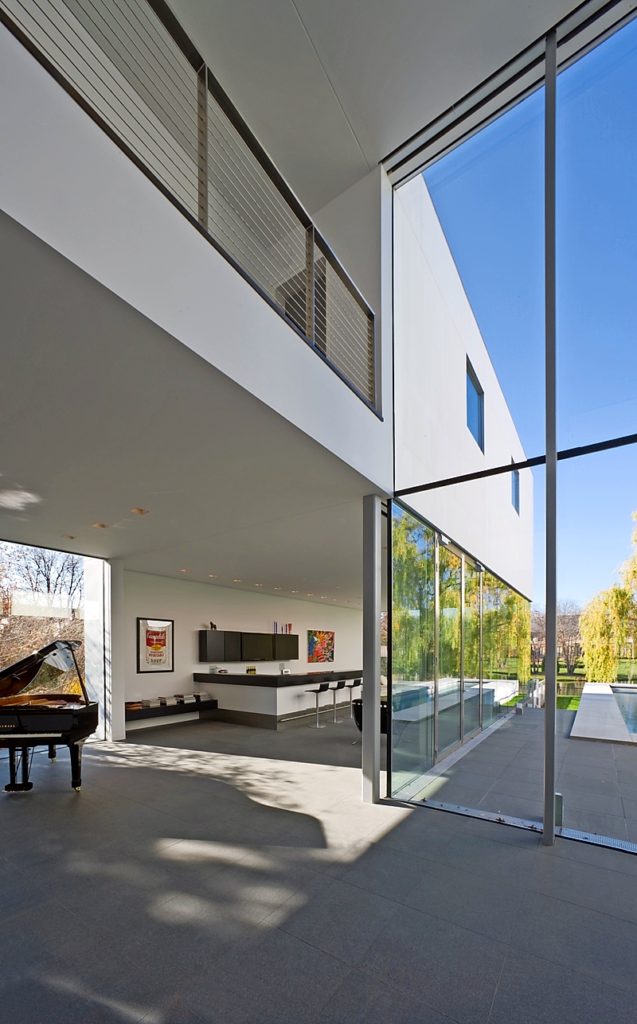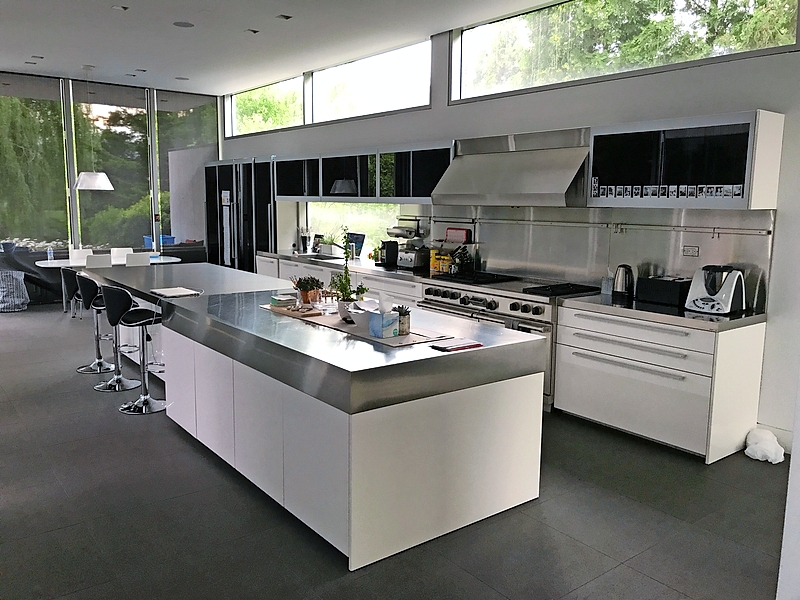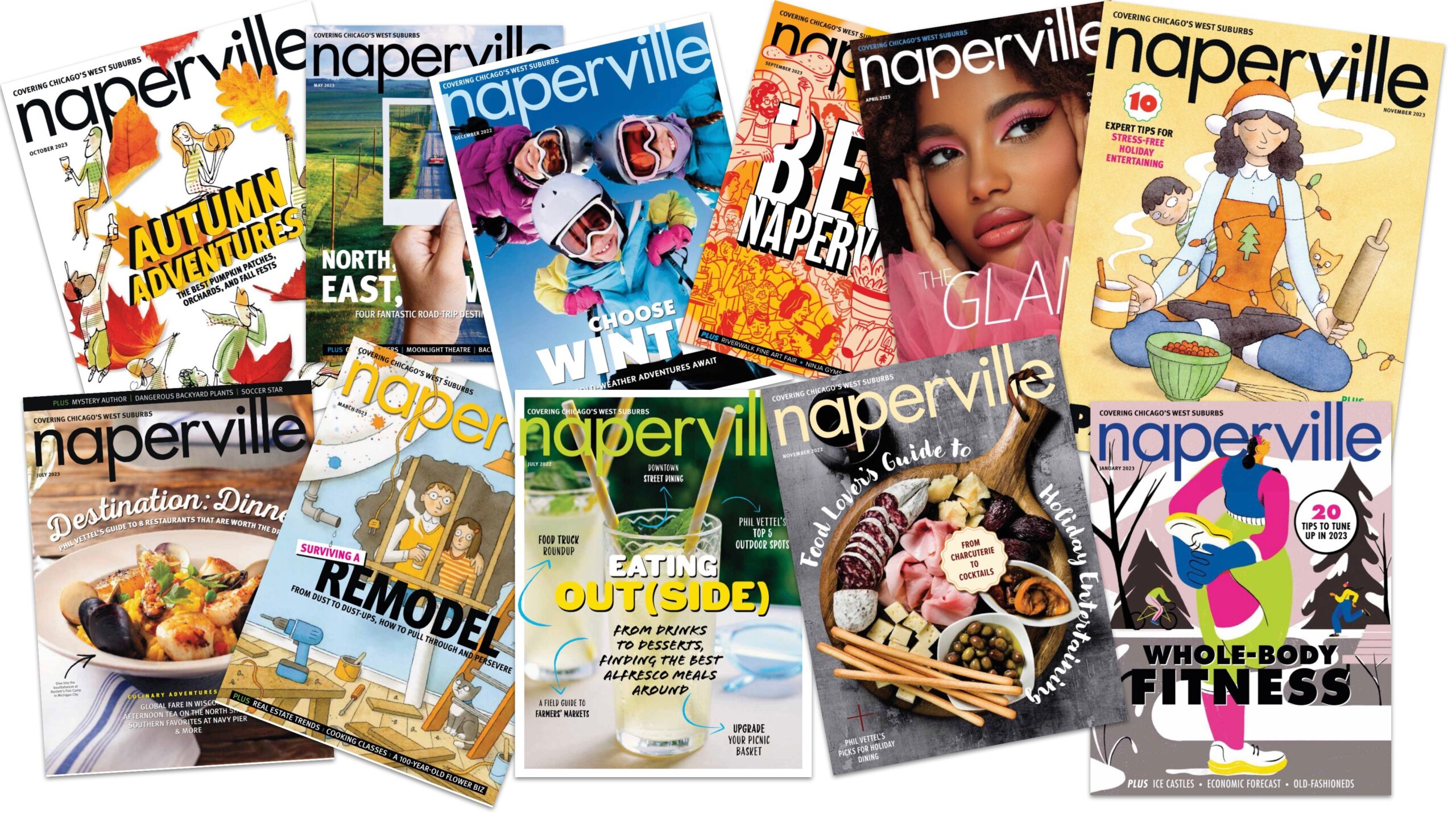Linear Triumph
By Naperville Magazine
September 2017 View more Home
Quick Tour
Year house built: 2008
Architect: VOA Associates, Chicago
Design Architect: Wingårdh Arkitektkontor AB, Göteborg, Sweden
Builder: The Boldt Company, Waukesha, Wisconsin
Cabinetry: Boffi Chicago
Total Home Square Footage: 12,000
Landscaper: Mariani Landscape
Lot Size: 100’ x 300’
General Location: Hinsdale
 Living Room: Rooms unfold through-out the open floor plan to stunning views of the pool deck, lap pool and pond.
Living Room: Rooms unfold through-out the open floor plan to stunning views of the pool deck, lap pool and pond.
Floor-to-ceiling glass walls add as much character to the exterior of the home as the interior. The simple, concise lines echo a museum ambiance.
 Bar: Artwork takes center stage in the home’s entertaining spaces, including this first-floor bar adjacent to both dining and living rooms.
Bar: Artwork takes center stage in the home’s entertaining spaces, including this first-floor bar adjacent to both dining and living rooms.
 Kitchen: The sleek, state-of-the-art kitchen features Miele, SubZero and Wolf appliances and slate flooring.
Kitchen: The sleek, state-of-the-art kitchen features Miele, SubZero and Wolf appliances and slate flooring.


