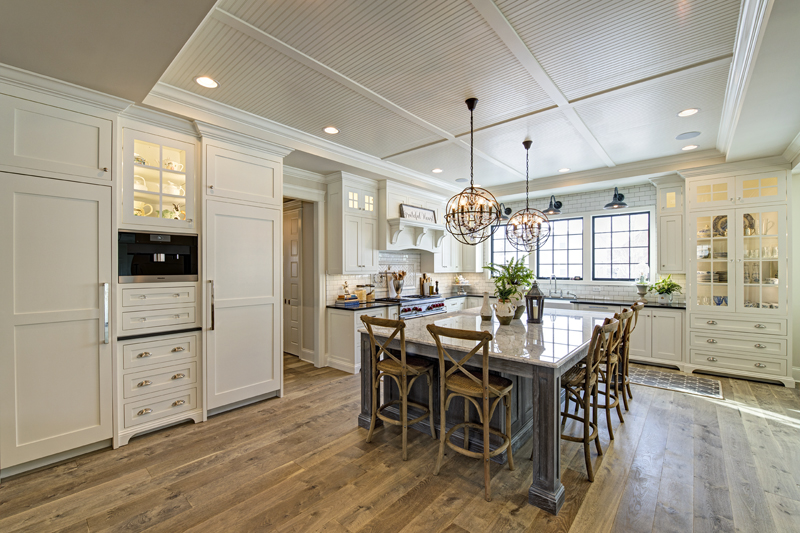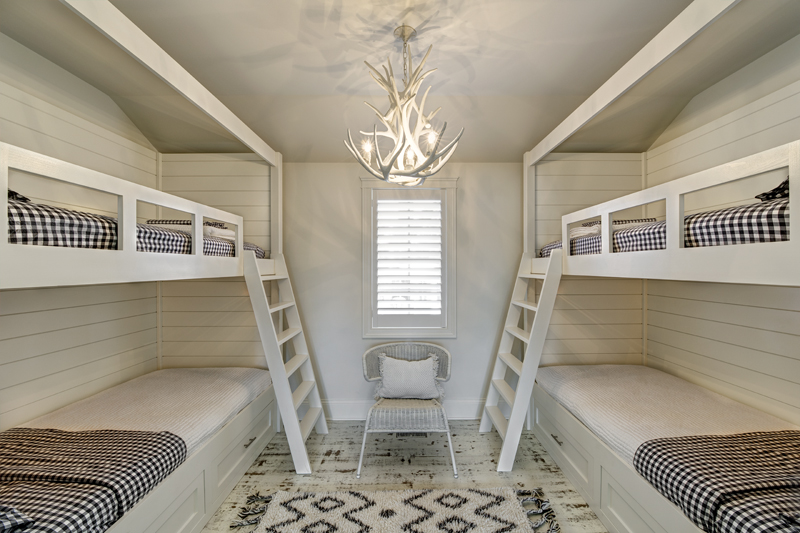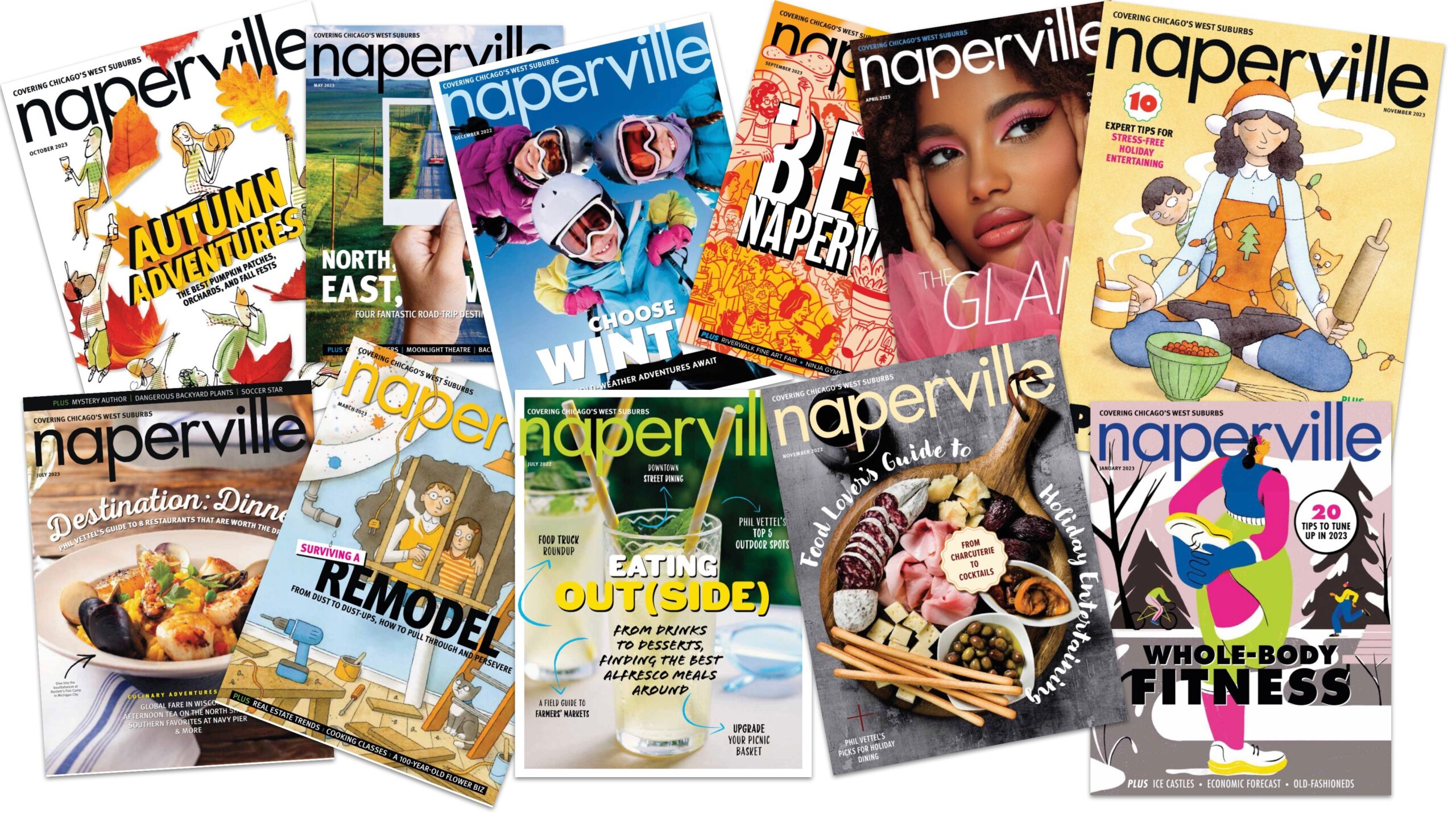Modern Farmhouse Charm
By Naperville Magazine
April 2017 View more Home
QUICK TOUR
Year Built: 2016
Architect: Steve Meyer of Meyer Design, Naperville
Builder: Lakewest Custom Homes, Naperville
Designer: Homeowner
Cabinetry: Bader Custom Cabinets, Scales Mound
Total Home Square Footage: 7,500
Lot Size: 85’ x 160’
General Location: Downtown Naperville

Kitchen: The chef’s kitchen includes floor-to-ceiling cabinets, Wolfe and Sub-Zero appliances, a farmhouse sink and Carrera marble island. An adjoining butler’s pantry leads to the dining room that features a built-in hutch and French doors that open onto the covered wraparound front porch.
The mud room off the kitchen features French limestone flooring and leads to an extra-wide garage with space for four cars, a heated epoxy floor and a tandem space with a car lift.
 Living Room: Glass doors separate the family room from an airy, light-filled four-seasons room with a bead board ceiling, cement tile floor and stone fireplace that opens fully to a field stone patio with a pergola.
Living Room: Glass doors separate the family room from an airy, light-filled four-seasons room with a bead board ceiling, cement tile floor and stone fireplace that opens fully to a field stone patio with a pergola.
Take the stairs or elevator to the second floor, which includes four large bedrooms with en suite baths and a bunk house suite.
 Bunk House Suite: The over-the-garage suite was built especially for the homeowners’ grandchildren and includes a media room, full bath and two bunk rooms that sleep six.
Bunk House Suite: The over-the-garage suite was built especially for the homeowners’ grandchildren and includes a media room, full bath and two bunk rooms that sleep six.
 Scullery: This elegant utilitarian room off the butler’s pantry includes floor-to-ceiling cabinets, open shelves and a separate sink and dishwasher.
Scullery: This elegant utilitarian room off the butler’s pantry includes floor-to-ceiling cabinets, open shelves and a separate sink and dishwasher.





