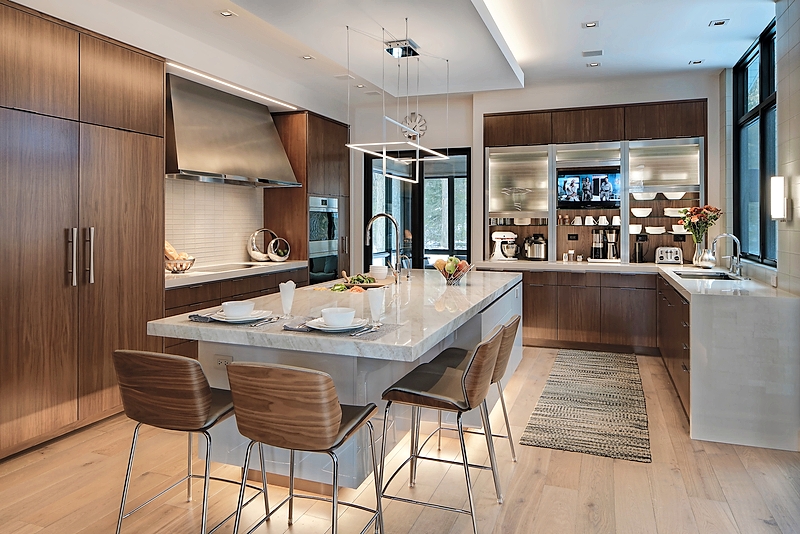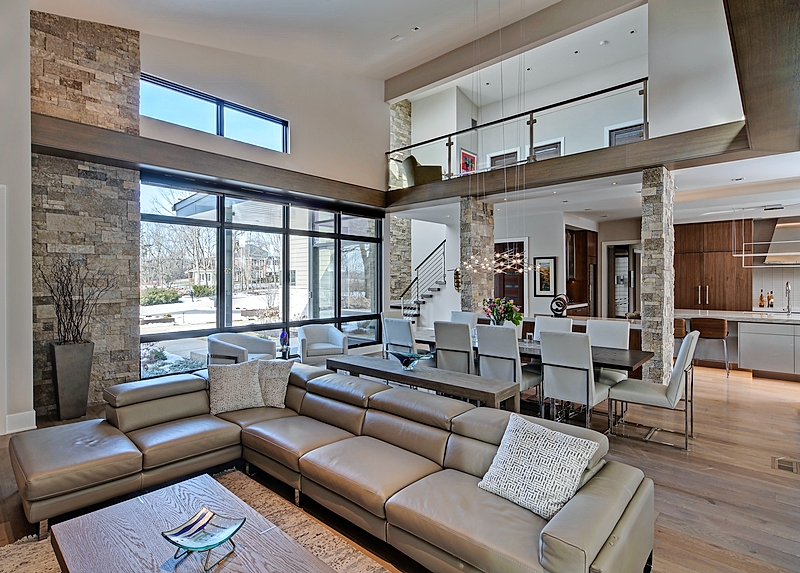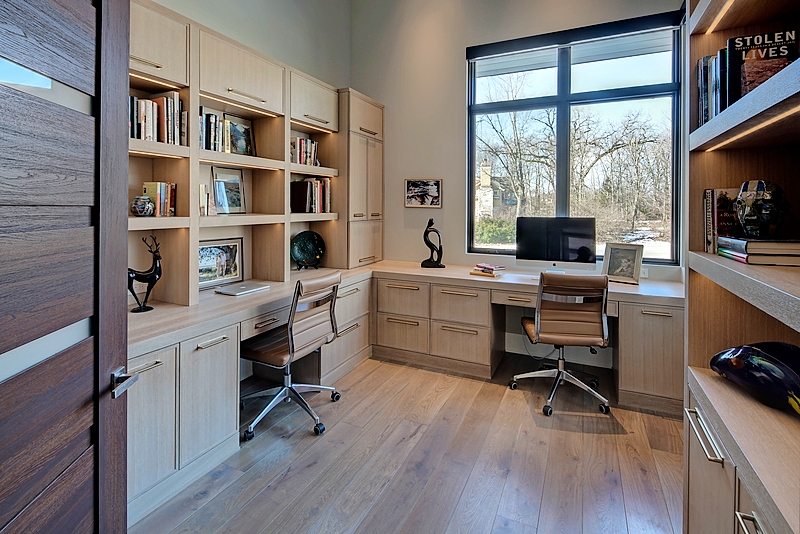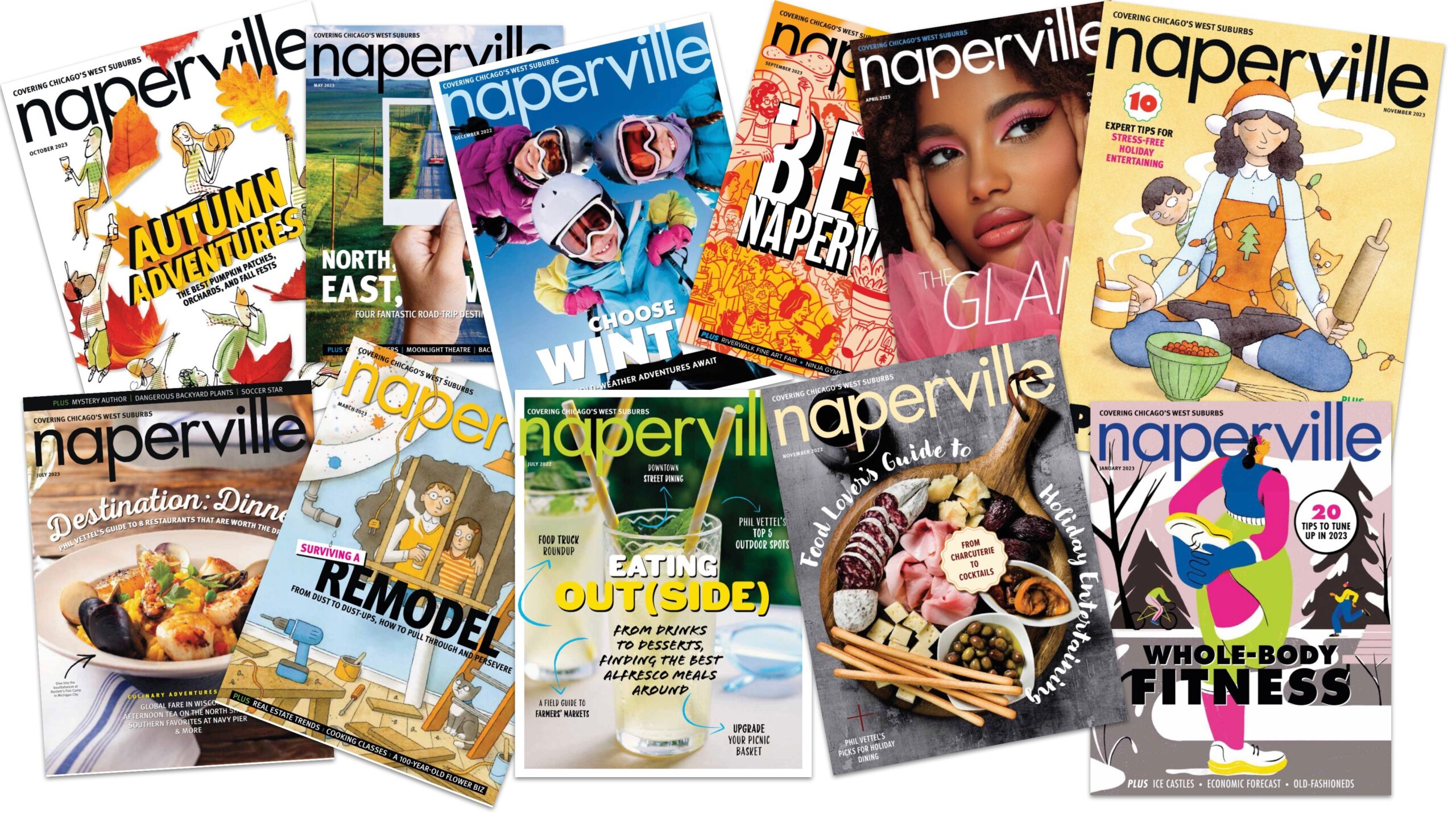Outside In
By Lisa Arnett
April 2020 View more Home

A floating soffit above the island helps make the 10-foot ceilings look less expansive, and a geometric LED lighting fixture provides a stunning focal point.
Glass tambour doors roll up to reveal storage for the Drurys’ small appliances, serveware, and a TV. “We have the cable news on a lot, so it was a plus that we had a TV you could hide,” Gail says.
The kitchen is laid out so Jim can cook on one side of the island while Gail mixes drinks, preps table settings, or washes dishes on the other side. “We were always on top of each other in the kitchen of our old house,” she says.
As president of Drury Design, Gail Drury spends her days doing the incredibly personal work of collaborating with homeowners to create functional, beautiful spaces. One of her most recent projects, however, was more personal than ever: a new-build home in Winfield for her and husband Jim. “I wanted to do what I’ve done for my customers for the last 30 years,” Gail says. After finding a wooded lot, they hired builder David Olseng to bring their vision of a modern, nature-inspired home to life. “A lot of elements of the home were inspired by our ski trips out to Park City,” says Jim, vice president of Drury: white oak floors, walnut cabinetry, stacked stone, plus expansive windows that help bring the outside in.


Photos by Eric Hausman Photography


