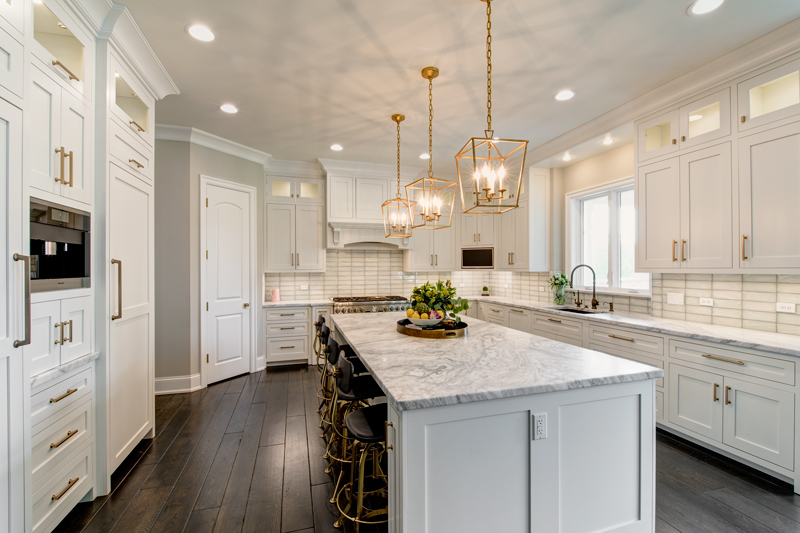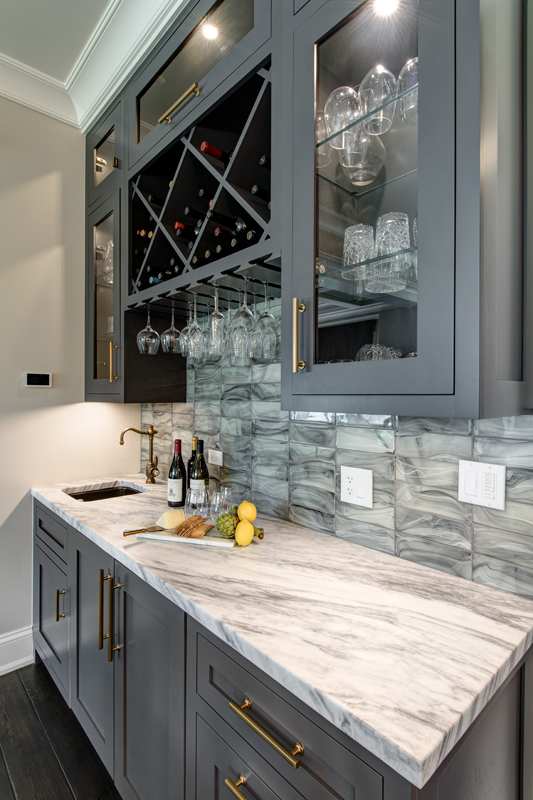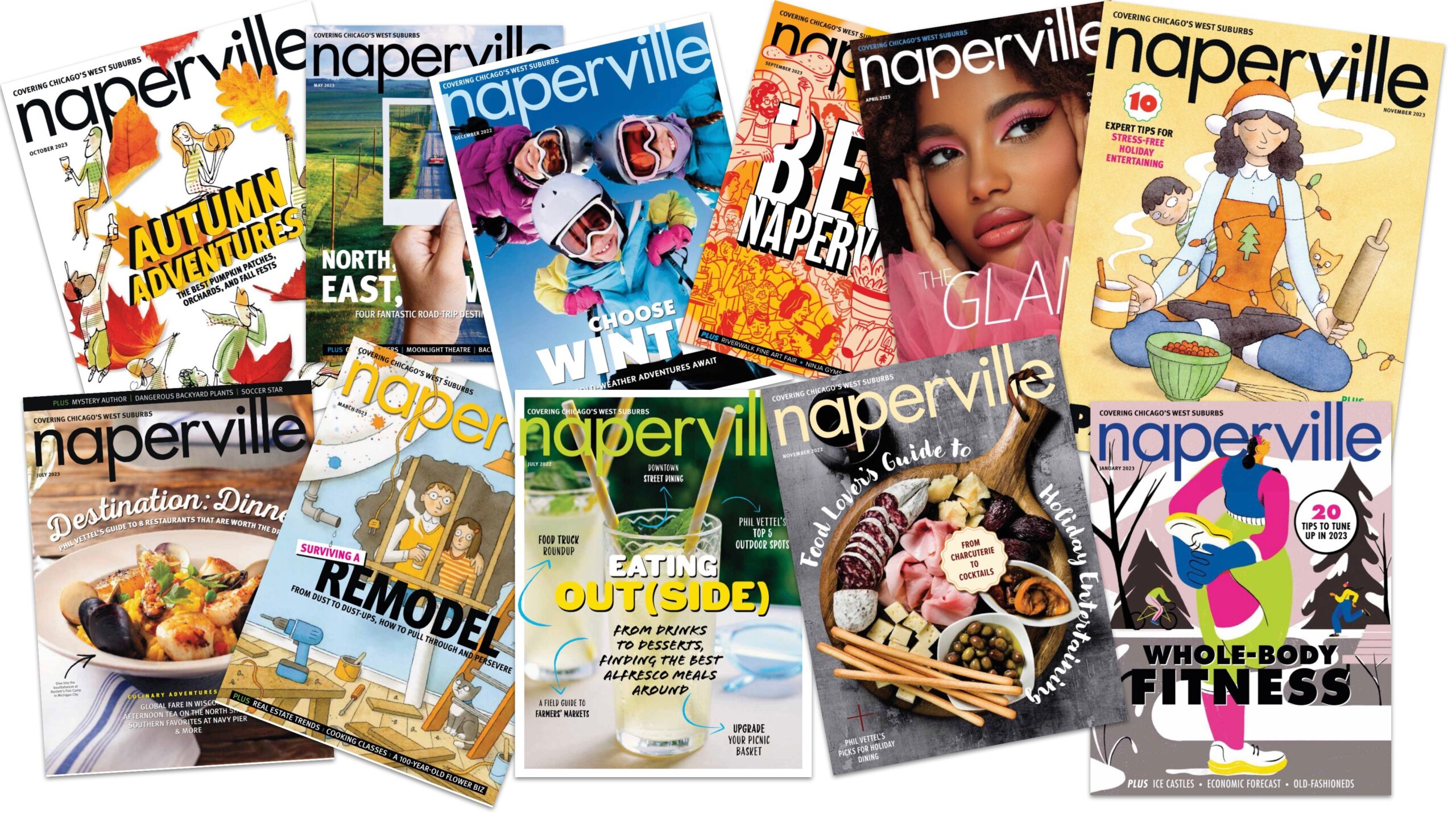Perfect Finish
By Naperville Magazine
June 2017 View more Home
QUICK TOUR
Year house built: 2016
Architect: ArchitectsPlus
Builder: Lenahan Builders
Designer: Angela Graefenhain of Graefenhain Design
Cabinetry: Bader Custom Cabinets
Total home square footage: 6,400
Lot size: 10,890 sqare feet
General location: Downtown Naperville

Living Room: Generous light streams in through the backdrop of windows, creating an invitation to lounge in this comfortable family room.
Room accents include a leathered super white quartzite fireplace surround and oversized ceiling fixture from Restoration Hardware.

Kitchen: Kitchen counters are free of clutter thanks to an appliance wall with a built-in Miele coffee machine for daily pressure-brewed coffee. To maintain clean lines, major appliances are integrated with the cabinetry to keep the soft white palette continuous.
The countertops are leathered for a more forgiving surface, perfect for the demands of a young family.

Kitchen Beverage Center: A dual-temperature beverage refrigerator conveniently stores wine and other drinks at ideal temperatures. The artistic glass tile backsplash was handcrafted by Sonoma Tilemakers; no two are alike.

Dining Room: The dining room’s swanky feel creates a glamorous escape for family and guests. The soft sparkle of petite crystals in the circular chandelier is juxtaposed with the hand-scraped rustic floors and table.


